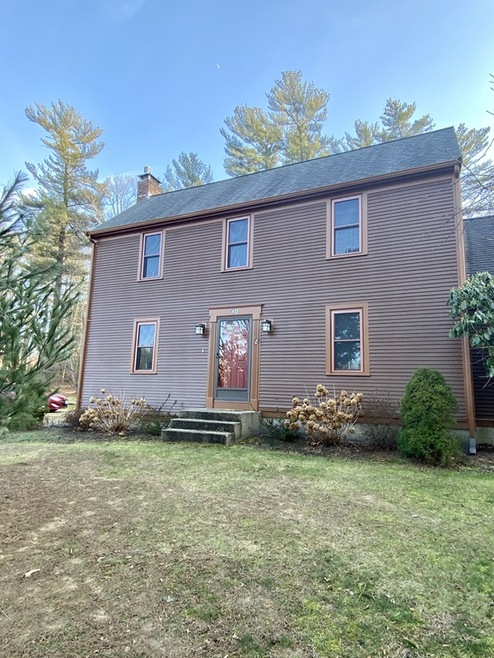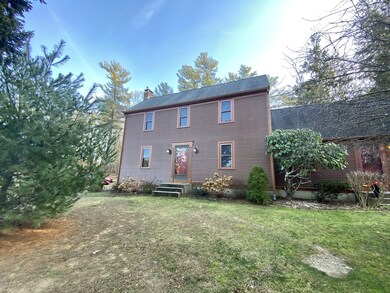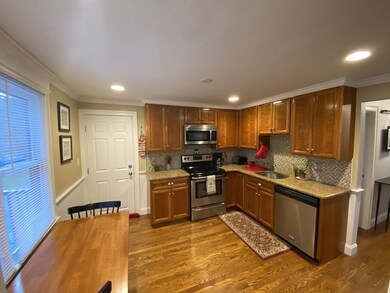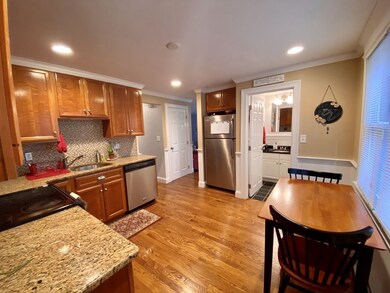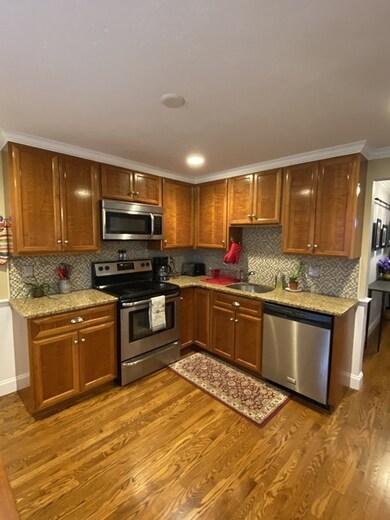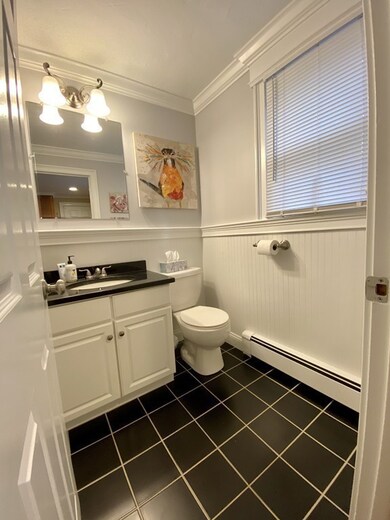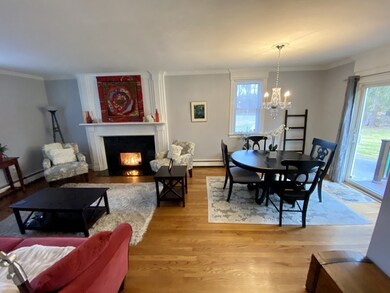
8 Packet Landing Unit A Pembroke, MA 02359
About This Home
As of December 2023Here is your chance to own in the highly sought after Packet Landing! Beautifully maintained colonial style condo attached to only one other smaller unit. You will immediately feel at home as you enter & notice the beauty that surrounds you. Lots of nice features, including a versatile floor plan with a room on the first floor that could act as a 3rd bedroom or home office. There are gleaming hardwood floors & crown molding throughout, updated granite countertops with stainless appliances in the kitchen & an open concept dining area & living room with a propane insert fireplace to keep you warm & cozy on those cold winter nights. Upstairs you will find two generously sized bedrooms with double closets in each & a large full bathroom. Did I mention the full basement for all of your storage needs? Packet Landing is discreetly tucked away on a charming cu-de-sac street, with easy access to both Rt 139, Rt 3 & close by to all area amenities including shopping restaurants. OH 2/8 from 11-1.
Last Agent to Sell the Property
Kelly Real Estate Services, LLC Listed on: 02/05/2020
Townhouse Details
Home Type
- Townhome
Est. Annual Taxes
- $5,066
Year Built
- Built in 1985
Lot Details
- Year Round Access
Kitchen
- Range
- Microwave
- Dishwasher
Flooring
- Wood
- Tile
Laundry
- Dryer
- Washer
Utilities
- Window Unit Cooling System
- Hot Water Baseboard Heater
- Heating System Uses Oil
- Sewer Inspection Required for Sale
Additional Features
- Basement
Listing and Financial Details
- Assessor Parcel Number M:F16 P:2C-A
Ownership History
Purchase Details
Home Financials for this Owner
Home Financials are based on the most recent Mortgage that was taken out on this home.Purchase Details
Purchase Details
Purchase Details
Home Financials for this Owner
Home Financials are based on the most recent Mortgage that was taken out on this home.Purchase Details
Home Financials for this Owner
Home Financials are based on the most recent Mortgage that was taken out on this home.Similar Home in Pembroke, MA
Home Values in the Area
Average Home Value in this Area
Purchase History
| Date | Type | Sale Price | Title Company |
|---|---|---|---|
| Not Resolvable | $335,000 | None Available | |
| Deed | $180,000 | -- | |
| Foreclosure Deed | $180,000 | -- | |
| Deed | $270,000 | -- | |
| Deed | $158,000 | -- |
Mortgage History
| Date | Status | Loan Amount | Loan Type |
|---|---|---|---|
| Open | $380,000 | Purchase Money Mortgage | |
| Closed | $225,000 | New Conventional | |
| Previous Owner | $325,000 | Purchase Money Mortgage | |
| Previous Owner | $215,000 | No Value Available | |
| Previous Owner | $148,000 | Purchase Money Mortgage |
Property History
| Date | Event | Price | Change | Sq Ft Price |
|---|---|---|---|---|
| 12/01/2023 12/01/23 | Sold | $475,000 | 0.0% | $366 / Sq Ft |
| 10/18/2023 10/18/23 | Pending | -- | -- | -- |
| 10/11/2023 10/11/23 | For Sale | $475,000 | +41.8% | $366 / Sq Ft |
| 03/27/2020 03/27/20 | Sold | $335,000 | -1.4% | $258 / Sq Ft |
| 02/09/2020 02/09/20 | Pending | -- | -- | -- |
| 02/05/2020 02/05/20 | For Sale | $339,900 | -- | $262 / Sq Ft |
Tax History Compared to Growth
Tax History
| Year | Tax Paid | Tax Assessment Tax Assessment Total Assessment is a certain percentage of the fair market value that is determined by local assessors to be the total taxable value of land and additions on the property. | Land | Improvement |
|---|---|---|---|---|
| 2025 | $5,066 | $421,500 | $0 | $421,500 |
| 2024 | $4,713 | $391,800 | $0 | $391,800 |
| 2023 | $4,700 | $369,500 | $0 | $369,500 |
| 2022 | $4,637 | $327,700 | $0 | $327,700 |
| 2021 | $4,240 | $290,800 | $0 | $290,800 |
| 2020 | $4,427 | $305,500 | $0 | $305,500 |
| 2019 | $4,186 | $286,700 | $0 | $286,700 |
| 2018 | $3,912 | $262,700 | $0 | $262,700 |
| 2017 | $3,834 | $253,900 | $0 | $253,900 |
| 2016 | $3,255 | $213,300 | $0 | $213,300 |
| 2015 | $3,159 | $214,300 | $0 | $214,300 |
Agents Affiliated with this Home
-
Nicole Condon

Seller's Agent in 2023
Nicole Condon
The Simply Sold Realty Co.
(781) 635-3625
1 in this area
115 Total Sales
-
Laura Baliestiero

Buyer's Agent in 2023
Laura Baliestiero
Coldwell Banker Realty - Concord
(508) 864-6011
1 in this area
449 Total Sales
-
Kelly Peterson

Seller's Agent in 2020
Kelly Peterson
Kelly Real Estate Services, LLC
(617) 797-0436
42 Total Sales
-
Ginny Wandell

Buyer's Agent in 2020
Ginny Wandell
Boston Connect
(781) 354-0723
62 Total Sales
Map
Source: MLS Property Information Network (MLS PIN)
MLS Number: 72615788
APN: PEMB-000016F-000000-000002C-000000-A
- 218 Schoosett St
- 94 Till Rock Ln
- 133 Brigantine Cir
- 10 Royal Dane Dr Unit 79
- 980 Plain St Unit 4
- 11 Captain Way N
- 7 Schooner Way
- 451 School St Unit 9-12
- 196 Prince Rogers Way
- 187 Pleasant St
- 61 Pleasant St
- 172 Washington St
- 43 Pleasant St
- 107 Washington St
- 261 Washington St
- 38 Old Shipyard Ln
- 555 River St
- 106 Quail Run
- 0 Island View Cir
- 20 Meadow Brook Rd
