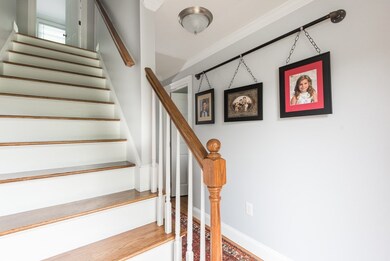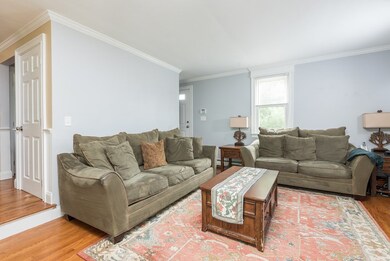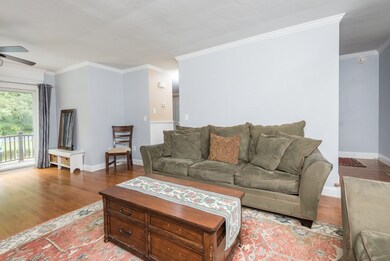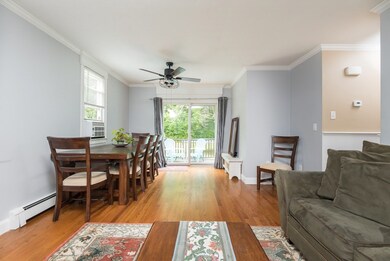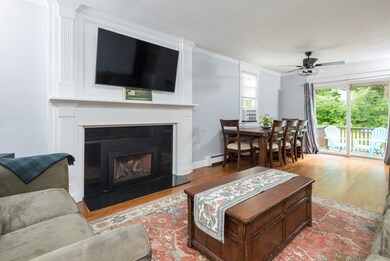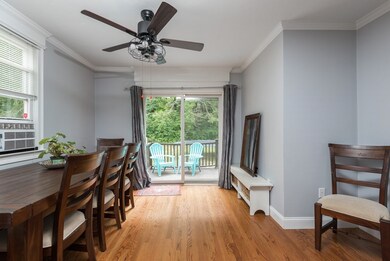
8 Packet Landing Unit A Pembroke, MA 02359
Highlights
- Open Floorplan
- Wood Flooring
- Solid Surface Countertops
- Deck
- End Unit
- Stainless Steel Appliances
About This Home
As of December 2023Now being offered in the charming Packet Landing community made up of only 34 units total, is this Colonial style condo, attached to only one other unit. Entering the home you are welcomed by an open living / dining area with gorgeous center fireplace with propane insert. Off the dining area is a slider door to your back deck, overlooking the tree lined yard. The kitchen has been tastefully updated with granite tops, stainless appliances, tiled backsplash, and has a large pantry / closet and dine in option! The versatile floor plan allows for a first floor bedroom or home office. Upstairs you have two more generously sized bedrooms, each with double closets and hardwood floors. The full basement is excellent for extra storage, or even a home gym. Enjoy the peacefulness of being tucked away in a cul-de-sac neighborhood, while still being able to enjoy the conveniences of being located near highway access and some of the South Shores finest restaurants, shopping & more
Home Details
Home Type
- Single Family
Est. Annual Taxes
- $4,700
Year Built
- Built in 1985
HOA Fees
- $200 Monthly HOA Fees
Home Design
- Frame Construction
- Shingle Roof
Interior Spaces
- 1,298 Sq Ft Home
- 2-Story Property
- Open Floorplan
- Chair Railings
- Crown Molding
- Wainscoting
- Ceiling Fan
- Sliding Doors
- Living Room with Fireplace
- Dining Area
- Basement
- Laundry in Basement
- Attic Access Panel
- Washer and Electric Dryer Hookup
Kitchen
- Range
- Microwave
- Dishwasher
- Stainless Steel Appliances
- Solid Surface Countertops
Flooring
- Wood
- Ceramic Tile
Bedrooms and Bathrooms
- 3 Bedrooms
- Primary bedroom located on second floor
Parking
- 3 Car Parking Spaces
- Off-Street Parking
Outdoor Features
- Deck
- Rain Gutters
Location
- Property is near schools
Schools
- North Pembroke Elementary School
- PCMS Middle School
- Pembroke High School
Utilities
- Window Unit Cooling System
- Heating System Uses Oil
- Baseboard Heating
- Private Sewer
Listing and Financial Details
- Assessor Parcel Number M:F16 P:2CA,1110672
Community Details
Overview
- Association fees include ground maintenance, snow removal
- Packet Landing Condominium Ii Community
Amenities
- Shops
Ownership History
Purchase Details
Home Financials for this Owner
Home Financials are based on the most recent Mortgage that was taken out on this home.Purchase Details
Purchase Details
Purchase Details
Home Financials for this Owner
Home Financials are based on the most recent Mortgage that was taken out on this home.Purchase Details
Home Financials for this Owner
Home Financials are based on the most recent Mortgage that was taken out on this home.Similar Homes in Pembroke, MA
Home Values in the Area
Average Home Value in this Area
Purchase History
| Date | Type | Sale Price | Title Company |
|---|---|---|---|
| Not Resolvable | $335,000 | None Available | |
| Deed | $180,000 | -- | |
| Foreclosure Deed | $180,000 | -- | |
| Deed | $270,000 | -- | |
| Deed | $158,000 | -- |
Mortgage History
| Date | Status | Loan Amount | Loan Type |
|---|---|---|---|
| Open | $380,000 | Purchase Money Mortgage | |
| Closed | $225,000 | New Conventional | |
| Previous Owner | $325,000 | Purchase Money Mortgage | |
| Previous Owner | $215,000 | No Value Available | |
| Previous Owner | $148,000 | Purchase Money Mortgage |
Property History
| Date | Event | Price | Change | Sq Ft Price |
|---|---|---|---|---|
| 12/01/2023 12/01/23 | Sold | $475,000 | 0.0% | $366 / Sq Ft |
| 10/18/2023 10/18/23 | Pending | -- | -- | -- |
| 10/11/2023 10/11/23 | For Sale | $475,000 | +41.8% | $366 / Sq Ft |
| 03/27/2020 03/27/20 | Sold | $335,000 | -1.4% | $258 / Sq Ft |
| 02/09/2020 02/09/20 | Pending | -- | -- | -- |
| 02/05/2020 02/05/20 | For Sale | $339,900 | -- | $262 / Sq Ft |
Tax History Compared to Growth
Tax History
| Year | Tax Paid | Tax Assessment Tax Assessment Total Assessment is a certain percentage of the fair market value that is determined by local assessors to be the total taxable value of land and additions on the property. | Land | Improvement |
|---|---|---|---|---|
| 2025 | $5,066 | $421,500 | $0 | $421,500 |
| 2024 | $4,713 | $391,800 | $0 | $391,800 |
| 2023 | $4,700 | $369,500 | $0 | $369,500 |
| 2022 | $4,637 | $327,700 | $0 | $327,700 |
| 2021 | $4,240 | $290,800 | $0 | $290,800 |
| 2020 | $4,427 | $305,500 | $0 | $305,500 |
| 2019 | $4,186 | $286,700 | $0 | $286,700 |
| 2018 | $3,912 | $262,700 | $0 | $262,700 |
| 2017 | $3,834 | $253,900 | $0 | $253,900 |
| 2016 | $3,255 | $213,300 | $0 | $213,300 |
| 2015 | $3,159 | $214,300 | $0 | $214,300 |
Agents Affiliated with this Home
-
Nicole Condon

Seller's Agent in 2023
Nicole Condon
The Simply Sold Realty Co.
(781) 635-3625
1 in this area
115 Total Sales
-
Laura Baliestiero

Buyer's Agent in 2023
Laura Baliestiero
Coldwell Banker Realty - Concord
(508) 864-6011
1 in this area
449 Total Sales
-
Kelly Peterson

Seller's Agent in 2020
Kelly Peterson
Kelly Real Estate Services, LLC
(617) 797-0436
42 Total Sales
-
Ginny Wandell

Buyer's Agent in 2020
Ginny Wandell
Boston Connect
(781) 354-0723
62 Total Sales
Map
Source: MLS Property Information Network (MLS PIN)
MLS Number: 73168819
APN: PEMB-000016F-000000-000002C-000000-A
- 218 Schoosett St
- 94 Till Rock Ln
- 133 Brigantine Cir
- 10 Royal Dane Dr Unit 79
- 980 Plain St Unit 4
- 11 Captain Way N
- 7 Schooner Way
- 451 School St Unit 9-12
- 196 Prince Rogers Way
- 187 Pleasant St
- 61 Pleasant St
- 172 Washington St
- 43 Pleasant St
- 107 Washington St
- 261 Washington St
- 38 Old Shipyard Ln
- 555 River St
- 106 Quail Run
- 0 Island View Cir
- 20 Meadow Brook Rd

