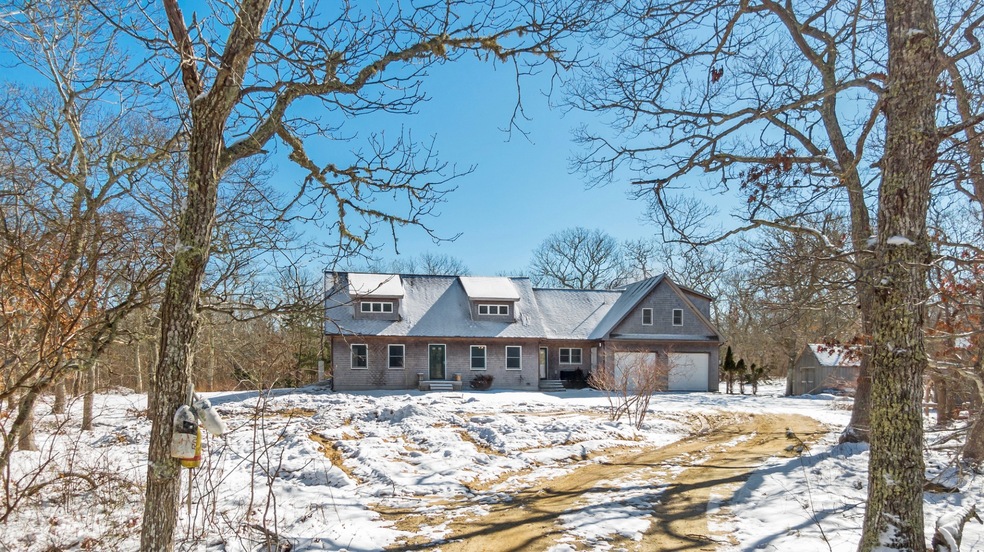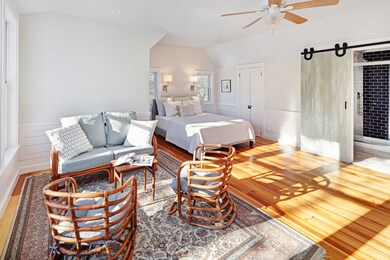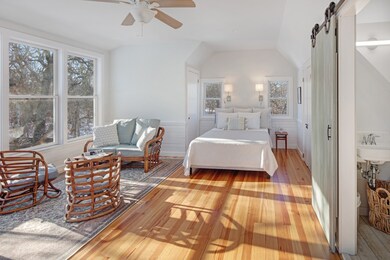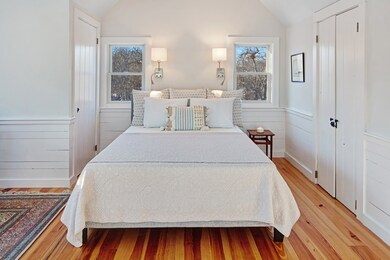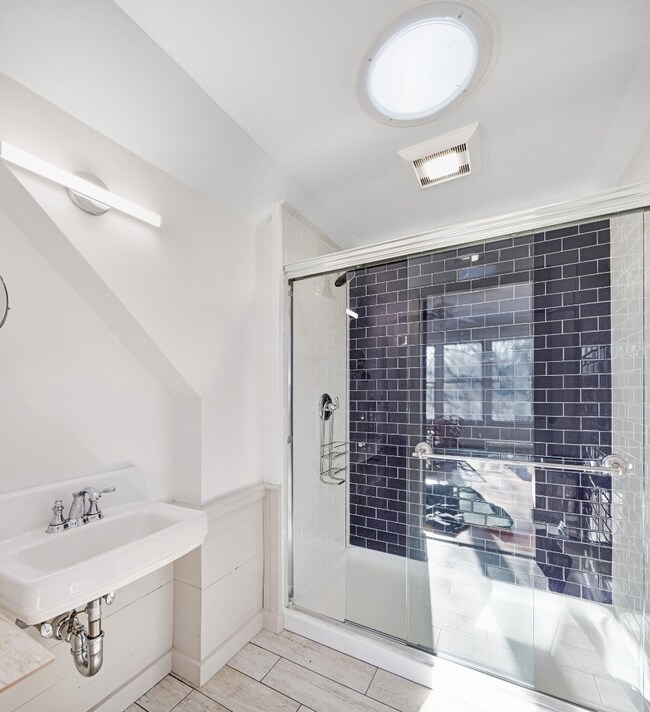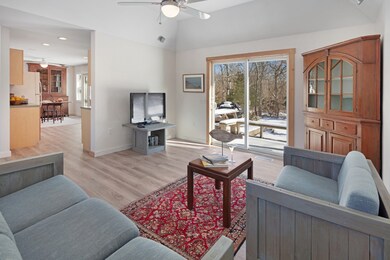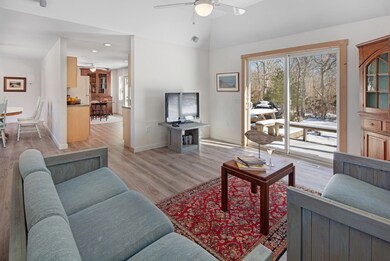
8 Pamela Way Edgartown, MA 02539
Edgartown NeighborhoodAbout This Home
As of April 2022Set upon one acre of land, at the end of a cul-de-sac, is this magical Chappy Retreat. This home offers a front covered porch that gives entry to the attached two car garage and one of three lounge areas of the home. The lounge area off the front covered porch boasts a cathedral ceiling and a set of sliders that leads to the multi level deck and outdoor shower. The first lounge area opens to both the kitchen and dining room. The dining room is large, with plenty of room for big gatherings. The eat-in-kitchen has access to the multi level exterior deck and hot tub. The left wing on the first floor features two additional lounge areas and a full bathroom. The stairway off the dining room leads to two private bedrooms that share a full bathroom. There is a private exterior stairway entrance to the luxurious master-suite over the attached two car garage. This luxurious master-suite has a seating area and a private full bath. A full poured basement with laundry completes this offering.
Last Agent to Sell the Property
Michele Casavant
Vineyard Village Realty Listed on: 02/18/2022
Last Buyer's Agent
Alyssa Halisky
Wallace & Co. Sotheby's
Home Details
Home Type
Single Family
Est. Annual Taxes
$3,809
Year Built
1999
Lot Details
0
Listing Details
- Property Sub Type: Single Family Residence
- Property Type: Residential
- Co List Office Mls Id: 865
- Special Features: None
- Year Built: 1999
Interior Features
- Appliances: Stove: yes, Washer: yes
- Has Basement: full poured basement
- Full Bathrooms: 3
- Total Bedrooms: 3
- Interior Amenities: Ins,OSh, Floor 1: This home offers a front covered porch that gives entry to the attached two car garage and one of three lounge areas. The lounge area off the front covered porch boasts a cathedral ceiling and a set of sliders to the multi level deck and outdoor shower. The first lounge area opens to both the kitchen and dining room. The dining room is large, with plenty of room for big gatherings. The eat-in-kitchen has access to the multi level exterior deck and hot tub. The left wing on the first floor features two lounge areas and a full bathroom., Floor 2: The stairway off the dining room leads to two private bedrooms that share a full bathroom. There is a private exterior stairway entrance to the luxerious master-suite over the attached two car garage. This luxerious master-suite has a private full bath with seating area.
- Total Bedrooms: 8
Exterior Features
- Pool Private: No
- Foundation Details: full/poured
- Other Structures: Storage shed
Garage/Parking
- Parking Features: plenty of off street parking
Utilities
- Sewer: Septic Tank
- Utilities: Sat
- Water Source: Well
Lot Info
- Lot Size Sq Ft: 43560
- Land Lease Expiration Date: 2022-12-12
- Zoning: R120
Multi Family
- Number Of Units Furnished: Unfurnished
Tax Info
- Tax Annual Amount: 2781.62
- Tax Lot: 205
- Tax Map Number: 34
- Tax Other Annual Assessment Amount: 283100
- Tax Year: 2021
Ownership History
Purchase Details
Home Financials for this Owner
Home Financials are based on the most recent Mortgage that was taken out on this home.Purchase Details
Home Financials for this Owner
Home Financials are based on the most recent Mortgage that was taken out on this home.Purchase Details
Home Financials for this Owner
Home Financials are based on the most recent Mortgage that was taken out on this home.Purchase Details
Home Financials for this Owner
Home Financials are based on the most recent Mortgage that was taken out on this home.Similar Homes in Edgartown, MA
Home Values in the Area
Average Home Value in this Area
Purchase History
| Date | Type | Sale Price | Title Company |
|---|---|---|---|
| Not Resolvable | $1,550,000 | None Available | |
| Not Resolvable | $507,500 | -- | |
| Deed | $525,000 | -- | |
| Deed | $80,000 | -- |
Mortgage History
| Date | Status | Loan Amount | Loan Type |
|---|---|---|---|
| Open | $169,600 | Credit Line Revolving | |
| Closed | $26,000 | Credit Line Revolving | |
| Open | $1,150,000 | Purchase Money Mortgage | |
| Previous Owner | $460,000 | Stand Alone Refi Refinance Of Original Loan | |
| Previous Owner | $417,000 | Purchase Money Mortgage | |
| Previous Owner | $154,000 | Purchase Money Mortgage |
Property History
| Date | Event | Price | Change | Sq Ft Price |
|---|---|---|---|---|
| 04/14/2022 04/14/22 | Sold | $1,550,000 | +3.3% | $664 / Sq Ft |
| 02/20/2022 02/20/22 | Pending | -- | -- | -- |
| 02/18/2022 02/18/22 | For Sale | $1,500,000 | +195.6% | $642 / Sq Ft |
| 12/15/2017 12/15/17 | Sold | $507,500 | 0.0% | $232 / Sq Ft |
| 12/15/2017 12/15/17 | For Sale | $507,500 | -- | $232 / Sq Ft |
Tax History Compared to Growth
Tax History
| Year | Tax Paid | Tax Assessment Tax Assessment Total Assessment is a certain percentage of the fair market value that is determined by local assessors to be the total taxable value of land and additions on the property. | Land | Improvement |
|---|---|---|---|---|
| 2025 | $3,809 | $1,437,200 | $228,700 | $1,208,500 |
| 2024 | $3,690 | $1,447,100 | $228,700 | $1,218,400 |
| 2023 | $3,166 | $1,256,400 | $217,800 | $1,038,600 |
| 2022 | $2,709 | $894,200 | $239,600 | $654,600 |
| 2021 | $2,918 | $889,700 | $283,100 | $606,600 |
| 2020 | $2,615 | $780,500 | $261,400 | $519,100 |
| 2019 | $3,105 | $802,200 | $283,100 | $519,100 |
| 2018 | $2,523 | $700,700 | $283,100 | $417,600 |
| 2017 | $2,383 | $671,300 | $272,300 | $399,000 |
| 2016 | $2,076 | $573,400 | $217,800 | $355,600 |
| 2015 | $2,187 | $630,200 | $261,400 | $368,800 |
Agents Affiliated with this Home
-
M
Seller's Agent in 2022
Michele Casavant
Vineyard Village Realty
-
A
Buyer's Agent in 2022
Alyssa Halisky
Wallace & Co. Sotheby's
-
N
Seller's Agent in 2017
Non Member
mv.unknownoffice
Map
Source: LINK (Vineyard)
MLS Number: 39251
APN: EDGA-000034-000205
- 9 Sampson Ave
- 5 Pipn Rd
- 5 Pip'N Rd
- 1 Ambers Way
- 72 Chappaquiddick Ave
- 108 Bay View
- 108 Bay View Ave
- 25 Lelands Path
- 0 Pocha Road Extension Unit 1.1,1.2 43325
- 0 Pocha Road Extension
- 37 N Neck Rd
- 9 N Neck Rd
- 24 Katama Bay View Rd
- 4 Down Harbor Rd
- 3 Down Harbor Rd
- 264 Katama Rd
- 7 Martha's Way
- 5 Katama Dr
- 10 Puwal Ln
- 4 Somerset Ln
