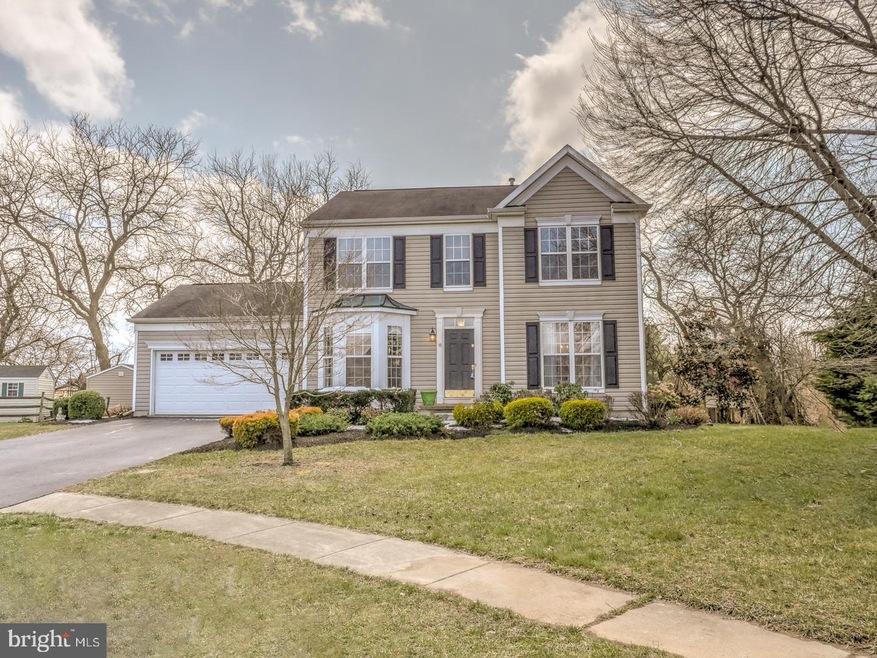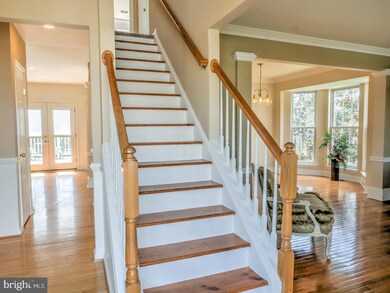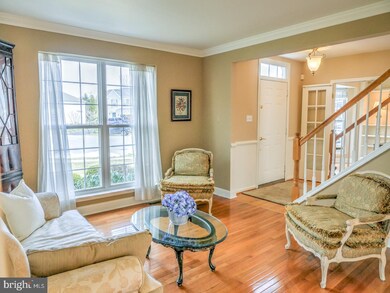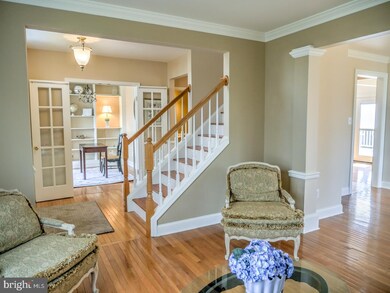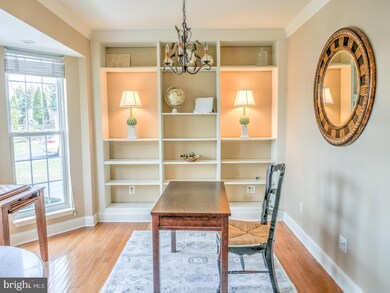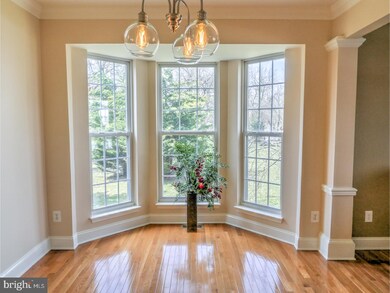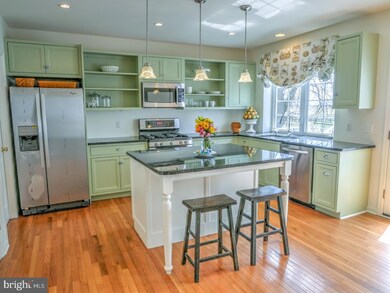
8 Peregrine Way Middletown, DE 19709
Estimated Value: $502,000 - $532,000
Highlights
- Second Kitchen
- Colonial Architecture
- Cathedral Ceiling
- Old State Elementary School Rated A
- Deck
- Wood Flooring
About This Home
As of May 2018When you hear move in ready you may not always believe it. WELL..... Believe it now. This home shows like a model and the owners have not left one corner untouched. From the moment you walk in the front door your gleaming hardwood floors and finished basement with kitchenette will make your mouth drop. You will love to call this house your home. Features include: 4 bedrooms, 3.5 baths, Hardwood floors in foyer, office, kitchen and breakfast room, brand new refrigerator, true custom cabinets with upgraded knobs, New carpet throughout, new paint throughout, gas heat, central air (2017-compressor), Master bath with vaulted ceiling, large soaking tub, double bowl vanity and custom lighting, hall bath with double bowl sink and tub/shower door. The 2 car garage, large deck, 2 sheds and tree house are only an added bonus to this already amazing home.
Last Agent to Sell the Property
RE/MAX Associates-Hockessin License #RS222618L Listed on: 03/26/2018

Last Buyer's Agent
JUSTIN BAILEY
Linda Vista Real Estate License #TREND:3222637
Home Details
Home Type
- Single Family
Est. Annual Taxes
- $2,648
Year Built
- Built in 1998
Lot Details
- 0.33 Acre Lot
- Lot Dimensions are 56x137
- Cul-De-Sac
- Back, Front, and Side Yard
- Property is in good condition
- Property is zoned NC21
HOA Fees
- $16 Monthly HOA Fees
Parking
- 2 Car Attached Garage
- 3 Open Parking Spaces
- Driveway
- On-Street Parking
Home Design
- Colonial Architecture
- Pitched Roof
- Shingle Roof
- Aluminum Siding
- Vinyl Siding
Interior Spaces
- Property has 2 Levels
- Cathedral Ceiling
- Ceiling Fan
- Family Room
- Living Room
- Dining Room
- Basement Fills Entire Space Under The House
- Laundry on main level
Kitchen
- Second Kitchen
- Eat-In Kitchen
- Butlers Pantry
- Built-In Range
- Dishwasher
- Kitchen Island
- Disposal
Flooring
- Wood
- Wall to Wall Carpet
- Tile or Brick
Bedrooms and Bathrooms
- 4 Bedrooms
- En-Suite Primary Bedroom
- En-Suite Bathroom
- 3.5 Bathrooms
Outdoor Features
- Deck
- Exterior Lighting
- Shed
- Play Equipment
Schools
- Old State Elementary School
- Louis L. Redding Middle School
- Middletown High School
Utilities
- Forced Air Heating and Cooling System
- Heating System Uses Gas
- Natural Gas Water Heater
- Cable TV Available
Community Details
- Association fees include common area maintenance, snow removal
- Appoquin Farms Subdivision
Listing and Financial Details
- Tax Lot 066
- Assessor Parcel Number 14-007.20-066
Ownership History
Purchase Details
Home Financials for this Owner
Home Financials are based on the most recent Mortgage that was taken out on this home.Purchase Details
Similar Homes in Middletown, DE
Home Values in the Area
Average Home Value in this Area
Purchase History
| Date | Buyer | Sale Price | Title Company |
|---|---|---|---|
| Bailey Justin | $325,000 | None Available | |
| Casalvera Andrea | -- | None Available |
Mortgage History
| Date | Status | Borrower | Loan Amount |
|---|---|---|---|
| Open | Bailey Justin | $315,000 | |
| Closed | Bailey Justin | $319,113 | |
| Previous Owner | Casalvera Andrea A | $212,000 | |
| Previous Owner | Casalvera Andrea E | $39,000 |
Property History
| Date | Event | Price | Change | Sq Ft Price |
|---|---|---|---|---|
| 05/30/2018 05/30/18 | Sold | $325,000 | +1.9% | $114 / Sq Ft |
| 03/26/2018 03/26/18 | Pending | -- | -- | -- |
| 03/26/2018 03/26/18 | For Sale | $319,000 | -- | $112 / Sq Ft |
Tax History Compared to Growth
Tax History
| Year | Tax Paid | Tax Assessment Tax Assessment Total Assessment is a certain percentage of the fair market value that is determined by local assessors to be the total taxable value of land and additions on the property. | Land | Improvement |
|---|---|---|---|---|
| 2024 | $3,839 | $88,700 | $8,600 | $80,100 |
| 2023 | $3,292 | $88,700 | $8,600 | $80,100 |
| 2022 | $3,301 | $88,700 | $8,600 | $80,100 |
| 2021 | $3,261 | $88,700 | $8,600 | $80,100 |
| 2020 | $0 | $88,700 | $8,600 | $80,100 |
| 2019 | $3,051 | $88,700 | $8,600 | $80,100 |
| 2018 | $2,954 | $88,700 | $8,600 | $80,100 |
| 2017 | $2,571 | $82,000 | $8,600 | $73,400 |
| 2016 | $2,340 | $82,000 | $8,600 | $73,400 |
| 2015 | $2,278 | $82,000 | $8,600 | $73,400 |
| 2014 | $37 | $82,000 | $8,600 | $73,400 |
Agents Affiliated with this Home
-
Charlene Williams

Seller's Agent in 2018
Charlene Williams
RE/MAX
(302) 668-0367
69 Total Sales
-
Brynn Williams

Seller Co-Listing Agent in 2018
Brynn Williams
RE/MAX
(302) 668-0367
102 Total Sales
-
J
Buyer's Agent in 2018
JUSTIN BAILEY
Linda Vista Real Estate
Map
Source: Bright MLS
MLS Number: 1000307446
APN: 14-007.20-066
- 68 Cantwell Dr
- 101 Appoquinimink Ct
- 635 Corbit Dr
- 11 Basalt St
- 25 Mica St
- 610 Ravenglass Dr
- 505 Tatman
- 503 Tatman
- 161 Tweedsmere Dr
- 506 High St
- 411 Sitka Spruce Ln
- 373 Northhampton Way
- 138 Wye Oak Dr
- 519 High St
- 1143 Kayla Ln
- 1015 Robinson Rd
- 1019 Robinson Rd
- 1020 Robinson Rd
- 144 Abbigail Crossing
- 140 Abbigail Crossing
- 8 Peregrine Way
- 6 Peregrine Way
- 9 Peregrine Way
- 4 Peregrine Way
- 7 Peregrine Way
- 511 Old State Rd
- 221 Appoquin Dr S
- 219 Appoquin Dr S
- 5 Peregrine Way
- 503 Old State Rd
- 217 Appoquin Dr S
- 3 Peregrine Way
- 222 Appoquin Dr S
- 1 Peregrine Way
- 213 Appoquin Dr S
- 216 Appoquin Dr S
- 220 Appoquin Dr S
- 218 Appoquin Dr S
- 212 Appoquin Dr S
- 211 Appoquin Dr S
