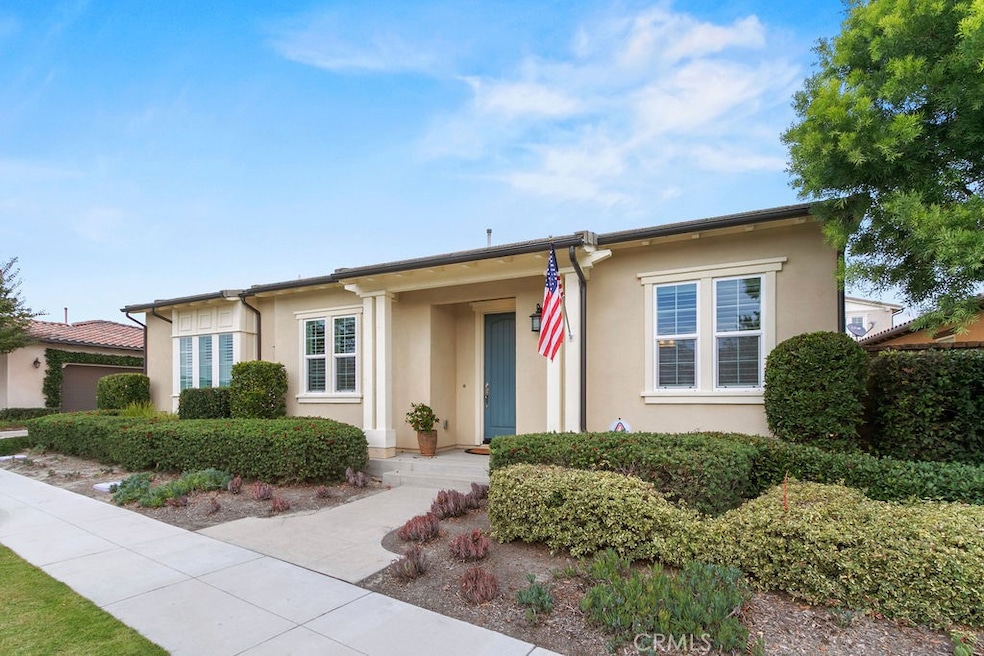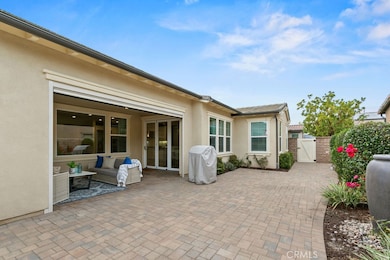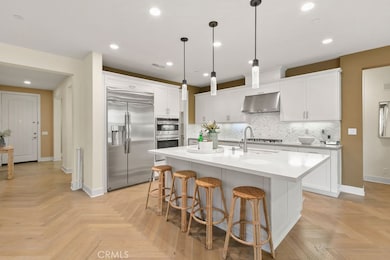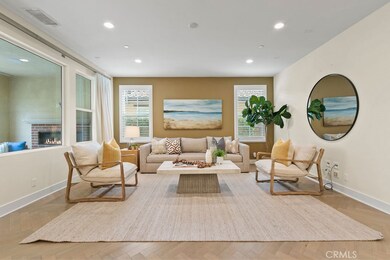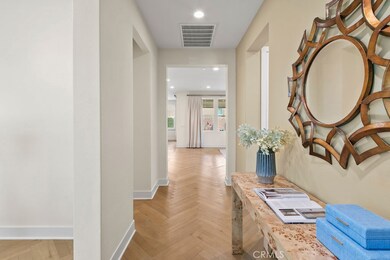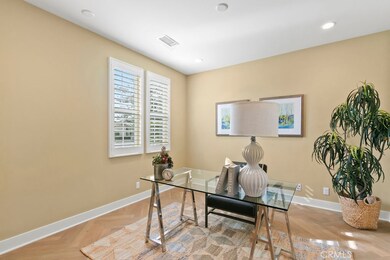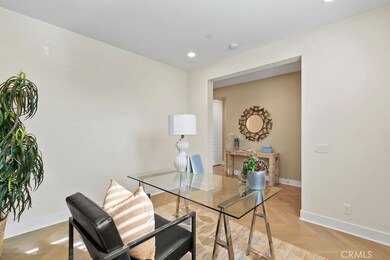8 Platal St Rancho Mission Viejo, CA 92694
Estimated payment $9,009/month
Highlights
- Fitness Center
- Active Adult
- Open Floorplan
- Spa
- Primary Bedroom Suite
- Clubhouse
About This Home
This elegantly appointed true single-story home is in the highly sought after Village of Esencia community in Rancho Mission Viejo. Designated as a 55+ community, this dream home provides the perfect blend of luxury living and modern amenities in the heart of Orange County. This home enjoys one of the front-loaded lot locations, providing ease of access as well as an immaculately maintained curb appeal and front elevation. Enter through a columned front entry into a spacious, light, and bright flowing floorplan. Awash with natural light, the first impression is one of warmth and comfort. Hard wood floors, and elegant baseboards give this home a clean and crisp feel. The kitchen is an entertainer’s dream with Stainless Steel appliances, herringbone patterned backsplash, expansive island with bar top seating, quartz counters, spacious pantry, and pendant lighting. Family room is laid out in great room style with huge window wall overlooking the elegant exterior loggia and has direct open access to kitchen and dining room. The dining room is spacious enough for an 8- or 10-person dining set and enjoys that true indoor/outdoor California style with its 4 panel bifold glass doors. This floorplan was built for ease of use and perfect for entertaining with its open and bright feel. The primary bedroom is open and elegant and complete with plantation shutters, designer-colored accent walls, recessed cans, and plush carpet. Primary bath boasts dual vanity sinks, quartz counters, and dam-less walk-in shower with seamless glass and marble-like styled tilework. A massive walk-in closet, and tons of drawer space give this room a healthy amount of storage and organizational space. 2 Spacious primary suites plus a large office which could be used as a guest room or craft room. An ample indoor a separately spaced Laundry room is complete with linen uppers, huge laundry sink, and beautiful tiled floors. The backyard was perfectly thought out with expansive fireplace finished exterior loggia, elegant paver flatwork, immaculately maintained planters, and a low maintenance profile. HOA benefits also include pool and fitness center with plenty of planned community events. Other amazing features include a spacious secondary bedroom, recessed cans, 2 car spacious garage, rain gutters, and so much more. Call immediately for additional details!
Listing Agent
Thomas Real Estate Group Brokerage Email: offers@thomasrealestategroup.com License #00880226 Listed on: 11/14/2025
Co-Listing Agent
Thomas Real Estate Group Brokerage Email: offers@thomasrealestategroup.com License #01341809
Home Details
Home Type
- Single Family
Est. Annual Taxes
- $14,440
Year Built
- Built in 2019
Lot Details
- 4,879 Sq Ft Lot
- Southwest Facing Home
- Masonry wall
- Landscaped
- Corner Lot
- Level Lot
- Sprinkler System
- Private Yard
- Lawn
HOA Fees
- $438 Monthly HOA Fees
Parking
- 2 Car Direct Access Garage
- Electric Vehicle Home Charger
- Parking Available
- Two Garage Doors
- Driveway Level
Home Design
- Traditional Architecture
- Entry on the 1st floor
- Turnkey
- Planned Development
- Slab Foundation
- Fire Rated Drywall
- Concrete Roof
- Stucco
Interior Spaces
- 1,814 Sq Ft Home
- 1-Story Property
- Open Floorplan
- High Ceiling
- Recessed Lighting
- Pendant Lighting
- Fireplace
- Double Pane Windows
- ENERGY STAR Qualified Windows
- Plantation Shutters
- Insulated Doors
- Entrance Foyer
- Living Room
- Home Office
- Library
- Laundry Room
Kitchen
- Convection Oven
- Gas Oven
- Six Burner Stove
- Gas Cooktop
- Range Hood
- Freezer
- Ice Maker
- Dishwasher
Flooring
- Wood
- Carpet
- Stone
Bedrooms and Bathrooms
- Retreat
- 2 Main Level Bedrooms
- Primary Bedroom Suite
Outdoor Features
- Spa
- Fireplace in Patio
- Patio
- Rear Porch
Location
- Suburban Location
Schools
- Tesoro High School
Utilities
- Central Heating and Cooling System
- Vented Exhaust Fan
- 220 Volts in Garage
- Natural Gas Connected
- Water Heater
- Cable TV Available
Listing and Financial Details
- Tax Lot 44
- Assessor Parcel Number 75549115
- $5,201 per year additional tax assessments
- Seller Considering Concessions
Community Details
Overview
- Active Adult
- Front Yard Maintenance
- Esencia Association, Phone Number (949) 625-6500
- Rancho MMC HOA
- Built by Shea
- Cortesa Subdivision
- Maintained Community
Amenities
- Outdoor Cooking Area
- Community Barbecue Grill
- Picnic Area
- Clubhouse
- Banquet Facilities
- Meeting Room
- Recreation Room
Recreation
- Tennis Courts
- Pickleball Courts
- Sport Court
- Ping Pong Table
- Community Playground
- Fitness Center
- Community Pool
- Community Spa
- Park
- Dog Park
- Hiking Trails
- Bike Trail
Map
Home Values in the Area
Average Home Value in this Area
Tax History
| Year | Tax Paid | Tax Assessment Tax Assessment Total Assessment is a certain percentage of the fair market value that is determined by local assessors to be the total taxable value of land and additions on the property. | Land | Improvement |
|---|---|---|---|---|
| 2025 | $14,440 | $931,679 | $500,947 | $430,732 |
| 2024 | $14,440 | $913,411 | $491,124 | $422,287 |
| 2023 | $14,363 | $895,501 | $481,494 | $414,007 |
| 2022 | $14,111 | $877,943 | $472,053 | $405,890 |
| 2021 | $13,918 | $860,729 | $462,797 | $397,932 |
| 2020 | $13,649 | $851,904 | $458,052 | $393,852 |
| 2019 | $12,820 | $706,960 | $338,995 | $367,965 |
| 2018 | $9,155 | $332,349 | $332,349 | $0 |
| 2017 | $8,048 | $325,833 | $325,833 | $0 |
Property History
| Date | Event | Price | List to Sale | Price per Sq Ft |
|---|---|---|---|---|
| 11/14/2025 11/14/25 | For Sale | $1,398,000 | -- | $771 / Sq Ft |
Purchase History
| Date | Type | Sale Price | Title Company |
|---|---|---|---|
| Grant Deed | $835,500 | First American Title Co Hsd |
Mortgage History
| Date | Status | Loan Amount | Loan Type |
|---|---|---|---|
| Open | $255,200 | New Conventional |
Source: California Regional Multiple Listing Service (CRMLS)
MLS Number: PW25259729
APN: 755-491-15
- 52 Promesa Ave
- 25 Yerra St
- 5 Nectar Ct
- 4 Yerra St
- 19 Tandeo Dr
- 166 Natal Rd
- 78 Patria
- 502 Sunrise Rd
- 16 Lyra Way
- 1201 Lasso Way
- 12 Lone Wolf
- 1100 Lasso Way Unit 203
- 1401 Lasso Way Unit 105 Way
- 33 Craftsbury Place
- 6 Crown Point Dr
- 1701 Gateway Place
- 41 Little Owl Ct
- 812 Jasper St
- 1251 Grassland Rd
- 1270 Windmill Rd
