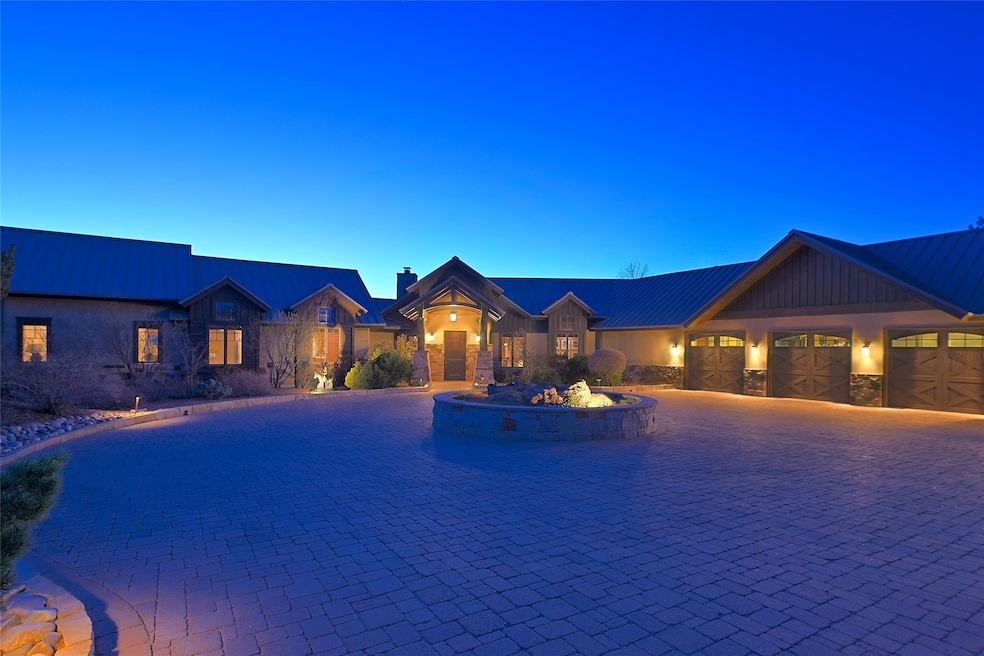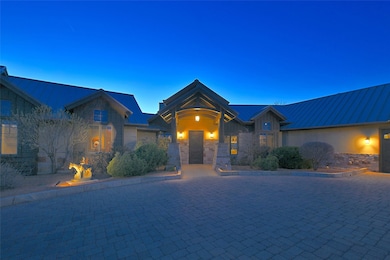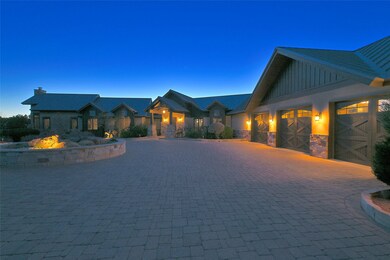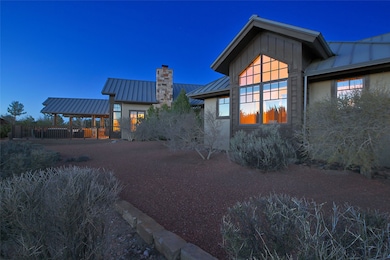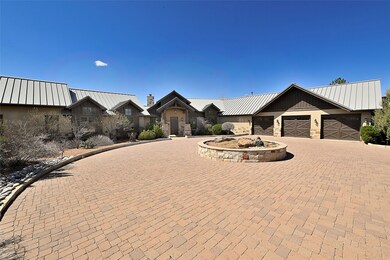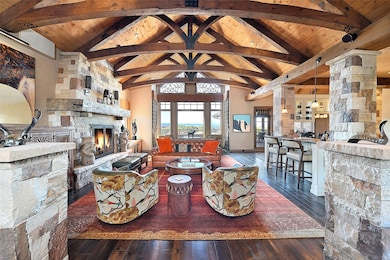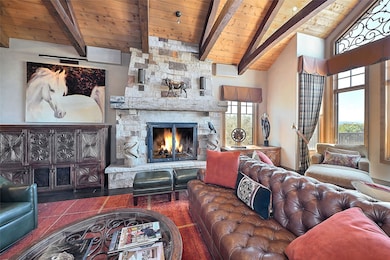
$2,900,000
- 3 Beds
- 3.5 Baths
- 4,294 Sq Ft
- 32 Plaza Del Centro
- Santa Fe, NM
Contemporary Elegance with Designer TouchesA stunning contemporary residence thoughtfully curated celebrates Jemez mountain views and Santa Fe sunsets. This architectural gem offers high-end finishes, designer details, and expansive indoor-outdoor living in desirable Las Campanas. This home welcomes you with a zen-like garden and water feature. Step through the large pivoting
Ricky Allen Tara Earley Group Sotheby's Int. RE/Washington
