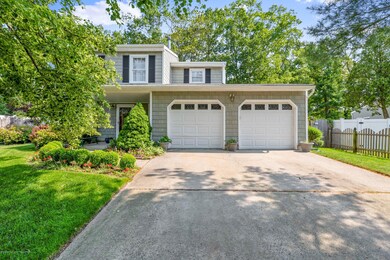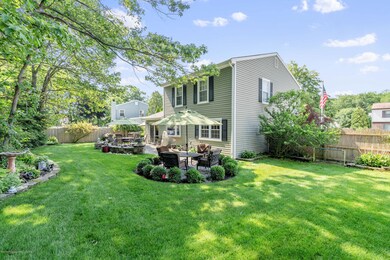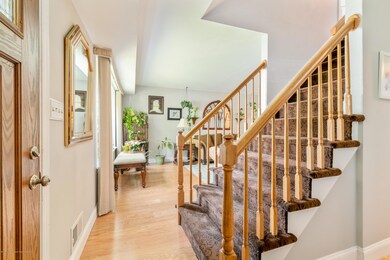
8 Remsen Dr Howell, NJ 07731
Southard NeighborhoodHighlights
- Colonial Architecture
- Backs to Trees or Woods
- Attic
- Howell High School Rated A-
- Wood Flooring
- Granite Countertops
About This Home
As of October 2022This move-in ready 4 bedroom 2.5 bathroom home on a dead end street near Route 9 has been meticulously cared for. Noteworthy features include the updated kitchen with stone counter tops and a garden window, updated light-filled bathrooms, 2 car attached garage with a wood working station, and a separate laundry room. There is plenty of space to spread out in both the open concept living room / dining room or in the family room, complete with a gas fire place. Enjoy your peaceful, maturely manicured backyard with lots of room for barbecue guests to sit. There is even a sand box built in that could be converted into a garden. Want to roam about the area? Jump on a bike and head to the Manasquan Reservoir, less than 3 miles away. The beach is only 12 miles away if you want to catch a wave.
Home Details
Home Type
- Single Family
Est. Annual Taxes
- $8,205
Year Built
- Built in 1986
Lot Details
- Lot Dimensions are 85 x 100
- Street terminates at a dead end
- Backs to Trees or Woods
Parking
- 2 Car Attached Garage
- Workshop in Garage
- Double-Wide Driveway
- On-Street Parking
- Off-Street Parking
Home Design
- Colonial Architecture
- Slab Foundation
- Shingle Roof
- Vinyl Siding
Interior Spaces
- 2-Story Property
- Skylights
- Gas Fireplace
- Blinds
- Greenhouse Windows
- Window Screens
- Sliding Doors
- Insulated Doors
- Center Hall
- Attic Fan
- Storm Doors
Kitchen
- Eat-In Kitchen
- Gas Cooktop
- Microwave
- Dishwasher
- Granite Countertops
Flooring
- Wood
- Wall to Wall Carpet
- Laminate
Bedrooms and Bathrooms
- 4 Bedrooms
- Walk-In Closet
- Primary Bathroom is a Full Bathroom
- Primary Bathroom includes a Walk-In Shower
Laundry
- Dryer
- Washer
Outdoor Features
- Patio
- Outdoor Gas Grill
Utilities
- Forced Air Heating and Cooling System
- Heating System Uses Natural Gas
- Natural Gas Water Heater
Community Details
- No Home Owners Association
- Hearthwood Subdivision
Listing and Financial Details
- Exclusions: Personal Items
- Assessor Parcel Number 21-00079-09-00069-05
Ownership History
Purchase Details
Home Financials for this Owner
Home Financials are based on the most recent Mortgage that was taken out on this home.Purchase Details
Home Financials for this Owner
Home Financials are based on the most recent Mortgage that was taken out on this home.Map
Similar Homes in the area
Home Values in the Area
Average Home Value in this Area
Purchase History
| Date | Type | Sale Price | Title Company |
|---|---|---|---|
| Bargain Sale Deed | $660,000 | Land Title | |
| Deed | $385,000 | Foundation Ttl Llc East Brun |
Mortgage History
| Date | Status | Loan Amount | Loan Type |
|---|---|---|---|
| Open | $448,000 | New Conventional | |
| Previous Owner | $38,400 | New Conventional | |
| Previous Owner | $308,000 | New Conventional | |
| Previous Owner | $30,000 | Credit Line Revolving | |
| Previous Owner | $175,000 | New Conventional | |
| Previous Owner | $30,000 | Credit Line Revolving | |
| Previous Owner | $20,000 | Credit Line Revolving |
Property History
| Date | Event | Price | Change | Sq Ft Price |
|---|---|---|---|---|
| 10/26/2022 10/26/22 | Sold | $560,000 | -1.8% | $301 / Sq Ft |
| 09/13/2022 09/13/22 | Pending | -- | -- | -- |
| 09/01/2022 09/01/22 | For Sale | $570,000 | +48.1% | $306 / Sq Ft |
| 07/31/2019 07/31/19 | Sold | $385,000 | -- | $207 / Sq Ft |
Tax History
| Year | Tax Paid | Tax Assessment Tax Assessment Total Assessment is a certain percentage of the fair market value that is determined by local assessors to be the total taxable value of land and additions on the property. | Land | Improvement |
|---|---|---|---|---|
| 2024 | $10,701 | $575,000 | $319,500 | $255,500 |
| 2023 | $10,701 | $575,000 | $299,500 | $275,500 |
| 2022 | $8,789 | $461,800 | $199,500 | $262,300 |
| 2021 | $8,789 | $382,800 | $149,500 | $233,300 |
| 2020 | $8,819 | $379,800 | $154,500 | $225,300 |
| 2019 | $8,248 | $348,600 | $154,500 | $194,100 |
| 2018 | $8,205 | $344,600 | $159,500 | $185,100 |
| 2017 | $7,633 | $317,000 | $137,600 | $179,400 |
| 2016 | $7,294 | $299,900 | $125,000 | $174,900 |
| 2015 | $7,246 | $294,900 | $124,500 | $170,400 |
| 2014 | $7,179 | $271,100 | $124,500 | $146,600 |
Source: MOREMLS (Monmouth Ocean Regional REALTORS®)
MLS Number: 21923232
APN: 21-00079-09-00069-05






