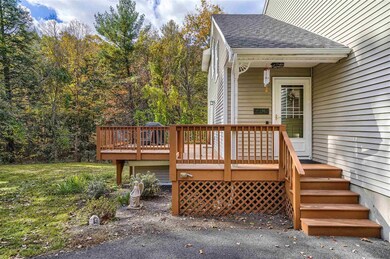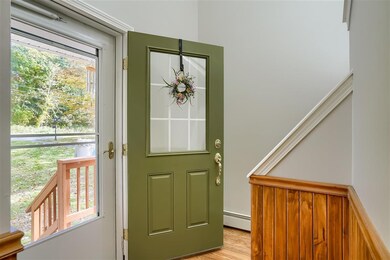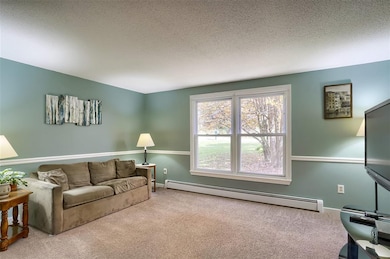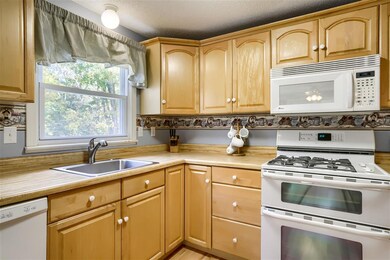
Estimated Value: $370,000 - $415,000
Highlights
- Countryside Views
- Wood Flooring
- Landscaped
- Deck
- Shed
- Baseboard Heating
About This Home
As of February 2022FALL FOR THIS SECOND CHANCE!!! Located on a quiet horseshoe drive in popular East Derry, this delightful, hard to find, 3 bedroom condex is even more spacious than expected due to the 12x12 1st and 2nd floor addition added by the current owners. Other notable upgrades include new hardwood flooring in kitchen and dining area (2021), new kitchen sink (2021), new carpeting stairs, upstairs hall and largest bedroom (2021), freshly painted bedrooms, hallway & 1st floor bath (2021), new front entry and storm door (@2019), remodeled 2nd floor bath (@2018), Superstor Ultra indirect hot water heater (@2017), roof replaced (@2017), new 14X14 deck w/ wrap around to front entry (@2016), widening of driveway to accommodate 4 cars (@2012), replacement of sliders (@2010), basement refinished including kitchenette (@2006). Showings, by appointment only, start on 10/30.
Property Details
Home Type
- Condominium
Est. Annual Taxes
- $5,895
Year Built
- Built in 1987
Lot Details
- Landscaped
- Sloped Lot
Home Design
- Poured Concrete
- Wood Frame Construction
- Shingle Roof
- Vinyl Siding
Interior Spaces
- 2-Story Property
- Countryside Views
Kitchen
- Gas Range
- Dishwasher
Flooring
- Wood
- Carpet
Bedrooms and Bathrooms
- 3 Bedrooms
Laundry
- Dryer
- Washer
Finished Basement
- Walk-Out Basement
- Basement Fills Entire Space Under The House
Parking
- 4 Car Parking Spaces
- Paved Parking
Outdoor Features
- Deck
- Shed
Utilities
- Baseboard Heating
- Hot Water Heating System
- Heating System Uses Oil
- Water Heater
- Shared Sewer
- High Speed Internet
Community Details
- Richardson Estates Condos
Listing and Financial Details
- Legal Lot and Block 6 / 62
Ownership History
Purchase Details
Home Financials for this Owner
Home Financials are based on the most recent Mortgage that was taken out on this home.Similar Homes in Derry, NH
Home Values in the Area
Average Home Value in this Area
Purchase History
| Date | Buyer | Sale Price | Title Company |
|---|---|---|---|
| Mindlin Bruce M | $127,500 | -- |
Mortgage History
| Date | Status | Borrower | Loan Amount |
|---|---|---|---|
| Open | Mindlin Bruce M | $148,000 | |
| Closed | Mindlin Bruce M | $121,125 |
Property History
| Date | Event | Price | Change | Sq Ft Price |
|---|---|---|---|---|
| 02/15/2022 02/15/22 | Sold | $325,000 | +12.1% | $138 / Sq Ft |
| 11/22/2021 11/22/21 | Pending | -- | -- | -- |
| 11/17/2021 11/17/21 | For Sale | $289,900 | 0.0% | $123 / Sq Ft |
| 11/02/2021 11/02/21 | Pending | -- | -- | -- |
| 10/27/2021 10/27/21 | For Sale | $289,900 | -- | $123 / Sq Ft |
Tax History Compared to Growth
Tax History
| Year | Tax Paid | Tax Assessment Tax Assessment Total Assessment is a certain percentage of the fair market value that is determined by local assessors to be the total taxable value of land and additions on the property. | Land | Improvement |
|---|---|---|---|---|
| 2024 | $6,270 | $335,500 | $0 | $335,500 |
| 2023 | $6,274 | $303,400 | $0 | $303,400 |
| 2022 | $5,777 | $303,400 | $0 | $303,400 |
| 2021 | $5,247 | $211,900 | $0 | $211,900 |
| 2020 | $5,158 | $211,900 | $0 | $211,900 |
| 2019 | $5,493 | $210,300 | $97,000 | $113,300 |
| 2018 | $5,474 | $210,300 | $97,000 | $113,300 |
| 2017 | $5,172 | $179,200 | $90,200 | $89,000 |
| 2016 | $4,849 | $179,200 | $90,200 | $89,000 |
| 2015 | $4,171 | $142,700 | $67,700 | $75,000 |
| 2014 | $4,198 | $142,700 | $67,700 | $75,000 |
| 2013 | $4,295 | $136,400 | $60,400 | $76,000 |
Agents Affiliated with this Home
-
Joy Baker

Seller's Agent in 2022
Joy Baker
EXP Realty
(603) 490-5344
4 in this area
29 Total Sales
-
Matthew McKenzie
M
Buyer's Agent in 2022
Matthew McKenzie
BHHS Verani Bradford
(978) 530-8973
1 in this area
29 Total Sales
Map
Source: PrimeMLS
MLS Number: 4888576
APN: DERY-000010-000062-000006R
- 12 Sagamore Dr
- 210 Hampstead Rd
- 1 Spollett Dr
- 11 Village Brook Ln
- 12 Village Brook Ln
- 11 Drew Woods Dr
- 12 Halls Village Rd
- 9 Valley Rd
- 700 Main St
- 122 Olesen Rd
- 167 Hampstead Rd Unit A
- 41 Walnut Hill Rd
- 38 Jackman Rd
- 73 Drew Rd
- 7 Shaker Ln
- 6 Hunter Dr
- 13 Brier Ln
- 145 Warner Hill Rd
- 106 Warner Hill Rd
- 160 N Shore Rd
- 8 Richardson Dr Unit R
- 8 Richardson Dr Unit L
- 8 Richardson Dr Unit 8B
- 8 Richardson Dr
- 8 Richardson Dr Unit 8R
- 8.5 Richardson Dr
- 14 Richardson Dr Unit R
- 14 Richardson Dr Unit L
- 6 Richardson Dr Unit R
- 6 Richardson Dr Unit L
- 6 Richardson Rd Unit B
- 10 Richardson Dr Unit R
- 10 Richardson Dr Unit L
- 10 Richardson Dr
- 9 Richardson Dr Unit R
- 9 Richardson Dr Unit L
- 12 Richardson Dr Unit A
- 12 Richardson Dr Unit R
- 12 Richardson Dr Unit L
- 3 Richardson Dr Unit R






