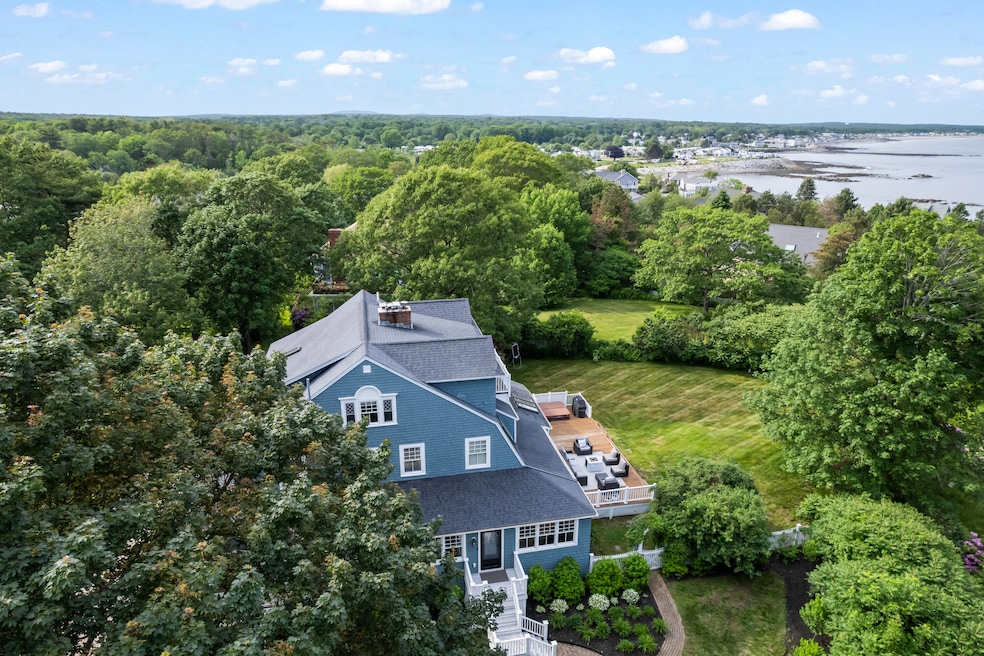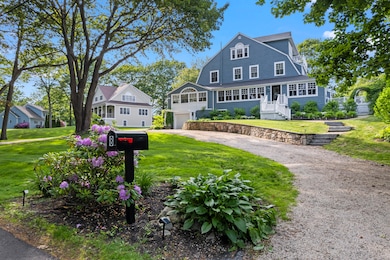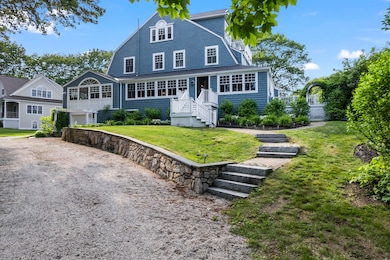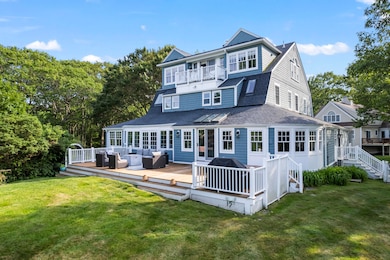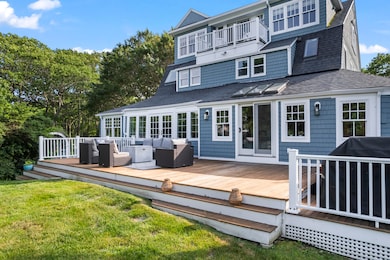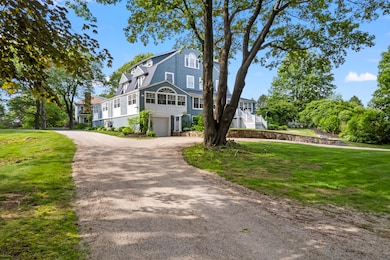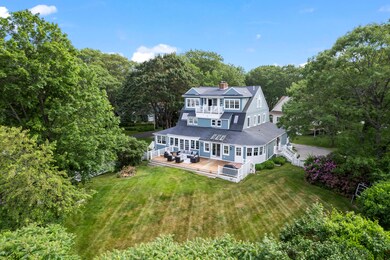8 Roaring Rock Rd York, ME 03909
York Harbor NeighborhoodEstimated payment $11,915/month
Highlights
- Water Views
- Public Beach
- Deck
- Coastal Ridge Elementary School Rated A-
- Spa
- 3 Fireplaces
About This Home
This grand York Harbor Cottage from the 1890s has been thoughtfully renovated respecting the history of the era while integrating the conveniences that a busy family expects. Multiple gathering spaces invite family & friends to gather or find a spot for quiet solace. The dream kitchen with walk-in pantry will inspire gourmet meals while seating for 4 at one of two islands allows your guests to keep you company. Upscale lighting, 7 ceiling fans and 3 mini-splits enhance the comfort factor, while new vanities, wallpapered bathrooms, refirbished wood floors and recent paint in and out increases the visual appeal. After a day at the beach, relax on the 40 x 16 deck overlooking the private backyard complete with hot tub and a spacious lawn for a game of croquet. A rainy day only means it time for a sauna and a game of pool. YES, the pool table stays! There are six beautiful bedrooms including a luxurious primary with gas fireplace and private deck for enjoying your morning coffee while breathing in the salt air and catching a glimpse of the ocean. 4 spa-like bathrooms make this the Seaside retreat you're looking for.....
Home Details
Home Type
- Single Family
Est. Annual Taxes
- $16,935
Year Built
- Built in 1890
Lot Details
- 0.62 Acre Lot
- Public Beach
- Landscaped
- Level Lot
- Property is zoned RES-4
Parking
- 1 Car Garage
- Gravel Driveway
Home Design
- Stone Foundation
- Wood Frame Construction
- Shingle Roof
- Composition Roof
- Wood Siding
- Shingle Siding
Interior Spaces
- 5,653 Sq Ft Home
- 3 Fireplaces
- Double Pane Windows
- Water Views
Kitchen
- Walk-In Pantry
- Built-In Oven
- Cooktop
- Microwave
- Dishwasher
Flooring
- Carpet
- Tile
Bedrooms and Bathrooms
- 6 Bedrooms
- 4 Full Bathrooms
- Bathtub
Laundry
- Dryer
- Washer
Unfinished Basement
- Basement Fills Entire Space Under The House
- Interior Basement Entry
Outdoor Features
- Spa
- Deck
Location
- Suburban Location
Utilities
- Cooling Available
- Heat Pump System
- Baseboard Heating
- Hot Water Heating System
Community Details
- No Home Owners Association
Listing and Financial Details
- Tax Lot 23
- Assessor Parcel Number YORK-000046-000000-000023
Map
Home Values in the Area
Average Home Value in this Area
Tax History
| Year | Tax Paid | Tax Assessment Tax Assessment Total Assessment is a certain percentage of the fair market value that is determined by local assessors to be the total taxable value of land and additions on the property. | Land | Improvement |
|---|---|---|---|---|
| 2024 | $14,802 | $1,762,100 | $621,900 | $1,140,200 |
| 2023 | $14,315 | $1,694,100 | $553,900 | $1,140,200 |
| 2022 | $13,581 | $1,588,400 | $553,900 | $1,034,500 |
| 2021 | $11,641 | $1,169,900 | $315,800 | $854,100 |
| 2020 | $10,604 | $955,300 | $299,600 | $655,700 |
| 2019 | $10,290 | $922,900 | $267,200 | $655,700 |
| 2018 | $5,193 | $922,900 | $267,200 | $655,700 |
| 2017 | $9,582 | $875,100 | $267,200 | $607,900 |
| 2016 | $9,757 | $875,100 | $267,200 | $607,900 |
| 2015 | $9,626 | $875,100 | $267,200 | $607,900 |
| 2014 | $9,364 | $875,100 | $267,200 | $607,900 |
| 2013 | $9,075 | $870,100 | $267,200 | $602,900 |
Property History
| Date | Event | Price | List to Sale | Price per Sq Ft | Prior Sale |
|---|---|---|---|---|---|
| 09/17/2025 09/17/25 | Price Changed | $1,995,000 | -7.2% | $353 / Sq Ft | |
| 07/16/2025 07/16/25 | Price Changed | $2,149,000 | -4.5% | $380 / Sq Ft | |
| 06/19/2025 06/19/25 | For Sale | $2,250,000 | +32.4% | $398 / Sq Ft | |
| 07/01/2021 07/01/21 | Sold | $1,700,000 | +6.3% | $261 / Sq Ft | View Prior Sale |
| 05/31/2021 05/31/21 | Pending | -- | -- | -- | |
| 05/29/2021 05/29/21 | For Sale | $1,600,000 | +86.0% | $245 / Sq Ft | |
| 06/25/2013 06/25/13 | Sold | $860,000 | -4.2% | $135 / Sq Ft | View Prior Sale |
| 05/12/2013 05/12/13 | Pending | -- | -- | -- | |
| 08/13/2012 08/13/12 | For Sale | $898,000 | -- | $141 / Sq Ft |
Purchase History
| Date | Type | Sale Price | Title Company |
|---|---|---|---|
| Warranty Deed | -- | None Available | |
| Quit Claim Deed | -- | None Available | |
| Interfamily Deed Transfer | -- | -- |
Mortgage History
| Date | Status | Loan Amount | Loan Type |
|---|---|---|---|
| Open | $850,000 | Purchase Money Mortgage | |
| Previous Owner | $650,000 | Stand Alone Refi Refinance Of Original Loan | |
| Previous Owner | $400,000 | Purchase Money Mortgage |
Source: Maine Listings
MLS Number: 1627358
APN: YORK-000046-000000-000023
- 2 Roaring Rock Rd
- 8 Wavecrest Dr
- 589 York St Unit 11
- 12 Norwood Farms Rd Unit 1
- 17 Darcy Rd
- 21 Starboard Ln
- 208 Long Sands Rd
- 361 Long Beach Ave
- 15 Summer Breeze Unit A & B
- 425 York St
- 419 & 425 York St
- 23 Harmon Park Rd
- 23 Kerry Rd
- 6 Dingle Rd Unit 4
- 6 Dingle Rd Unit 5
- 60 Barrell Ln Unit 3
- 60 Barrell Ln Unit 1
- 294 York St Unit 1
- 294 York St Unit 2
- 281 York St
- 790 York St Unit 2
- 12 Garrison Ave
- 298 York St Unit 10
- 7 Stoneridge Ln Unit 5
- 3 Rosewood Ln
- 43 Agamenticus Ave Unit ID1262031P
- 3 Sylvan Cir Unit 1
- 1376 Us Route 1
- 26-3 Regency Cir
- 100 Shepards Cove Rd Unit B2
- 148 Whipple Rd
- 3 Walbach St
- 3 Walbach St
- 3 Walbach St
- 17 Elm Ct
- 3 Walker St
- 41 Seacoast Terrace
- 55 Israel Head Rd Unit 103
- 5 Pleasant St Unit A
- 4 Stimson St
