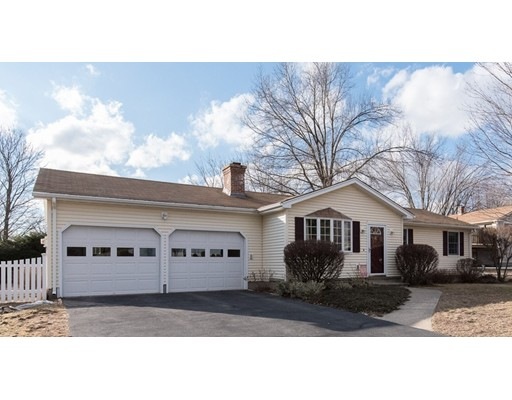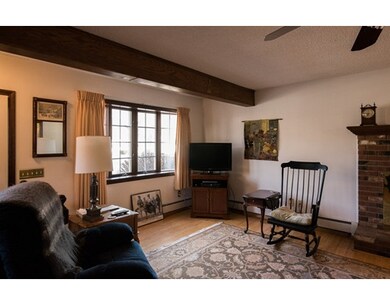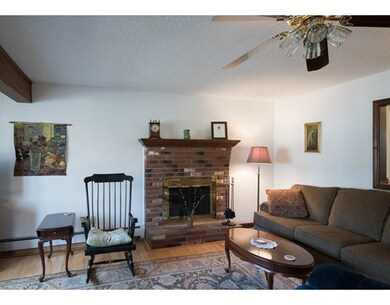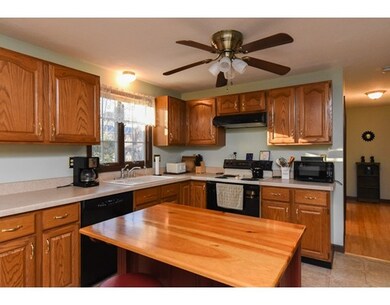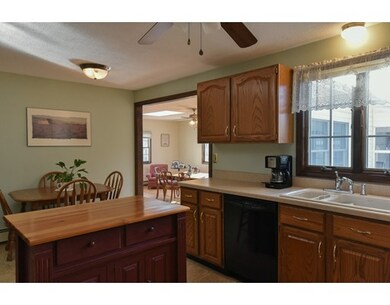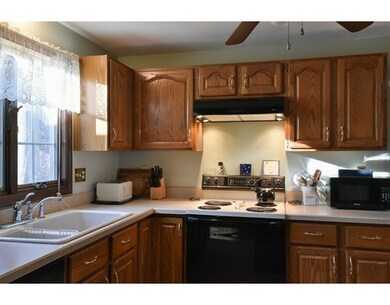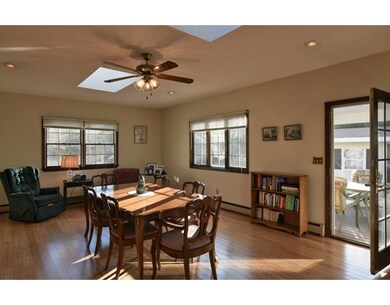
8 Robin Rd Easthampton, MA 01027
About This Home
As of September 2017Well cared for L-Ranch in a lovely, quiet residential neighborhood in Easthampton. With new bamboo floors in many of the rooms on the first floor, the property has been maintained beautifully and offers single level living with finished space in the basement for additional room for projects, play room or a den. The living room features a beamed ceiling, fireplace and bay window. The eat-in-kitchen opens to the newer family room with skylights and windows that look out onto the back yard. A screened porch off the family room offers a serene setting for warm summer nights. There are 3 bedrooms and a full bath and a fully finished lower level with laundry room and storage. 2-car attached garage. Basketball hoop and court, too!
Home Details
Home Type
Single Family
Est. Annual Taxes
$6,175
Year Built
1975
Lot Details
0
Listing Details
- Lot Description: Paved Drive
- Property Type: Single Family
- Other Agent: 2.00
- Lead Paint: Unknown
- Year Round: Yes
- Special Features: None
- Property Sub Type: Detached
- Year Built: 1975
Interior Features
- Appliances: Range, Dishwasher, Microwave, Refrigerator, Washer, Dryer, Vent Hood
- Fireplaces: 1
- Has Basement: Yes
- Fireplaces: 1
- Number of Rooms: 6
- Amenities: Shopping, Swimming Pool, Park, Stables, Golf Course, Medical Facility, Laundromat, Bike Path, Conservation Area, Highway Access, House of Worship, Private School, Public School, University
- Electric: Circuit Breakers
- Energy: Insulated Windows
- Flooring: Laminate, Bamboo
- Interior Amenities: Cable Available
- Basement: Full, Partially Finished, Interior Access, Concrete Floor
- Bedroom 2: First Floor
- Bedroom 3: First Floor
- Bathroom #1: First Floor
- Kitchen: First Floor
- Laundry Room: Basement
- Living Room: First Floor
- Master Bedroom: First Floor
- Master Bedroom Description: Closet, Flooring - Wood
- Family Room: First Floor
- Oth1 Room Name: Den
- Oth2 Room Name: Office
Exterior Features
- Roof: Asphalt/Fiberglass Shingles
- Construction: Frame
- Exterior: Vinyl
- Exterior Features: Porch - Screened, Deck, Gutters, Storage Shed, Sprinkler System
- Foundation: Poured Concrete
Garage/Parking
- Garage Parking: Attached
- Garage Spaces: 2
- Parking: Off-Street
- Parking Spaces: 4
Utilities
- Cooling: Window AC
- Heating: Hot Water Baseboard, Oil
- Heat Zones: 2
- Hot Water: Electric
- Utility Connections: for Electric Oven
- Sewer: City/Town Sewer
- Water: City/Town Water
Lot Info
- Assessor Parcel Number: M:00138 B:00020 L:00000
- Zoning: R35
Ownership History
Purchase Details
Home Financials for this Owner
Home Financials are based on the most recent Mortgage that was taken out on this home.Purchase Details
Home Financials for this Owner
Home Financials are based on the most recent Mortgage that was taken out on this home.Purchase Details
Home Financials for this Owner
Home Financials are based on the most recent Mortgage that was taken out on this home.Similar Homes in Easthampton, MA
Home Values in the Area
Average Home Value in this Area
Purchase History
| Date | Type | Sale Price | Title Company |
|---|---|---|---|
| Not Resolvable | $312,400 | -- | |
| Fiduciary Deed | $275,000 | -- | |
| Warranty Deed | $262,700 | -- |
Mortgage History
| Date | Status | Loan Amount | Loan Type |
|---|---|---|---|
| Previous Owner | $275,000 | New Conventional | |
| Previous Owner | $50,000 | No Value Available | |
| Previous Owner | $25,000 | No Value Available |
Property History
| Date | Event | Price | Change | Sq Ft Price |
|---|---|---|---|---|
| 09/15/2017 09/15/17 | Sold | $312,400 | -0.2% | $208 / Sq Ft |
| 08/06/2017 08/06/17 | Pending | -- | -- | -- |
| 08/01/2017 08/01/17 | For Sale | $313,000 | +13.8% | $209 / Sq Ft |
| 05/13/2016 05/13/16 | Sold | $275,000 | +2.2% | $183 / Sq Ft |
| 03/15/2016 03/15/16 | Pending | -- | -- | -- |
| 03/08/2016 03/08/16 | For Sale | $269,000 | +2.4% | $179 / Sq Ft |
| 12/02/2013 12/02/13 | Sold | $262,700 | -4.5% | $175 / Sq Ft |
| 09/27/2013 09/27/13 | Pending | -- | -- | -- |
| 09/11/2013 09/11/13 | For Sale | $275,000 | -- | $183 / Sq Ft |
Tax History Compared to Growth
Tax History
| Year | Tax Paid | Tax Assessment Tax Assessment Total Assessment is a certain percentage of the fair market value that is determined by local assessors to be the total taxable value of land and additions on the property. | Land | Improvement |
|---|---|---|---|---|
| 2025 | $6,175 | $451,700 | $119,000 | $332,700 |
| 2024 | $5,961 | $439,600 | $115,500 | $324,100 |
| 2023 | $4,439 | $303,000 | $91,000 | $212,000 |
| 2022 | $5,009 | $303,000 | $91,000 | $212,000 |
| 2021 | $5,504 | $313,800 | $91,000 | $222,800 |
| 2020 | $5,381 | $303,000 | $91,000 | $212,000 |
| 2019 | $4,664 | $301,700 | $91,000 | $210,700 |
| 2018 | $4,454 | $278,400 | $85,900 | $192,500 |
| 2017 | $4,083 | $251,900 | $82,500 | $169,400 |
| 2016 | $3,927 | $251,900 | $82,500 | $169,400 |
| 2015 | $3,816 | $251,900 | $82,500 | $169,400 |
Agents Affiliated with this Home
-
L
Seller's Agent in 2017
Larisa Quinn
Keller Williams Realty
-
P
Buyer's Agent in 2017
Peter Davies
Borawski Real Estate
-
Julie Held

Seller's Agent in 2016
Julie Held
Delap Real Estate LLC
(413) 575-2374
12 in this area
164 Total Sales
-
Richard LeBlanc

Buyer's Agent in 2016
Richard LeBlanc
Keller Williams Realty
(413) 565-5478
1 Total Sale
-
Robert Canon

Seller's Agent in 2013
Robert Canon
Canon Real Estate, Inc.
(413) 695-3732
27 in this area
77 Total Sales
-
E
Buyer's Agent in 2013
Erich Janes
Canon Real Estate, Inc.
Map
Source: MLS Property Information Network (MLS PIN)
MLS Number: 71968965
APN: EHAM-000138-000020
- 25 Meadowbrook Dr
- 2 Little St
- M143 &152 Glendale St
- 385 Main St
- 16 Pomeroy Meadow Rd
- 43 Loudville Rd
- 21 Northampton St Unit 23
- 64 South St Unit 7
- 37 Payson Ave
- 125 Park St
- 117-119 Union St
- 19 Nicols Way Unit 19
- 17 Nicols Way Unit 17
- 11 Nicols Way Unit 11
- 41 South St Unit 11
- 17 John St
- 50 Williston Ave
- 13 Maple St
- 15 Davis St
- 98 Park Hill Rd
