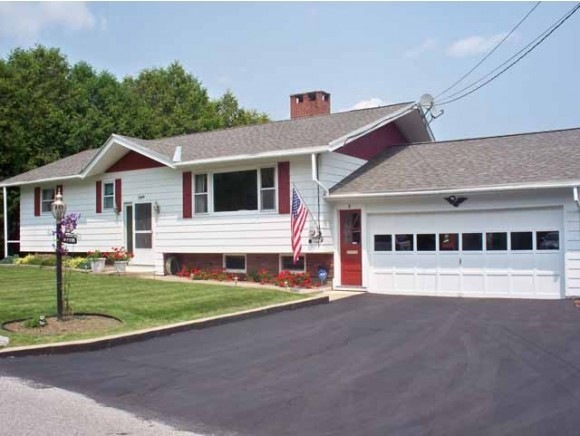
8 Rutland St Rutland, VT 05701
Highlights
- Deck
- Wood Flooring
- Home Security System
- Raised Ranch Architecture
- 2 Car Attached Garage
- Shed
About This Home
As of March 2017Immaculate as they come will be your conclusion after viewing this one owner home! This home has a bright interior with spacious living room with gas fireplace, eat in kitchen, beautiful hardwood and parquet floors, spacious lower family room w. gas fireplace and 3/4 bath, updated first floor bath, over sized two car garage w. storage above, updated furnace and amtrol hot water maker, garage has an attached rear shed, beautifully appointed pool area with privacy landscaping and garden area, brand new pool liner this summer, all around just tremendous value on this perfect family home. Please compare.
Last Agent to Sell the Property
Lauren Hughes
Casella Real Estate License #081.0003947
Home Details
Home Type
- Single Family
Year Built
- Built in 1965
Parking
- 2 Car Attached Garage
Home Design
- Raised Ranch Architecture
- Split Level Home
- Concrete Foundation
- Architectural Shingle Roof
Interior Spaces
- Property has 1 Level
- Central Vacuum
- Gas Fireplace
- Family Room
- Dining Room
- Basement
- Interior Basement Entry
- Home Security System
Kitchen
- Microwave
- Dishwasher
- Disposal
Flooring
- Wood
- Parquet
- Slate Flooring
- Vinyl
Bedrooms and Bathrooms
- 3 Bedrooms
- 2 Bathrooms
Laundry
- Dryer
- Washer
Outdoor Features
- Deck
- Shed
Utilities
- Baseboard Heating
- Hot Water Heating System
Additional Features
- 9,147 Sq Ft Lot
- City Lot
Ownership History
Purchase Details
Purchase Details
Home Financials for this Owner
Home Financials are based on the most recent Mortgage that was taken out on this home.Map
Similar Homes in Rutland, VT
Home Values in the Area
Average Home Value in this Area
Purchase History
| Date | Type | Sale Price | Title Company |
|---|---|---|---|
| Deed | $194,000 | -- | |
| Deed | $178,500 | -- |
Property History
| Date | Event | Price | Change | Sq Ft Price |
|---|---|---|---|---|
| 03/01/2017 03/01/17 | Sold | $185,400 | -7.3% | $78 / Sq Ft |
| 12/23/2016 12/23/16 | Pending | -- | -- | -- |
| 06/19/2016 06/19/16 | For Sale | $200,000 | +12.0% | $84 / Sq Ft |
| 05/22/2015 05/22/15 | Sold | $178,500 | +2.0% | $93 / Sq Ft |
| 04/24/2015 04/24/15 | Pending | -- | -- | -- |
| 07/25/2014 07/25/14 | For Sale | $175,000 | -- | $91 / Sq Ft |
Tax History
| Year | Tax Paid | Tax Assessment Tax Assessment Total Assessment is a certain percentage of the fair market value that is determined by local assessors to be the total taxable value of land and additions on the property. | Land | Improvement |
|---|---|---|---|---|
| 2021 | $1,036 | $157,900 | $56,200 | $101,700 |
| 2020 | $2,073 | $157,900 | $56,200 | $101,700 |
| 2019 | $0 | $157,900 | $56,200 | $101,700 |
| 2018 | $4,923 | $157,900 | $56,200 | $101,700 |
| 2017 | $4,856 | $157,900 | $56,200 | $101,700 |
| 2016 | $0 | $157,900 | $56,200 | $101,700 |
| 2015 | -- | $1,579 | $0 | $0 |
| 2014 | -- | $1,579 | $0 | $0 |
| 2013 | -- | $1,579 | $0 | $0 |
Source: PrimeMLS
MLS Number: 4373681
APN: 540-170-14398
- 114 Harrington Ave
- 2 Dartmouth St
- 64 Temple St
- 129 Temple St
- 49 Terrill St
- 64 Bellevue Ave
- 3 Jeffords St
- 54 E Center St
- 4 Stafford Ln
- 24 Victor Place
- 29 Woodstock Ave
- 22 Woodstock Ave
- 20 Woodstock Ave
- 64 East St
- 20 Moonbrook Dr
- 0 Engrem Ave Unit 5040333
- 62 Killington Ave
- 70 N Main St
- 50 Nichols St
- 6 Brentwood Dr
