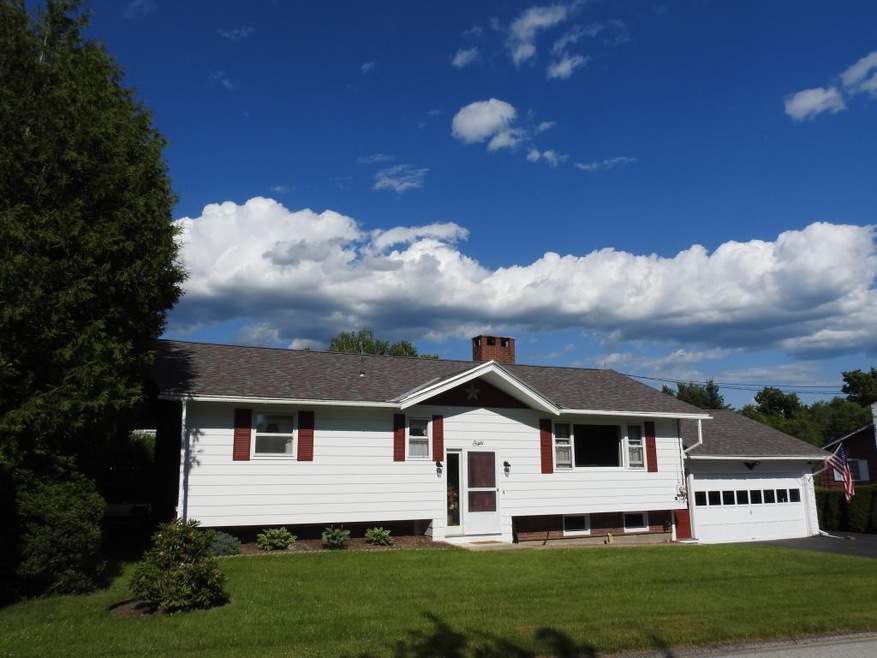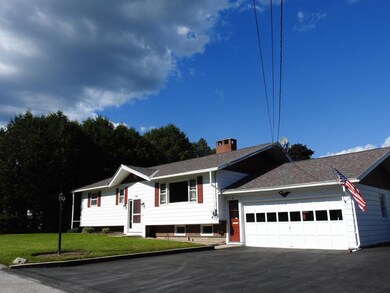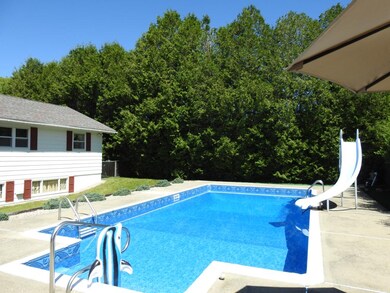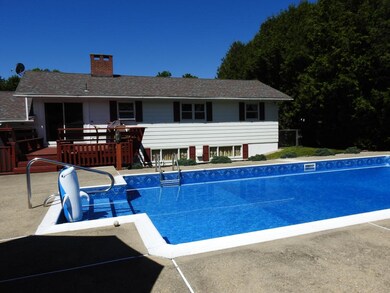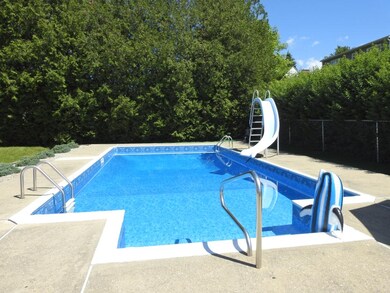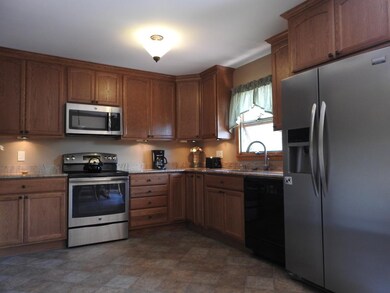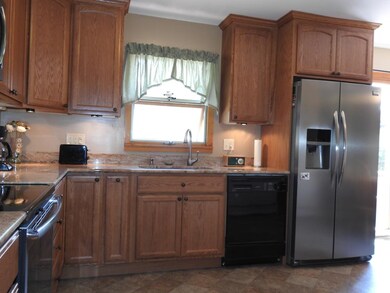
8 Rutland St Rutland, VT 05701
Highlights
- In Ground Pool
- Deck
- Raised Ranch Architecture
- Mountain View
- Multiple Fireplaces
- Wood Flooring
About This Home
As of March 2017Light filled city oasis with a versatile floor plan to accommodate a variety of scenarios. New kitchen with hand picked granite counter tops and stainless steel appliances overlooks the pool and low maintenance backyard. One level living is certainly an option here with 3 bedrooms and a bath on the main level. You can retreat to the master bedroom suite which currently encompasses a significant portion of the lower level complete with en suite, sitting area and gas fireplace- or use it as an in law suite, family room, game room- you choose. Fuel efficient home with many recent upgrades and improvements both inside and outside.
Last Agent to Sell the Property
Four Seasons Sotheby's Int'l Realty License #081.0101415
Home Details
Home Type
- Single Family
Year Built
- Built in 1965
Lot Details
- 9,148 Sq Ft Lot
- Lot Sloped Up
Parking
- 2 Car Attached Garage
Home Design
- Raised Ranch Architecture
- Split Level Home
- Concrete Foundation
- Wood Frame Construction
- Architectural Shingle Roof
- Masonite
Interior Spaces
- 1-Story Property
- Central Vacuum
- Multiple Fireplaces
- Gas Fireplace
- Combination Kitchen and Dining Room
- Mountain Views
- Fire and Smoke Detector
Kitchen
- Electric Cooktop
- Microwave
- Dishwasher
- Disposal
Flooring
- Wood
- Concrete
- Vinyl
Bedrooms and Bathrooms
- 4 Bedrooms
- In-Law or Guest Suite
- 2 Bathrooms
Basement
- Basement Fills Entire Space Under The House
- Connecting Stairway
- Interior Basement Entry
- Basement Storage
- Natural lighting in basement
Outdoor Features
- In Ground Pool
- Deck
Utilities
- Window Unit Cooling System
- Baseboard Heating
- Heating System Uses Gas
- Heating System Uses Oil
- Oil Water Heater
Listing and Financial Details
- Exclusions: Washer and Dryer
Ownership History
Purchase Details
Purchase Details
Home Financials for this Owner
Home Financials are based on the most recent Mortgage that was taken out on this home.Map
Similar Homes in Rutland, VT
Home Values in the Area
Average Home Value in this Area
Purchase History
| Date | Type | Sale Price | Title Company |
|---|---|---|---|
| Deed | $194,000 | -- | |
| Deed | $178,500 | -- |
Property History
| Date | Event | Price | Change | Sq Ft Price |
|---|---|---|---|---|
| 03/01/2017 03/01/17 | Sold | $185,400 | -7.3% | $78 / Sq Ft |
| 12/23/2016 12/23/16 | Pending | -- | -- | -- |
| 06/19/2016 06/19/16 | For Sale | $200,000 | +12.0% | $84 / Sq Ft |
| 05/22/2015 05/22/15 | Sold | $178,500 | +2.0% | $93 / Sq Ft |
| 04/24/2015 04/24/15 | Pending | -- | -- | -- |
| 07/25/2014 07/25/14 | For Sale | $175,000 | -- | $91 / Sq Ft |
Tax History
| Year | Tax Paid | Tax Assessment Tax Assessment Total Assessment is a certain percentage of the fair market value that is determined by local assessors to be the total taxable value of land and additions on the property. | Land | Improvement |
|---|---|---|---|---|
| 2021 | $1,036 | $157,900 | $56,200 | $101,700 |
| 2020 | $2,073 | $157,900 | $56,200 | $101,700 |
| 2019 | $0 | $157,900 | $56,200 | $101,700 |
| 2018 | $4,923 | $157,900 | $56,200 | $101,700 |
| 2017 | $4,856 | $157,900 | $56,200 | $101,700 |
| 2016 | $0 | $157,900 | $56,200 | $101,700 |
| 2015 | -- | $1,579 | $0 | $0 |
| 2014 | -- | $1,579 | $0 | $0 |
| 2013 | -- | $1,579 | $0 | $0 |
Source: PrimeMLS
MLS Number: 4498871
APN: 540-170-14398
- 114 Harrington Ave
- 2 Dartmouth St
- 64 Temple St
- 49 Terrill St
- 129 Temple St
- 54 E Center St
- 64 Bellevue Ave
- 29 Woodstock Ave
- 3 Jeffords St
- 4 Stafford Ln
- 24 Victor Place
- 22 Woodstock Ave
- 20 Woodstock Ave
- 64 East St
- 0 Engrem Ave Unit 5040333
- 62 Killington Ave
- 20 Moonbrook Dr
- 70 N Main St
- 50 Nichols St
- 6 Brentwood Dr
