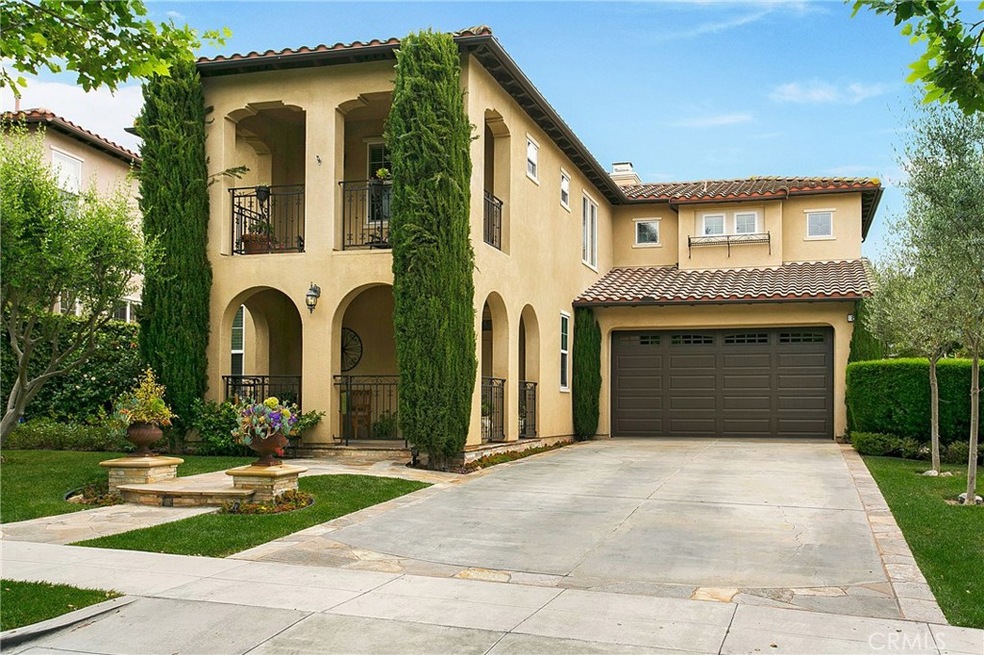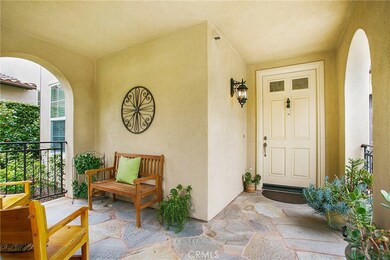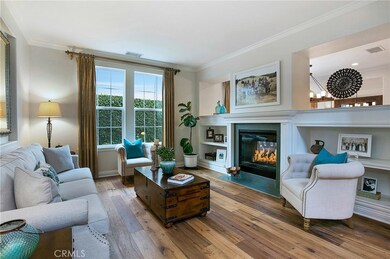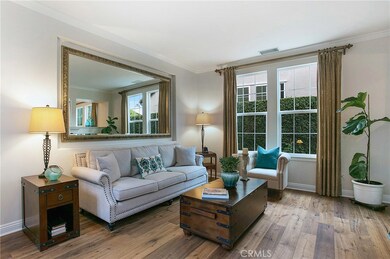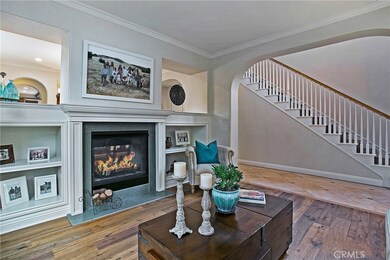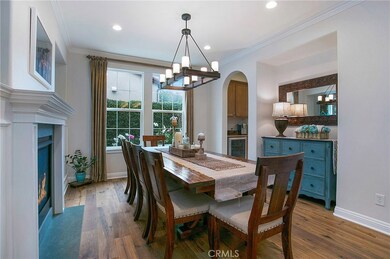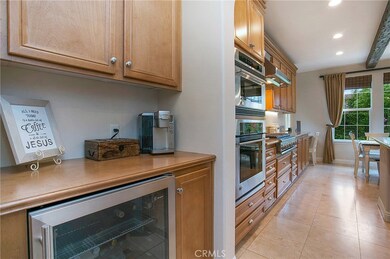
8 Sauvignon Dr Ladera Ranch, CA 92694
Highlights
- Heated In Ground Pool
- Primary Bedroom Suite
- Clubhouse
- Ladera Ranch Elementary School Rated A
- Open Floorplan
- Property is near a clubhouse
About This Home
As of July 2019One word…Turnkey. This 4 Bedroom 3 Bathroom home has been meticulously cared for over the years and it shows! Upon entry you will be greeted with
vaulted ceilings and flooded with natural light. The open floor plan features travertine and engineered hardwood floors, a fresh coat of paint throughout the interior, stainless steel appliances, granite counter tops, a great room that is truly GREAT, a beautifully landscaped backyard equipped with outdoor lighting, pergola and built in BBQ island. There is no shortage of parking as this home features a two car garage and driveway that comfortably fits four cars. Across the street you will find a resort inspired clubhouse with finely manicured grounds, a tennis court and a year-round heated pool and spa. Since location is critically important you'll enjoy knowing that you are walking distance to award winning schools, shopping centers and close to the 5 Freeway. This Lexington masterpiece has it all!
Last Agent to Sell the Property
Anthony Jimenez
Arbor Real Estate Group License #01898361 Listed on: 05/20/2019
Home Details
Home Type
- Single Family
Est. Annual Taxes
- $16,692
Year Built
- Built in 2003 | Remodeled
Lot Details
- 7,009 Sq Ft Lot
- Stone Wall
- Landscaped
- Sprinklers Throughout Yard
- Private Yard
- Lawn
- Garden
- Back Yard
HOA Fees
- $225 Monthly HOA Fees
Parking
- 2 Car Direct Access Garage
- 4 Open Parking Spaces
- Oversized Parking
- Parking Available
- Front Facing Garage
- Single Garage Door
- Garage Door Opener
- Driveway
Home Design
- Fire Rated Drywall
- Clay Roof
- Concrete Perimeter Foundation
- Stucco
Interior Spaces
- 3,313 Sq Ft Home
- 2-Story Property
- Open Floorplan
- Wired For Data
- Bar
- Crown Molding
- Ceiling Fan
- Recessed Lighting
- Blinds
- French Mullion Window
- Formal Entry
- Family Room with Fireplace
- Great Room
- Family Room Off Kitchen
- Living Room
- Dining Room with Fireplace
- Storage
Kitchen
- Open to Family Room
- Eat-In Kitchen
- Breakfast Bar
- Walk-In Pantry
- Convection Oven
- Six Burner Stove
- Built-In Range
- Range Hood
- Microwave
- Freezer
- Ice Maker
- Water Line To Refrigerator
- Dishwasher
- Kitchen Island
- Granite Countertops
- Tile Countertops
- Pots and Pans Drawers
- Trash Compactor
- Disposal
Bedrooms and Bathrooms
- 4 Bedrooms | 1 Main Level Bedroom
- Fireplace in Primary Bedroom
- Primary Bedroom Suite
- Walk-In Closet
- Jack-and-Jill Bathroom
- 3 Full Bathrooms
- Granite Bathroom Countertops
- Tile Bathroom Countertop
- Makeup or Vanity Space
- Dual Vanity Sinks in Primary Bathroom
- Bathtub with Shower
- Separate Shower
- Exhaust Fan In Bathroom
- Linen Closet In Bathroom
- Closet In Bathroom
Laundry
- Laundry Room
- Laundry on upper level
- Electric Dryer Hookup
Home Security
- Alarm System
- Carbon Monoxide Detectors
- Fire and Smoke Detector
Accessible Home Design
- Doors swing in
- Doors are 32 inches wide or more
- More Than Two Accessible Exits
- Accessible Parking
Pool
- Heated In Ground Pool
- Fence Around Pool
Outdoor Features
- Exterior Lighting
- Outdoor Grill
- Rain Gutters
Location
- Property is near a clubhouse
- Property is near a park
Schools
- Ladera Ranch Elementary And Middle School
- San Juan Hills High School
Utilities
- Central Heating and Cooling System
- Heating System Uses Natural Gas
- Vented Exhaust Fan
- Underground Utilities
- Hot Water Circulator
- Gas Water Heater
- Central Water Heater
- Water Purifier
- Water Softener
- Phone Connected
- Satellite Dish
- Cable TV Available
Listing and Financial Details
- Tax Lot 34
- Tax Tract Number 16237
- Assessor Parcel Number 75967303
Community Details
Overview
- Larmac Association, Phone Number (949) 218-0900
- Foothills
Amenities
- Outdoor Cooking Area
- Community Barbecue Grill
- Picnic Area
- Clubhouse
- Meeting Room
Recreation
- Tennis Courts
- Sport Court
- Community Playground
- Community Pool
- Community Spa
- Park
- Dog Park
- Hiking Trails
- Bike Trail
Ownership History
Purchase Details
Purchase Details
Home Financials for this Owner
Home Financials are based on the most recent Mortgage that was taken out on this home.Purchase Details
Purchase Details
Home Financials for this Owner
Home Financials are based on the most recent Mortgage that was taken out on this home.Purchase Details
Home Financials for this Owner
Home Financials are based on the most recent Mortgage that was taken out on this home.Purchase Details
Home Financials for this Owner
Home Financials are based on the most recent Mortgage that was taken out on this home.Purchase Details
Home Financials for this Owner
Home Financials are based on the most recent Mortgage that was taken out on this home.Similar Homes in the area
Home Values in the Area
Average Home Value in this Area
Purchase History
| Date | Type | Sale Price | Title Company |
|---|---|---|---|
| Deed | -- | Gleit Bruce D | |
| Grant Deed | $1,100,000 | Chicago Title Company | |
| Interfamily Deed Transfer | -- | None Available | |
| Grant Deed | $975,000 | Stewart Title Company | |
| Interfamily Deed Transfer | -- | None Available | |
| Grant Deed | $975,000 | Title 365 | |
| Grant Deed | $630,000 | Chicago Title |
Mortgage History
| Date | Status | Loan Amount | Loan Type |
|---|---|---|---|
| Previous Owner | $822,000 | New Conventional | |
| Previous Owner | $880,000 | New Conventional | |
| Previous Owner | $500,000 | New Conventional | |
| Previous Owner | $203,250 | Credit Line Revolving | |
| Previous Owner | $625,500 | New Conventional | |
| Previous Owner | $380,000 | New Conventional | |
| Previous Owner | $376,500 | Unknown | |
| Previous Owner | $250,000 | Credit Line Revolving | |
| Previous Owner | $100,000 | Credit Line Revolving | |
| Previous Owner | $422,000 | Purchase Money Mortgage | |
| Closed | $50,000 | No Value Available |
Property History
| Date | Event | Price | Change | Sq Ft Price |
|---|---|---|---|---|
| 07/29/2019 07/29/19 | Sold | $1,100,000 | -5.9% | $332 / Sq Ft |
| 06/25/2019 06/25/19 | Pending | -- | -- | -- |
| 06/11/2019 06/11/19 | Price Changed | $1,169,000 | -2.5% | $353 / Sq Ft |
| 05/20/2019 05/20/19 | For Sale | $1,199,000 | +23.0% | $362 / Sq Ft |
| 06/15/2015 06/15/15 | Sold | $975,000 | -2.4% | $294 / Sq Ft |
| 05/15/2015 05/15/15 | Pending | -- | -- | -- |
| 04/28/2015 04/28/15 | Price Changed | $999,000 | -2.1% | $302 / Sq Ft |
| 03/30/2015 03/30/15 | Price Changed | $1,020,000 | -1.4% | $308 / Sq Ft |
| 03/09/2015 03/09/15 | Price Changed | $1,034,900 | -1.0% | $312 / Sq Ft |
| 02/23/2015 02/23/15 | For Sale | $1,045,000 | +7.2% | $315 / Sq Ft |
| 10/08/2014 10/08/14 | Sold | $975,000 | 0.0% | $294 / Sq Ft |
| 09/05/2014 09/05/14 | Price Changed | $974,999 | -2.5% | $294 / Sq Ft |
| 08/06/2014 08/06/14 | For Sale | $999,999 | -- | $302 / Sq Ft |
Tax History Compared to Growth
Tax History
| Year | Tax Paid | Tax Assessment Tax Assessment Total Assessment is a certain percentage of the fair market value that is determined by local assessors to be the total taxable value of land and additions on the property. | Land | Improvement |
|---|---|---|---|---|
| 2024 | $16,692 | $1,179,420 | $548,485 | $630,935 |
| 2023 | $16,401 | $1,156,295 | $537,731 | $618,564 |
| 2022 | $16,627 | $1,133,623 | $527,187 | $606,436 |
| 2021 | $16,300 | $1,111,396 | $516,850 | $594,546 |
| 2020 | $16,078 | $1,100,000 | $511,550 | $588,450 |
| 2019 | $15,678 | $1,050,455 | $478,610 | $571,845 |
| 2018 | $15,639 | $1,029,858 | $469,225 | $560,633 |
| 2017 | $15,547 | $1,009,665 | $460,024 | $549,641 |
| 2016 | $15,428 | $989,868 | $451,004 | $538,864 |
| 2015 | $15,453 | $975,000 | $444,230 | $530,770 |
| 2014 | -- | $743,858 | $296,597 | $447,261 |
Agents Affiliated with this Home
-
A
Seller's Agent in 2019
Anthony Jimenez
Arbor Real Estate Group
-

Buyer's Agent in 2019
Kimberly Harvey
Seven Gables Real Estate
(714) 731-3777
106 Total Sales
-
M
Seller's Agent in 2015
Mary Reyes-Gallegos
HomeSmart, Evergreen Realty
(949) 297-2020
1 in this area
19 Total Sales
-

Seller's Agent in 2014
CaLee McManus
Monarch Real Estate
(949) 606-2135
46 in this area
66 Total Sales
Map
Source: California Regional Multiple Listing Service (CRMLS)
MLS Number: OC19117475
APN: 759-673-03
- 27 Potters Bend
- 46 Downing St
- 14 Downing St
- 8 Marston Ln
- 23 Merrill Hill
- 18 Beacon Point
- 15 Beacon Point
- 66 Glenalmond Ln Unit 87
- 78 Three Vines Ct
- 8 Terrastar Ln
- 10 Pickering Cir
- 80 Three Vines Ct
- 18811 Volta Rd
- 473 Botanic Way
- 5192 Solance Dr
- 346 Hazel Dr
- 5169 Solance Dr
- 413 Botanic Way
- 25 Bellflower St
- 54 Livingston Place
