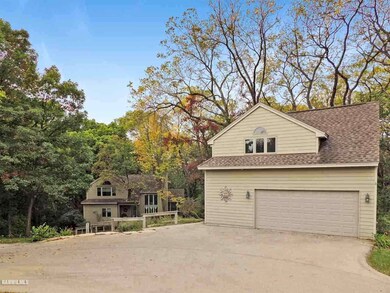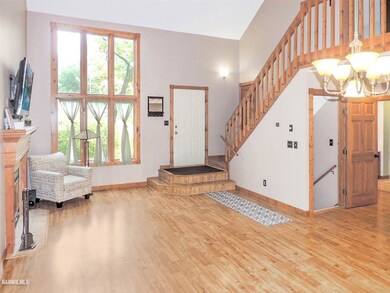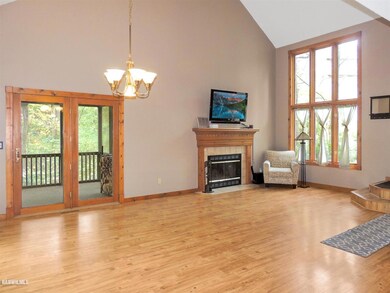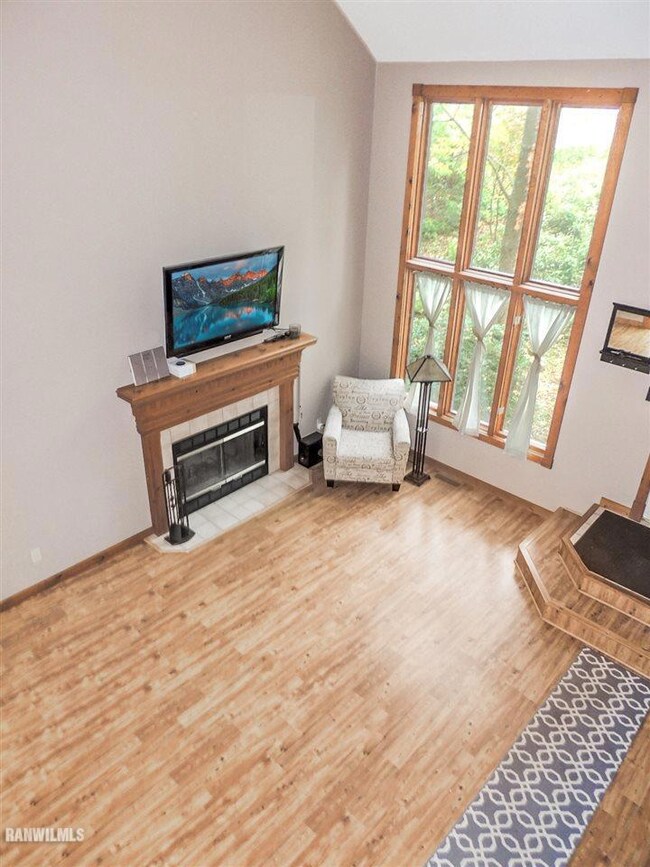
8 Stony Point Galena, IL 61036
Estimated Value: $347,000 - $364,000
Highlights
- Deck
- Wooded Lot
- Whirlpool Bathtub
- River Ridge Middle School Rated 9+
- Vaulted Ceiling
- 2 Fireplaces
About This Home
As of November 2020Charming contemporary tucked back in the trees on .79 acre lot sited on beautiful Stony Point offering privacy, gorgeous wooded views, and detached 2+ car garage with bonus room and storage above! Main level offers open and airy great room style living room with laminate flooring, cathedral ceilings and wood-burning fireplace, large integrated dining area, access to generous screened porch and rear deck, kitchen with updated appliances, plenty of workspace, and eat-at bar, nicely appointed full bath, and comfortable guest bedroom. Ascend to the upper level to find the spacious master suite with vaulted ceilings, two closets, and master bath with whirlpool, elevated views to the rear, and separate shower. Finished walk-out lower level houses huge family room with additional wood-burning fireplace, access to another rear deck, and newer vinyl plank flooring, additional guest bedroom, well-attired full bath, and laundry/utility room. Detached 2+ car garage has ample room for two vehicles and lots of added space for storage, workshop or toys. Upper garage level features 22'2 x 14'9 partially completed bonus room with wood panel walls, vinyl plank flooring, wood clad ceiling, barn door entry and extra unfinished space for more storage or future expansion. Nicely landscaped grounds, concrete walkway, and asphalt driveway with limestone retaining accents. Newer furnace and A/C, and new water heater (2020). Property has been converted to natural gas. Please inquire for more details about transition.
Last Agent to Sell the Property
COLDWELL BANKER NETWORK REALTY License #471000758 Listed on: 09/26/2020

Home Details
Home Type
- Single Family
Est. Annual Taxes
- $2,741
Year Built
- 1990
Lot Details
- 0.79 Acre Lot
- Wooded Lot
HOA Fees
- $95 Monthly HOA Fees
Home Design
- Shingle Roof
- Cement Board or Planked
Interior Spaces
- Built-in Bookshelves
- Vaulted Ceiling
- Ceiling Fan
- 2 Fireplaces
- Wood Burning Fireplace
- Window Treatments
- Screened Porch
Kitchen
- Stove
- Microwave
- Dishwasher
Bedrooms and Bathrooms
- 3 Bedrooms
- Primary Bedroom Upstairs
- 3 Full Bathrooms
- Whirlpool Bathtub
Laundry
- Dryer
- Washer
Finished Basement
- Basement Fills Entire Space Under The House
- Exterior Basement Entry
- Laundry in Basement
Parking
- 2 Car Garage
- Garage Door Opener
- Driveway
Outdoor Features
- Deck
Schools
- River Ridge Elementary And Middle School
- River Ridge High School
Utilities
- Forced Air Heating and Cooling System
- Heating System Uses Natural Gas
- Natural Gas Water Heater
- Water Softener
- Fuel Tank
- Septic System
Community Details
- The community has rules related to covenants
Ownership History
Purchase Details
Home Financials for this Owner
Home Financials are based on the most recent Mortgage that was taken out on this home.Purchase Details
Home Financials for this Owner
Home Financials are based on the most recent Mortgage that was taken out on this home.Similar Homes in Galena, IL
Home Values in the Area
Average Home Value in this Area
Purchase History
| Date | Buyer | Sale Price | Title Company |
|---|---|---|---|
| Kidwell Jeremy S | $218,000 | Attorney Only | |
| Milz Tracy A Te | $140,000 | Attorney Only |
Mortgage History
| Date | Status | Borrower | Loan Amount |
|---|---|---|---|
| Open | Kidwell Jeremy S | $207,000 |
Property History
| Date | Event | Price | Change | Sq Ft Price |
|---|---|---|---|---|
| 11/24/2020 11/24/20 | Sold | $217,900 | -0.9% | $120 / Sq Ft |
| 10/04/2020 10/04/20 | Pending | -- | -- | -- |
| 09/26/2020 09/26/20 | For Sale | $219,900 | +57.1% | $121 / Sq Ft |
| 10/08/2015 10/08/15 | Sold | $140,000 | -17.2% | $77 / Sq Ft |
| 09/26/2015 09/26/15 | Pending | -- | -- | -- |
| 08/10/2015 08/10/15 | For Sale | $169,000 | -- | $93 / Sq Ft |
Tax History Compared to Growth
Tax History
| Year | Tax Paid | Tax Assessment Tax Assessment Total Assessment is a certain percentage of the fair market value that is determined by local assessors to be the total taxable value of land and additions on the property. | Land | Improvement |
|---|---|---|---|---|
| 2024 | $5,766 | $118,928 | $1,897 | $117,031 |
| 2023 | $5,452 | $103,940 | $1,658 | $102,282 |
| 2022 | $5,452 | $77,567 | $1,237 | $76,330 |
| 2021 | $4,776 | $71,934 | $1,147 | $70,787 |
| 2020 | $2,803 | $47,169 | $1,037 | $46,132 |
| 2019 | $2,741 | $46,381 | $1,020 | $45,361 |
| 2018 | $2,706 | $46,949 | $1,032 | $45,917 |
| 2017 | $2,659 | $46,949 | $1,032 | $45,917 |
| 2016 | $3,469 | $60,443 | $7,530 | $52,913 |
| 2015 | $3,451 | $60,443 | $7,530 | $52,913 |
| 2014 | $3,427 | $64,456 | $8,030 | $56,426 |
Agents Affiliated with this Home
-
Damon Heim

Seller's Agent in 2020
Damon Heim
COLDWELL BANKER NETWORK REALTY
(815) 266-2427
547 Total Sales
-
Keri Kluck

Buyer's Agent in 2020
Keri Kluck
LORI DROESSLER REAL ESTATE, INC.
(815) 291-4425
100 Total Sales
-
K
Seller's Agent in 2015
KATHY BOOKLESS
EAGLE RIDGE REALTY
Map
Source: NorthWest Illinois Alliance of REALTORS®
MLS Number: 137495
APN: 08-109-046-00
- 23 Stony Point
- 6 Sentinel Path
- 1 Jonquil Ct
- 5 Boulder Ln
- 4 Boulder Ln
- 8 Northridge Ln
- 447 Territory Dr
- 8 Oxbow Path
- 55 Stony Point
- 449 Territory Dr
- 4 Russet Ln
- 244 Blackhawk Trace
- 246 Blackhawk Trace
- 8 Spring Creek Ln
- 432 Territory Dr
- 24 Spring Creek Ln
- 4 Russett Ln
- 22 Spring Creek Ln
- 448 Territory Dr
- 2 Canterbury Ct






