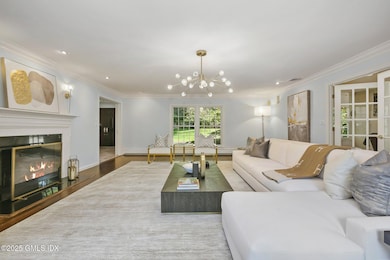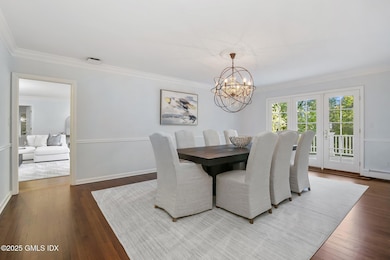8 Tinker Ln Greenwich, CT 06830
Mid-Country West NeighborhoodEstimated payment $18,301/month
Highlights
- Private Pool
- Sauna
- Deck
- Parkway School Rated A
- Colonial Architecture
- Marble Flooring
About This Home
Located just 8 min. from downtown GR & tucked away at the end of a quiet cul-de-sac off of Lake Ave, this exceptional property offers privacy and space. Spanning 2.07 acres of beautiful grounds with a circular driveway, this timeless home offers 6,636SF of living space designed for both comfort and grand-scale entertaining. With 6 bedrooms, 5 full baths and 3 half baths, every detail of this property exudes elegance & sophistication. The heart of the home is the spacious, recently renovated chefs kitchen, which boasts high-end appliances and granite countertops. A massive center island offers ample prep space, while the breakfast area and large formal dining rm provide inviting spaces for meals and gatherings. The kitchen open to a huge deck that overlooks the sparkling pool & private backyard, perfect for outdoor dining & relaxation. The primary suite serves as a peaceful retreat, with generous proportions and lovely views of the surrounding nature. It features an expansive walk-in closet & a spa like en-suite bath with a soaking tub and steam shower.
The finished walk-out lower level offers an impressive array of amenities with a playroom room, full and half bath, 2nd kitchen, exercise room & a large Finnish sauna. This home was designed with entertaining in mind, offering numerous spaces for both formal and casual gathers. From the expansive living room with it's wood burning fireplace to the large family room off the kitchen, the home flows effortlessly for both intimate & large scale events.
Set just minutes from downtown Greenwich, this property combines the best of both worldsseclusion and proximity. Enjoy the peace and privacy of this cul-de-sac location while being only 8 minutes from all that Greenwich has to offer: world-class shopping, fine dining, and top-tier schools. With quick access to Metro-North and major highways, commuting to New York City is effortless, making this home a perfect blend of luxury and convenience. Schedule a private showing today and experience all that this remarkable home has to offer.
Home Details
Home Type
- Single Family
Est. Annual Taxes
- $24,902
Year Built
- Built in 1969 | Remodeled in 2024
Lot Details
- 2.07 Acre Lot
- Cul-De-Sac
- Property is zoned RA-2
Parking
- 3 Car Attached Garage
- Automatic Garage Door Opener
- Garage Door Opener
Home Design
- Colonial Architecture
- Asphalt Roof
- Wood Siding
Interior Spaces
- 6,635 Sq Ft Home
- Rear Stairs
- Built-In Features
- High Ceiling
- 2 Fireplaces
- Double Pane Windows
- Formal Dining Room
- Game Room
- Sauna
- Home Gym
- Marble Flooring
- Finished Basement
- Walk-Out Basement
- Pull Down Stairs to Attic
- Fire and Smoke Detector
- Laundry Room
Kitchen
- Breakfast Area or Nook
- Eat-In Kitchen
- Kitchen Island
Bedrooms and Bathrooms
- 6 Bedrooms
- Whirlpool Bathtub
- Steam Shower
Outdoor Features
- Private Pool
- Deck
Utilities
- Central Air
- Heating System Uses Oil
- Hot Water Heating System
- Power Generator
- Propane
- Well
- Oil Water Heater
- Septic Tank
- Cable TV Available
Listing and Financial Details
- Assessor Parcel Number 11-2520
Map
Home Values in the Area
Average Home Value in this Area
Tax History
| Year | Tax Paid | Tax Assessment Tax Assessment Total Assessment is a certain percentage of the fair market value that is determined by local assessors to be the total taxable value of land and additions on the property. | Land | Improvement |
|---|---|---|---|---|
| 2021 | $23,328 | $2,170,560 | $906,150 | $1,264,410 |
Property History
| Date | Event | Price | List to Sale | Price per Sq Ft | Prior Sale |
|---|---|---|---|---|---|
| 09/29/2025 09/29/25 | Pending | -- | -- | -- | |
| 06/24/2025 06/24/25 | Price Changed | $3,100,000 | -4.6% | $467 / Sq Ft | |
| 03/05/2025 03/05/25 | For Sale | $3,250,000 | +29.1% | $490 / Sq Ft | |
| 06/03/2022 06/03/22 | Sold | $2,518,000 | 0.0% | $380 / Sq Ft | View Prior Sale |
| 06/03/2022 06/03/22 | Pending | -- | -- | -- | |
| 06/03/2022 06/03/22 | For Sale | $2,518,000 | 0.0% | $380 / Sq Ft | |
| 05/26/2020 05/26/20 | Rented | $10,000 | -4.8% | -- | |
| 05/26/2020 05/26/20 | Under Contract | -- | -- | -- | |
| 05/01/2020 05/01/20 | For Rent | $10,500 | -- | -- |
Source: Greenwich Association of REALTORS®
MLS Number: 122174
APN: GREE M:11 B:2520
- 895 Lake Ave
- 897 Lake Ave
- 12 Stallion Trail
- 14 Dewart Rd
- 26 Andrews Farm Rd
- 37 Andrews Farm Rd
- 724 North St
- 15 Andrews Farm Rd
- 35 Andrews Farm Rd
- 331 Round Hill Rd
- 537 North St
- 78 Khakum Wood Rd
- 30 Meadowcroft Ln
- 182 Taconic Rd
- 979 Lake Ave
- 7 John St
- 508 Round Hill Rd
- 101 Perkins Rd
- 11 Langhorne Ln
- 490 North St







