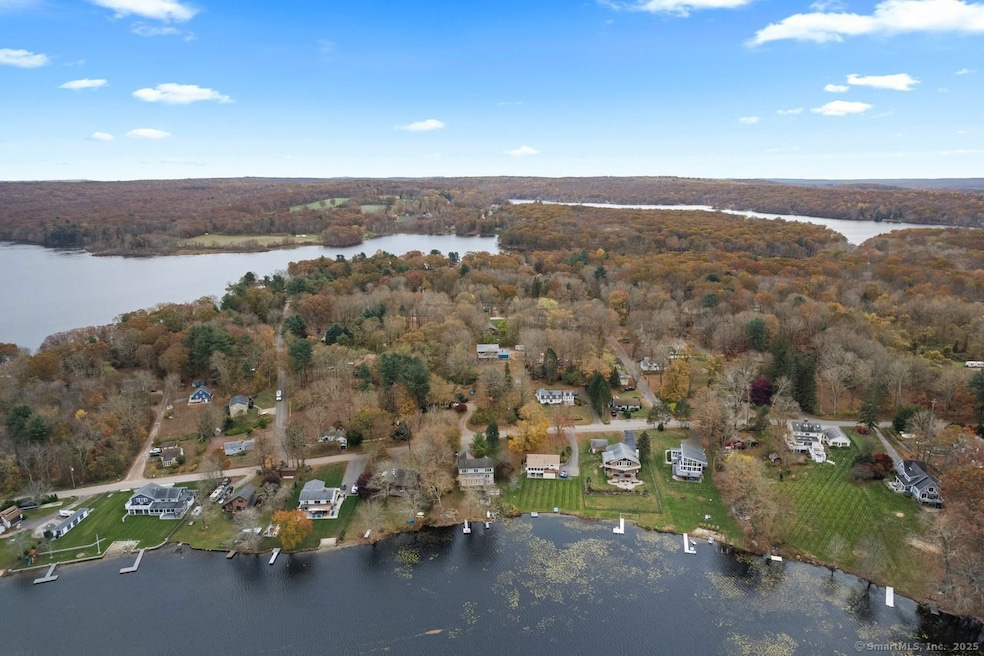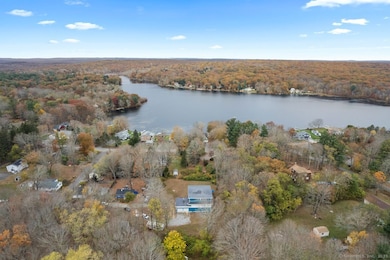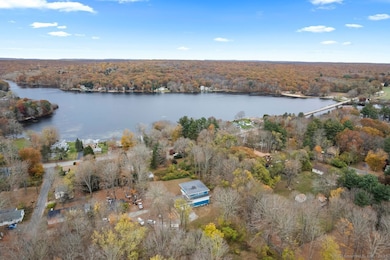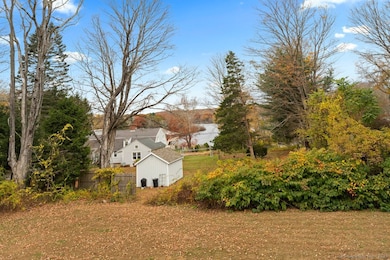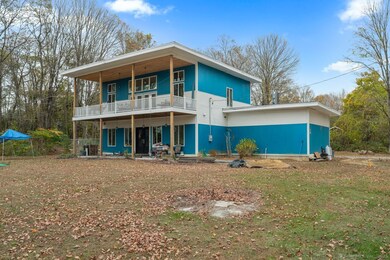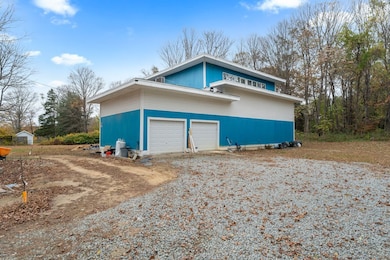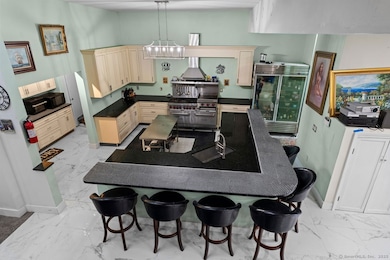8 Tom Rd East Haddam, CT 06423
Estimated payment $4,180/month
Highlights
- Contemporary Architecture
- Electric Vehicle Charging Station
- Central Air
- Vaulted Ceiling
- Tankless Water Heater
- Level Lot
About This Home
Welcome to this stunning, rarely available contemporary new construction at the end of a quiet cul-de-sac with partial views of Moodus Reservoir. This year-round retreat blends modern luxury with natural beauty in a peaceful lakefront setting. Enter through 8', 1,000-lb wrought-iron doors into an open layout with 10' ceilings and a dramatic 24' vaulted center. The restaurant-grade kitchen features premium appliances for the serious cook. A suspended staircase leads to spacious bedrooms with 12' ceilings, including a primary suite with a 7'x14' walk-in closet. The first-floor bath offers spa-style luxury with massage jets, steam sauna, and rainfall shower. Enjoy a private 16' home theater, on-demand hot water, propane heat, and a commercial-grade reverse osmosis system filtering 1,000 gallons daily. The garage includes an EV charger. Outdoor spaces feature two large patios-a 10'x40' main terrace and an upper deck-ideal for relaxing or entertaining with water views. Walking distance to the waterfront, private beach, boat launch, and dog park, this home offers access to a fully recreational lake for boating, kayaking, and swimming. Minutes from Goodspeed Opera House, Gillette Castle, Devil's Hopyard, golf, and fine dining, this East Haddam gem defines lakeside luxury. Built with I-beams and trusses rated for 50,000 lbs and a 50-year commercial rubber membrane roof, it's designed for strength and high energy efficiency.
Listing Agent
Coldwell Banker Realty Brokerage Phone: (860) 214-9859 License #REB.0758443 Listed on: 10/19/2025

Co-Listing Agent
Coldwell Banker Realty Brokerage Phone: (860) 214-9859 License #RES.0834063
Home Details
Home Type
- Single Family
Est. Annual Taxes
- $7,467
Year Built
- Built in 2024
Lot Details
- 0.75 Acre Lot
- Level Lot
HOA Fees
- $18 Monthly HOA Fees
Parking
- 2 Car Garage
Home Design
- Contemporary Architecture
- Flat Roof Shape
- Concrete Foundation
- Frame Construction
- Flat Tile Roof
- Wood Siding
- Vinyl Siding
Interior Spaces
- 2,560 Sq Ft Home
- Vaulted Ceiling
- Laundry on main level
Kitchen
- Gas Range
- Range Hood
Bedrooms and Bathrooms
- 3 Bedrooms
- 2 Full Bathrooms
Schools
- East Haddam Elementary School
- Nathan Hale Ray High School
Utilities
- Central Air
- Private Company Owned Well
- Tankless Water Heater
- Propane Water Heater
Community Details
- Association fees include lake/beach access, road maintenance
- Electric Vehicle Charging Station
Listing and Financial Details
- Exclusions: Dryer/Washer
- Assessor Parcel Number 2268506
Map
Home Values in the Area
Average Home Value in this Area
Tax History
| Year | Tax Paid | Tax Assessment Tax Assessment Total Assessment is a certain percentage of the fair market value that is determined by local assessors to be the total taxable value of land and additions on the property. | Land | Improvement |
|---|---|---|---|---|
| 2025 | $7,467 | $266,110 | $86,000 | $180,110 |
| 2024 | $2,328 | $86,980 | $86,000 | $980 |
| 2023 | $2,240 | $86,980 | $86,000 | $980 |
| 2022 | $1,896 | $59,640 | $58,800 | $840 |
| 2021 | $1,815 | $59,640 | $58,800 | $840 |
| 2020 | $959 | $31,500 | $30,660 | $840 |
| 2019 | $959 | $31,500 | $30,660 | $840 |
| 2018 | $934 | $31,500 | $30,660 | $840 |
| 2017 | $992 | $33,540 | $32,700 | $840 |
| 2016 | $984 | $33,540 | $32,700 | $840 |
| 2015 | $938 | $32,700 | $32,700 | $0 |
| 2014 | $912 | $32,690 | $32,690 | $0 |
Property History
| Date | Event | Price | List to Sale | Price per Sq Ft | Prior Sale |
|---|---|---|---|---|---|
| 10/19/2025 10/19/25 | For Sale | $675,000 | +513.6% | $264 / Sq Ft | |
| 09/29/2023 09/29/23 | Sold | $110,000 | -12.0% | -- | View Prior Sale |
| 09/11/2023 09/11/23 | Pending | -- | -- | -- | |
| 06/08/2023 06/08/23 | For Sale | $125,000 | +160.4% | -- | |
| 07/24/2020 07/24/20 | Sold | $48,000 | -12.7% | -- | View Prior Sale |
| 06/16/2020 06/16/20 | Pending | -- | -- | -- | |
| 05/28/2020 05/28/20 | For Sale | $55,000 | +31.0% | -- | |
| 08/01/2019 08/01/19 | Sold | $42,000 | -6.5% | -- | View Prior Sale |
| 05/10/2019 05/10/19 | Pending | -- | -- | -- | |
| 05/01/2019 05/01/19 | For Sale | $44,900 | +6.9% | -- | |
| 04/30/2019 04/30/19 | Off Market | $42,000 | -- | -- | |
| 04/08/2019 04/08/19 | Price Changed | $44,900 | +12.5% | -- | |
| 04/01/2019 04/01/19 | For Sale | $39,900 | -5.0% | -- | |
| 03/31/2019 03/31/19 | Off Market | $42,000 | -- | -- | |
| 10/20/2018 10/20/18 | Price Changed | $39,900 | -11.3% | -- | |
| 09/09/2018 09/09/18 | For Sale | $45,000 | +50.0% | -- | |
| 07/15/2014 07/15/14 | Sold | $30,000 | -25.0% | $1 / Sq Ft | View Prior Sale |
| 06/05/2014 06/05/14 | Pending | -- | -- | -- | |
| 08/05/2013 08/05/13 | For Sale | $40,000 | -- | $1 / Sq Ft |
Purchase History
| Date | Type | Sale Price | Title Company |
|---|---|---|---|
| Warranty Deed | $110,000 | None Available | |
| Warranty Deed | $48,000 | None Available | |
| Warranty Deed | $30,000 | -- | |
| Warranty Deed | $30,000 | -- |
Source: SmartMLS
MLS Number: 24137882
APN: EHDM-000067M-000000-L000086
- 42 Dogwood Rd
- 53 Falls Bashan Rd
- 154 Falls Rd
- 114 Lakeside Dr
- 21 Olmstead Rd
- 23 Olmstead Rd
- 0 Lakeside Dr
- 53 Falls Rd
- 45 Alger Rd
- 112 Schulman Veslak Rd
- 115 Lakeview Dr
- 145 Lakeview Dr
- 213 Waterhole Rd
- 5 Joe Williams Rd
- 63 Schulman Veslak Rd
- 597 Westchester Rd
- 115 Sillimanville Rd
- 398 E Haddam Moodus Rd
- 55 Bogel Rd
- 67 Pickerel Lake Rd
- 55 Dogwood Rd
- 114 Lakeside Dr
- 106 Lakeside Dr
- 10 Plains Rd
- 620 Town St
- 4 Grove St
- 6 Orchard Rd Unit 2
- 66 Haywardville Rd
- 2 Orchard Rd Unit 2nd floor
- 173 Leesville Rd
- 23 Main St
- 23 Main St Unit 2 - The Burton Suite
- 12 Balaban Rd
- 13 Nature Ave Unit a
- 3 Brookes Ct
- 105 Bridge Rd
- 349 West Rd
- 133 Lake Hayward Rd Unit 133 Left Unit
- 361 Linwood Cemetery Rd
- 150 Ferry Unit Gatehouse
