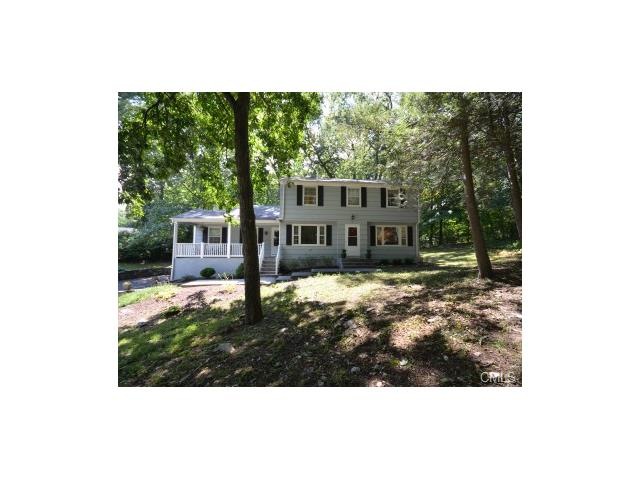
8 Vaillancourt Ln Shelton, CT 06484
Estimated Value: $584,521 - $793,000
Highlights
- Health Club
- Medical Services
- Property is near public transit
- Golf Course Community
- Colonial Architecture
- Attic
About This Home
As of November 2015Privacy Abounds in this Beautifully Updated 4BR Colonial located on a cul de sac in the fabulous Berries section! Freshly Painted inside & out offering many amenities the whole family will enjoy. The Kitchen is well-appointed w/ Granite Counters, Breakfast Bar, & 2 Pantries, spacious Front-to-Back Living Room has a Fireplace & Hardwood Floor, Formal Dining Room, Den, & Main Level Bedroom offer lots of light & feature Hardwood Floors, convenient Main Level Laundry Room & Half Bath complete the first floor. Upper level boasts a spacious Master Bedroom w/ His & Her Closets, & Full Bath, as well as 2 Additional Bedrooms & Full Hall Bath. Enjoy C/A inside or fresh air outside on the front Porch, rear Patio & level Backyard! City Sewer/City Water
Home Details
Home Type
- Single Family
Est. Annual Taxes
- $5,182
Year Built
- Built in 1963
Lot Details
- 0.99 Acre Lot
- Cul-De-Sac
- Level Lot
- Many Trees
Home Design
- Colonial Architecture
- Concrete Foundation
- Asphalt Shingled Roof
- Wood Siding
- Shingle Siding
Interior Spaces
- 1,994 Sq Ft Home
- 1 Fireplace
- Storage In Attic
Kitchen
- Oven or Range
- Microwave
- Dishwasher
Bedrooms and Bathrooms
- 4 Bedrooms
Laundry
- Laundry Room
- Dryer
- Washer
Unfinished Basement
- Basement Fills Entire Space Under The House
- Interior Basement Entry
Parking
- 2 Car Attached Garage
- Basement Garage
- Tuck Under Garage
Outdoor Features
- Patio
- Shed
- Porch
Location
- Property is near public transit
- Property is near shops
- Property is near a golf course
Schools
- Booth Hill Elementary School
- Shelton Middle School
- Perry Hill Middle School
- Shelton High School
Utilities
- Central Air
- Baseboard Heating
- Hot Water Heating System
- Heating System Uses Oil
- Heating System Uses Propane
- Hot Water Circulator
- Fuel Tank Located in Basement
Community Details
Overview
- No Home Owners Association
Amenities
- Medical Services
- Public Transportation
Recreation
- Golf Course Community
- Health Club
- Community Playground
- Park
Ownership History
Purchase Details
Home Financials for this Owner
Home Financials are based on the most recent Mortgage that was taken out on this home.Purchase Details
Purchase Details
Purchase Details
Purchase Details
Similar Homes in the area
Home Values in the Area
Average Home Value in this Area
Purchase History
| Date | Buyer | Sale Price | Title Company |
|---|---|---|---|
| Csizmadia Terri | $430,000 | -- | |
| Csizmadia Terri | $430,000 | -- | |
| Kaplan Eric L | $360,000 | -- | |
| Kaplan Eric L | $360,000 | -- | |
| Hickey John H | $272,500 | -- | |
| Hickey John H | $272,500 | -- | |
| Roach Joan | $230,000 | -- | |
| Elko Edward G | $240,000 | -- |
Mortgage History
| Date | Status | Borrower | Loan Amount |
|---|---|---|---|
| Open | Csizmadia Terri | $39,300 | |
| Open | Csizmadia Scott | $371,000 | |
| Closed | Elko Edward G | $53,500 | |
| Closed | Elko Edward G | $400,000 |
Property History
| Date | Event | Price | Change | Sq Ft Price |
|---|---|---|---|---|
| 11/17/2015 11/17/15 | Sold | $430,000 | -2.0% | $216 / Sq Ft |
| 10/18/2015 10/18/15 | Pending | -- | -- | -- |
| 08/11/2015 08/11/15 | For Sale | $438,888 | -- | $220 / Sq Ft |
Tax History Compared to Growth
Tax History
| Year | Tax Paid | Tax Assessment Tax Assessment Total Assessment is a certain percentage of the fair market value that is determined by local assessors to be the total taxable value of land and additions on the property. | Land | Improvement |
|---|---|---|---|---|
| 2024 | $5,385 | $280,770 | $94,920 | $185,850 |
| 2023 | $4,905 | $280,770 | $94,920 | $185,850 |
| 2022 | $4,905 | $280,770 | $94,920 | $185,850 |
| 2021 | $177 | $232,160 | $95,060 | $137,100 |
| 2020 | $5,014 | $223,650 | $95,060 | $128,590 |
| 2019 | $16 | $223,650 | $95,060 | $128,590 |
| 2017 | $4,967 | $223,650 | $95,060 | $128,590 |
| 2015 | $5,182 | $232,260 | $95,060 | $137,200 |
| 2014 | $5,182 | $232,260 | $95,060 | $137,200 |
Agents Affiliated with this Home
-
Kate Mattox

Seller's Agent in 2015
Kate Mattox
Higgins Group Real Estate
(203) 906-3267
7 in this area
17 Total Sales
-
B
Buyer's Agent in 2015
Barbara Crawford
Carey & Guarrera Real Estate
Map
Source: SmartMLS
MLS Number: 99115858
APN: SHEL-000037-000000-000004
- 56 Maple Ln
- 17 Blueberry Ln
- 21 Maple Ln
- 12 Maple Ln
- 43 Roaring Brook Ln
- 67 Sorghum Rd
- 27 Elizabeth St
- 42 Sallys Way Unit 17
- 186 Isinglass Rd
- 45 Sallys Way Unit 45
- 30 Balsam Cir
- Lot 6 House #10 Steeple View Ln
- Lot 3 House #5 Steeple View Ln
- 6 Steeple View Ln Unit Lot 7
- 14 Steeple View Ln
- 65 Cloverdale Ave
- 9 Heather Ridge Unit 9
- 36 Heather Ridge
- 4 Heather Ridge Unit 4
- 61 Cali Dr
