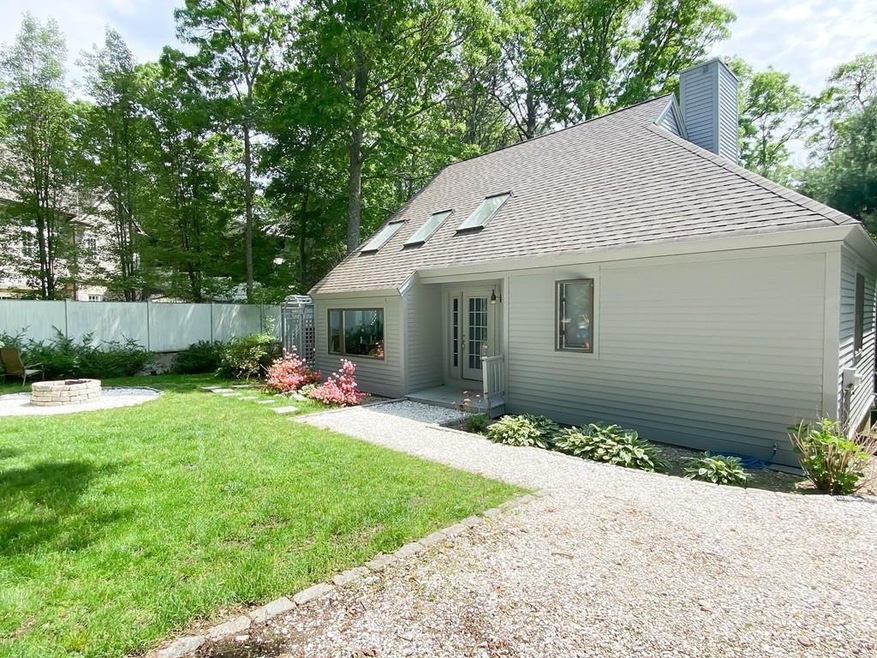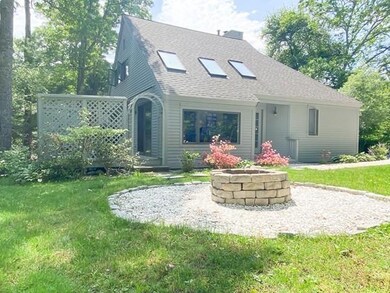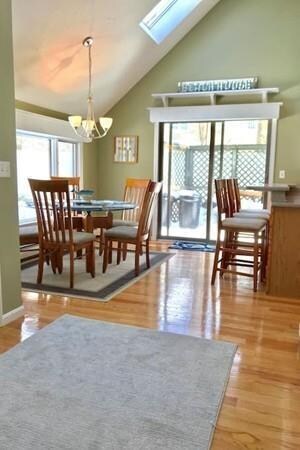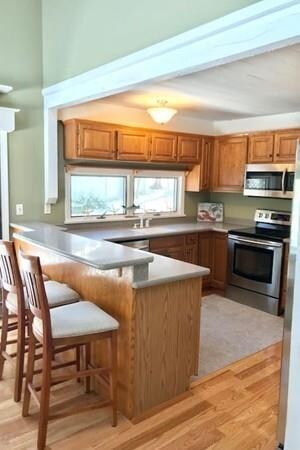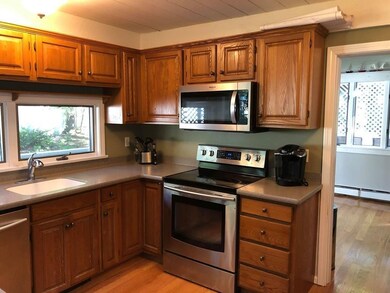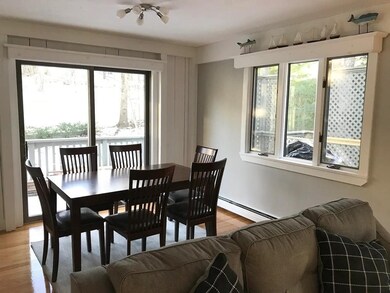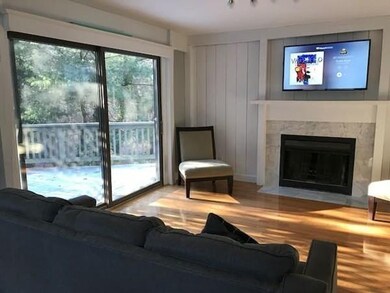
Highlights
- Landscaped Professionally
- Deck
- Garden
- Mashpee High School Rated A-
- Wood Flooring
- Forced Air Heating System
About This Home
As of August 2020Contemporary Cape Cod living with beach rights at Fells Pond in the heart of New Seabury! Private lot that offers a maintenance free wrap around deck that is optimized for entertaining. Two sets of sliding doors welcome you inside to the updated kitchen with breakfast bar. Sunlit dining area opens up into a cozy living area with natural wood-burning fireplace. First floor master suite with full bathroom and walk-in closet. Head upstairs to two additional bedrooms, and another full bathroom. Brand new flooring throughout. Recently finished full walk out basement which can be used for additional living area or storage. Walking distance to beach and newly built Fitness Center! Enjoy the New Seabury lifestyle on beautiful Cape Cod. Schedule your private showing today!
Home Details
Home Type
- Single Family
Est. Annual Taxes
- $4,921
Year Built
- Built in 1987
Lot Details
- Year Round Access
- Landscaped Professionally
- Garden
- Property is zoned R3
Flooring
- Wood
- Wall to Wall Carpet
- Stone
Outdoor Features
- Deck
Utilities
- Window Unit Cooling System
- Forced Air Heating System
- Heating System Uses Gas
- Natural Gas Water Heater
- Private Sewer
- Cable TV Available
Additional Features
- Basement
Listing and Financial Details
- Assessor Parcel Number M:116 B:35 L:0
Ownership History
Purchase Details
Home Financials for this Owner
Home Financials are based on the most recent Mortgage that was taken out on this home.Purchase Details
Home Financials for this Owner
Home Financials are based on the most recent Mortgage that was taken out on this home.Purchase Details
Home Financials for this Owner
Home Financials are based on the most recent Mortgage that was taken out on this home.Similar Homes in the area
Home Values in the Area
Average Home Value in this Area
Purchase History
| Date | Type | Sale Price | Title Company |
|---|---|---|---|
| Not Resolvable | $510,000 | None Available | |
| Not Resolvable | $344,000 | -- | |
| Deed | $252,000 | -- |
Mortgage History
| Date | Status | Loan Amount | Loan Type |
|---|---|---|---|
| Open | $408,000 | New Conventional | |
| Previous Owner | $275,200 | New Conventional | |
| Previous Owner | $110,000 | No Value Available | |
| Previous Owner | $198,000 | No Value Available | |
| Previous Owner | $199,200 | Purchase Money Mortgage |
Property History
| Date | Event | Price | Change | Sq Ft Price |
|---|---|---|---|---|
| 08/07/2020 08/07/20 | Sold | $510,000 | -2.8% | $251 / Sq Ft |
| 06/23/2020 06/23/20 | Pending | -- | -- | -- |
| 06/12/2020 06/12/20 | For Sale | $524,900 | +52.6% | $259 / Sq Ft |
| 02/28/2017 02/28/17 | Sold | $344,000 | -9.2% | $225 / Sq Ft |
| 01/26/2017 01/26/17 | Pending | -- | -- | -- |
| 03/04/2016 03/04/16 | For Sale | $379,000 | -- | $248 / Sq Ft |
Tax History Compared to Growth
Tax History
| Year | Tax Paid | Tax Assessment Tax Assessment Total Assessment is a certain percentage of the fair market value that is determined by local assessors to be the total taxable value of land and additions on the property. | Land | Improvement |
|---|---|---|---|---|
| 2025 | $4,921 | $743,400 | $360,800 | $382,600 |
| 2024 | $4,455 | $692,800 | $328,100 | $364,700 |
| 2023 | $4,118 | $587,400 | $288,300 | $299,100 |
| 2022 | $3,912 | $478,800 | $234,400 | $244,400 |
| 2021 | $3,829 | $422,200 | $211,200 | $211,000 |
| 2020 | $3,645 | $401,000 | $220,000 | $181,000 |
| 2019 | $3,510 | $387,800 | $220,000 | $167,800 |
| 2018 | $3,389 | $379,900 | $220,000 | $159,900 |
| 2017 | $3,354 | $365,000 | $220,000 | $145,000 |
| 2016 | $3,277 | $354,700 | $220,000 | $134,700 |
| 2015 | $3,127 | $343,200 | $220,000 | $123,200 |
| 2014 | $3,190 | $339,700 | $216,700 | $123,000 |
Agents Affiliated with this Home
-

Seller's Agent in 2020
Jarrod Smith
Romano Real Estate
(617) 755-4985
1 in this area
64 Total Sales
-

Buyer's Agent in 2020
Janis Gold
eXp Realty
(508) 360-8091
1 in this area
20 Total Sales
-
D
Seller's Agent in 2017
Denise Dutson Team
Kinlin Grover Real Estate
-
M
Buyer's Agent in 2017
Member Non
cci.unknownoffice
Map
Source: MLS Property Information Network (MLS PIN)
MLS Number: 72673144
APN: MASH-000116-000035
- 10 Cross Rd
- 21 Saltwater Cir
- 7 Blue Fin
- 20 Monahansett Rd
- 2 Naushon Rd
- 251 Shore Dr Unit G2
- 16 Slice Way
- 128 Uncle Percy's Rd
- 40 Brant Rock Rd
- 80 Walton Heath Way
- 54 Greensward Cir
- 17 Hydrangea Ln Unit 786
- 17 Hydrangea Ln
- 14 Azalea Ln
- 51 Walton Heath Way
- 4 Colemans Way Unit 702
- 4 Colemans Way
- 5 Hydrangea Ln
- 236 Glenneagle Dr
- 10 Lanyard Way Unit 7239-B
