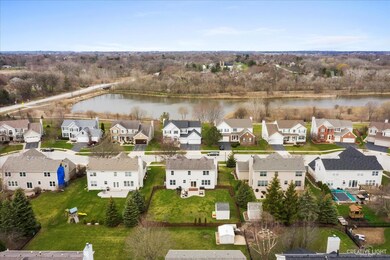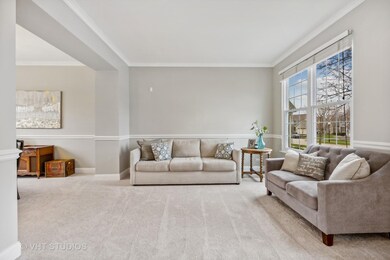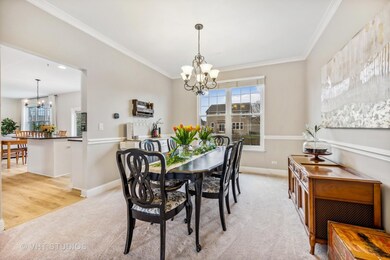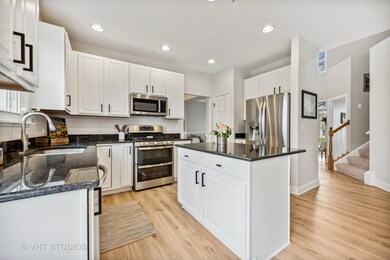
8 W Ellington Ct South Elgin, IL 60177
Thornwood NeighborhoodEstimated Value: $533,000 - $590,000
Highlights
- Landscaped Professionally
- Clubhouse
- Recreation Room
- Corron Elementary School Rated A
- Property is near a park
- Vaulted Ceiling
About This Home
As of June 2022WONDERFUL home in Thornwood with St. Charles Schools with tons of recent updates that looks like it should be featured in a magazine. Move-in ready with the latest "on trend" design features and finished basement with full bath for entertaining and everyday living. A wonderful 2-story foyer flows into the airy living room with newer carpeting, crown, and chair rail that has a French door to the den, and also opens to the dining room with newer carpeting, crown, and chair rail. Updated redone powder room. The gourmet cook will LOVE this kitchen with new trendy vinyl flooring, white cabinetry with new hardware, granite countertops, breakfast bar island, NEWER stainless steel appliances, new light fixtures, pantry closet, expansive eating area with doors to patio. The kitchen is adjacent to the lovely family room that boasts new brick on the fireplace with custom surround to ceiling, NEW built-in cabinet with storage, new vinyl flooring, new lighting, and triple windows for panoramic vistas of yard. The second floor greets you with a small cozy loft area and overlook, and proceeds to newly painted master bedroom with wood laminate flooring, two closets, double windows, new ceiling fan and luxury bath with dual sinks, vanity, soaking tub, and shower. The other 3 bedrooms use the updated hall bath with new flooring, new tile in shower/tub, new vanity and toilet. Everyone will enjoy the newly painted finished basement with new carpeting that has large finished recreation room, wet bar area, exercise room, and full bath---the PERFECT place to spend time for everyone! New epoxy floor and painted walls in garage. Enjoy your patio, new landscaping, and fenced yard in the days to come! New HVAC system 2021. Easy access to shopping and the exclusive amenities Thornwood has to offer, including clubhouse/pool/tennis/basketball and volleyball courts. Elementary school is in the subdivision. Check out the upgrade sheet and fall in love with impeccable home and savor your summer here!
Last Agent to Sell the Property
Baird & Warner Fox Valley - Geneva Listed on: 04/14/2022

Last Buyer's Agent
Berkshire Hathaway HomeServices Starck Real Estate License #475145140

Home Details
Home Type
- Single Family
Est. Annual Taxes
- $9,900
Year Built
- Built in 2000
Lot Details
- 10,145 Sq Ft Lot
- Lot Dimensions are 131 x 79 x 132 x 77
- Fenced Yard
- Landscaped Professionally
HOA Fees
- $47 Monthly HOA Fees
Parking
- 2 Car Attached Garage
- Garage Transmitter
- Garage Door Opener
- Driveway
- Parking Included in Price
Home Design
- Traditional Architecture
- Asphalt Roof
- Vinyl Siding
- Concrete Perimeter Foundation
Interior Spaces
- 2,351 Sq Ft Home
- 2-Story Property
- Wet Bar
- Built-In Features
- Vaulted Ceiling
- Ceiling Fan
- Attached Fireplace Door
- Gas Log Fireplace
- Family Room with Fireplace
- Living Room
- Formal Dining Room
- Den
- Recreation Room
- Home Gym
- Laminate Flooring
- Unfinished Attic
Kitchen
- Range
- Microwave
- Dishwasher
- Stainless Steel Appliances
- Disposal
Bedrooms and Bathrooms
- 4 Bedrooms
- 4 Potential Bedrooms
- Dual Sinks
- Soaking Tub
- Separate Shower
Laundry
- Laundry Room
- Laundry on main level
- Dryer
- Washer
- Sink Near Laundry
Finished Basement
- Basement Fills Entire Space Under The House
- Sump Pump
- Finished Basement Bathroom
- Basement Window Egress
Home Security
- Storm Screens
- Carbon Monoxide Detectors
Outdoor Features
- Patio
- Shed
Location
- Property is near a park
Schools
- Corron Elementary School
- Wredling Middle School
- St Charles North High School
Utilities
- Forced Air Heating and Cooling System
- Heating System Uses Natural Gas
- 200+ Amp Service
- Water Softener is Owned
- Cable TV Available
Listing and Financial Details
- Homeowner Tax Exemptions
Community Details
Overview
- Association fees include insurance, clubhouse, exercise facilities, pool
- Manager Association, Phone Number (847) 428-7140
- Thornwood Subdivision, Prescott Floorplan
- Property managed by Premiere Mgmt
Amenities
- Clubhouse
Recreation
- Community Pool
Ownership History
Purchase Details
Home Financials for this Owner
Home Financials are based on the most recent Mortgage that was taken out on this home.Purchase Details
Home Financials for this Owner
Home Financials are based on the most recent Mortgage that was taken out on this home.Purchase Details
Purchase Details
Purchase Details
Home Financials for this Owner
Home Financials are based on the most recent Mortgage that was taken out on this home.Purchase Details
Purchase Details
Home Financials for this Owner
Home Financials are based on the most recent Mortgage that was taken out on this home.Purchase Details
Home Financials for this Owner
Home Financials are based on the most recent Mortgage that was taken out on this home.Purchase Details
Home Financials for this Owner
Home Financials are based on the most recent Mortgage that was taken out on this home.Similar Homes in South Elgin, IL
Home Values in the Area
Average Home Value in this Area
Purchase History
| Date | Buyer | Sale Price | Title Company |
|---|---|---|---|
| Strasser Eric | $500,000 | Old Republic Title | |
| Gray Benjamin | $317,500 | Chicago Title Ins Co | |
| The Michael White Trust | -- | None Available | |
| The Michael White & Karri White Trust | -- | Attorney | |
| White Michael A | $355,000 | Residential Title Services | |
| Natale Robert D | -- | -- | |
| Natale Robert D | $316,000 | Ticor Title Insurance Compan | |
| Prudential Residential Service Lp | $316,000 | Ticor Title Insurance Compan | |
| Adams Alan W | $252,000 | -- |
Mortgage History
| Date | Status | Borrower | Loan Amount |
|---|---|---|---|
| Previous Owner | Strasser Eric | $456,000 | |
| Previous Owner | Gray Benjamin | $254,000 | |
| Previous Owner | White Michael A | $248,000 | |
| Previous Owner | White Michael A | $256,800 | |
| Previous Owner | White Michael A | $265,000 | |
| Previous Owner | White Michael A | $284,000 | |
| Previous Owner | Natale Robert D | $252,800 | |
| Previous Owner | Adams Alan W | $10,000 | |
| Previous Owner | Adams Alan W | $230,100 | |
| Previous Owner | Adams Alan W | $228,800 | |
| Previous Owner | Adams Alan W | $228,800 | |
| Previous Owner | Adams Alan W | $226,745 |
Property History
| Date | Event | Price | Change | Sq Ft Price |
|---|---|---|---|---|
| 06/23/2022 06/23/22 | Sold | $500,000 | +4.2% | $213 / Sq Ft |
| 04/14/2022 04/14/22 | For Sale | $479,900 | +51.1% | $204 / Sq Ft |
| 05/29/2020 05/29/20 | Sold | $317,500 | -6.6% | $135 / Sq Ft |
| 04/09/2020 04/09/20 | Pending | -- | -- | -- |
| 03/10/2020 03/10/20 | Price Changed | $339,900 | -2.9% | $145 / Sq Ft |
| 02/17/2020 02/17/20 | Price Changed | $349,900 | -2.5% | $149 / Sq Ft |
| 01/22/2020 01/22/20 | For Sale | $359,000 | -- | $153 / Sq Ft |
Tax History Compared to Growth
Tax History
| Year | Tax Paid | Tax Assessment Tax Assessment Total Assessment is a certain percentage of the fair market value that is determined by local assessors to be the total taxable value of land and additions on the property. | Land | Improvement |
|---|---|---|---|---|
| 2023 | $11,645 | $140,524 | $35,979 | $104,545 |
| 2022 | $10,863 | $128,134 | $32,807 | $95,327 |
| 2021 | $10,224 | $119,796 | $30,672 | $89,124 |
| 2020 | $9,900 | $114,364 | $29,281 | $85,083 |
| 2019 | $9,433 | $108,939 | $27,892 | $81,047 |
| 2018 | $10,255 | $117,254 | $26,276 | $90,978 |
| 2017 | $9,575 | $110,847 | $24,840 | $86,007 |
| 2016 | $9,574 | $102,836 | $23,045 | $79,791 |
| 2015 | -- | $94,259 | $21,123 | $73,136 |
| 2014 | -- | $83,920 | $20,862 | $63,058 |
| 2013 | -- | $78,814 | $21,412 | $57,402 |
Agents Affiliated with this Home
-
Eric Purcell

Seller's Agent in 2022
Eric Purcell
Baird Warner
(630) 327-2570
12 in this area
237 Total Sales
-
Frances Lawson
F
Buyer's Agent in 2022
Frances Lawson
Berkshire Hathaway HomeServices Starck Real Estate
(630) 377-9200
2 in this area
54 Total Sales
-

Seller's Agent in 2020
Rex Zimmerman
Berkshire Hathaway HomeServices Starck Real Estate
-
Jeffrey M Jordan

Buyer's Agent in 2020
Jeffrey M Jordan
RE/MAX
1 in this area
207 Total Sales
Map
Source: Midwest Real Estate Data (MRED)
MLS Number: 11374973
APN: 06-32-378-003
- 355 Thornwood Way Unit A
- 289 Nicole Dr Unit E
- 281 Nicole Dr Unit A
- 528 Terrace Ln
- 239 Nicole Dr Unit A
- 4 Persimmon Ln
- 7N775 Lilac Ln
- 722 Waters Edge Dr
- 2493 Amber Ln
- 2492 Amber Ln
- 2527 Emily Ln
- 1629 Montclair Dr
- 2406 Daybreak Ct
- 2478 Emily Ln
- 2439 Daybreak Ct
- 8N845 Nolan Rd
- 1442 Wildmint Trail
- 38W317 Chickasaw Ct
- 1300 Umbdenstock Rd
- 7N678 Fielding Ct
- 8 W Ellington Ct
- 6 W Ellington Ct
- 10 W Ellington Ct
- 390 Thornwood Way
- 380 Thornwood Way
- 400 Thornwood Way
- 12 W Ellington Ct
- 4 W Ellington Ct
- 17 W Ellington Ct
- 19 W Ellington Ct
- 370 Thornwood Way
- 410 Thornwood Way
- 15 W Ellington Ct
- 21 W Ellington Ct
- 11 W Ellington Ct
- 23 W Ellington Ct
- 29 W Ellington Ct
- 2 E Ellington Ct
- 20 E Ellington Ct
- 31 W Ellington Ct






