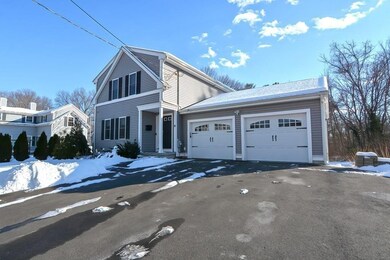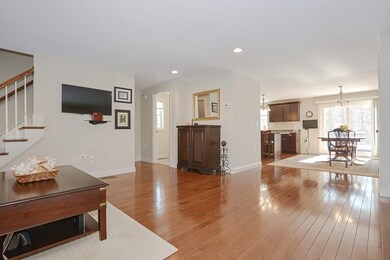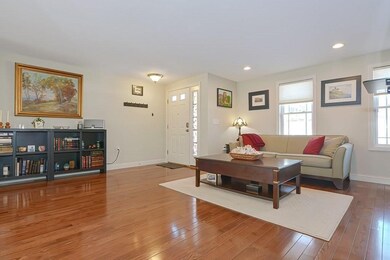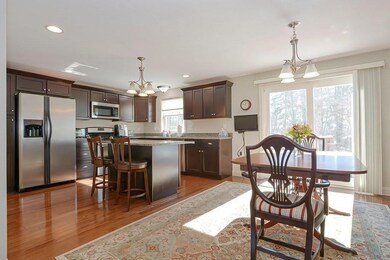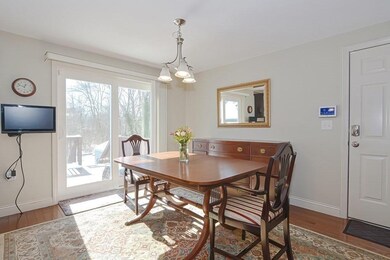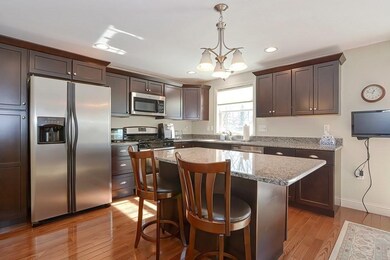
8 West St Attleboro, MA 02703
Estimated Value: $627,000 - $780,000
Highlights
- Golf Course Community
- Solar Power System
- Colonial Architecture
- Medical Services
- Open Floorplan
- Landscaped Professionally
About This Home
As of March 2022Exceptional home with all the conveniences of technology and energy efficiency upgrades. When you're considering buying a home these days, the savings you get from buying a newer home with better systems, insulation and efficiency can add up quickly. In addition, a well planned layout with a great use of space will be appreciated. The two Car Garage has additional storage. The entry way is spacious with a coat closet, open to the cabinet packed Kitchen with a Pantry Closet and a generous Island. The extra wide stairways up and down allow for ease of moving furniture in and out. A long list of recent upgrades including whole house Generator and Transfer, Solar Panels, 5 Zone Irrigations System and two drip watering systems, two new decks, new larger Master Bath shower, Landscaping on both sides of home, Front Fence and Electric Remote Gate, two Sheds, Deck Box, Alarm System, Ring Security Cameras, Electronic Locks, Mini Split, Complete Basement Project, Remote blinds & more.
Home Details
Home Type
- Single Family
Est. Annual Taxes
- $5,981
Year Built
- Built in 2015
Lot Details
- 0.29 Acre Lot
- Landscaped Professionally
- Gentle Sloping Lot
- Sprinkler System
- Property is zoned Res 1
Parking
- 2 Car Attached Garage
- Parking Storage or Cabinetry
- Garage Door Opener
- Driveway
- Open Parking
- Off-Street Parking
Home Design
- Colonial Architecture
- Contemporary Architecture
- Shingle Roof
- Concrete Perimeter Foundation
Interior Spaces
- 1,864 Sq Ft Home
- Open Floorplan
- Recessed Lighting
- Decorative Lighting
- Light Fixtures
- Insulated Windows
- Window Screens
- Insulated Doors
- Dining Area
Kitchen
- Breakfast Bar
- Range
- Microwave
- Plumbed For Ice Maker
- Dishwasher
- Stainless Steel Appliances
- Kitchen Island
- Solid Surface Countertops
Flooring
- Wood
- Wall to Wall Carpet
- Tile
Bedrooms and Bathrooms
- 3 Bedrooms
- Primary bedroom located on second floor
- Dual Closets
- Walk-In Closet
Laundry
- Laundry on upper level
- Washer and Electric Dryer Hookup
Finished Basement
- Walk-Out Basement
- Basement Fills Entire Space Under The House
- Interior and Exterior Basement Entry
- Block Basement Construction
Home Security
- Home Security System
- Storm Doors
Eco-Friendly Details
- Energy-Efficient Thermostat
- Solar Power System
Outdoor Features
- Balcony
- Deck
- Covered patio or porch
- Outdoor Storage
- Rain Gutters
Location
- Property is near public transit
- Property is near schools
Schools
- Attleboro High School
Utilities
- Ductless Heating Or Cooling System
- Forced Air Heating and Cooling System
- 3 Cooling Zones
- 3 Heating Zones
- Heating System Uses Natural Gas
- Heating System Uses Propane
- Heating System Powered By Leased Propane
- Electric Baseboard Heater
- Generator Hookup
- 200+ Amp Service
- Power Generator
- Natural Gas Connected
- Electric Water Heater
- Underground Storage Tank
- Cable TV Available
Listing and Financial Details
- Assessor Parcel Number M:49 L:143C,4952278
Community Details
Overview
- No Home Owners Association
Amenities
- Medical Services
- Shops
- Coin Laundry
Recreation
- Golf Course Community
- Park
- Jogging Path
Ownership History
Purchase Details
Home Financials for this Owner
Home Financials are based on the most recent Mortgage that was taken out on this home.Purchase Details
Home Financials for this Owner
Home Financials are based on the most recent Mortgage that was taken out on this home.Similar Homes in Attleboro, MA
Home Values in the Area
Average Home Value in this Area
Purchase History
| Date | Buyer | Sale Price | Title Company |
|---|---|---|---|
| Kisembo Joan K | $625,000 | None Available | |
| Carter Michael T | $379,900 | -- |
Mortgage History
| Date | Status | Borrower | Loan Amount |
|---|---|---|---|
| Open | Kisembo Joan K | $570,000 | |
| Previous Owner | Carter Michael T | $431,500 | |
| Previous Owner | Carter Michael T | $438,300 | |
| Previous Owner | Carter Michael T | $436,545 | |
| Previous Owner | Carter Michael T | $445,221 | |
| Previous Owner | Carter Michael T | $372,577 | |
| Previous Owner | Carter Michael T | $379,900 |
Property History
| Date | Event | Price | Change | Sq Ft Price |
|---|---|---|---|---|
| 03/31/2022 03/31/22 | Sold | $625,000 | +4.2% | $335 / Sq Ft |
| 02/22/2022 02/22/22 | Pending | -- | -- | -- |
| 02/16/2022 02/16/22 | For Sale | $600,000 | +57.9% | $322 / Sq Ft |
| 02/26/2016 02/26/16 | Sold | $379,900 | 0.0% | $243 / Sq Ft |
| 01/22/2016 01/22/16 | Pending | -- | -- | -- |
| 12/10/2015 12/10/15 | For Sale | $379,900 | -- | $243 / Sq Ft |
Tax History Compared to Growth
Tax History
| Year | Tax Paid | Tax Assessment Tax Assessment Total Assessment is a certain percentage of the fair market value that is determined by local assessors to be the total taxable value of land and additions on the property. | Land | Improvement |
|---|---|---|---|---|
| 2025 | $7,004 | $558,100 | $136,100 | $422,000 |
| 2024 | $6,788 | $533,200 | $136,100 | $397,100 |
| 2023 | $6,100 | $445,600 | $123,600 | $322,000 |
| 2022 | $5,789 | $400,600 | $117,700 | $282,900 |
| 2021 | $5,981 | $404,100 | $113,200 | $290,900 |
| 2020 | $6,178 | $424,300 | $110,000 | $314,300 |
| 2019 | $5,511 | $389,200 | $107,800 | $281,400 |
| 2018 | $5,033 | $339,600 | $104,700 | $234,900 |
| 2017 | $4,563 | $313,600 | $104,700 | $208,900 |
| 2016 | $1,522 | $102,700 | $102,700 | $0 |
Agents Affiliated with this Home
-
Marcie Rappa

Seller's Agent in 2022
Marcie Rappa
Better Living Real Estate, LLC
(508) 269-8027
67 Total Sales
-
Dave Rappa

Seller Co-Listing Agent in 2022
Dave Rappa
Better Living Real Estate, LLC
(508) 269-5982
26 Total Sales
-
Susan Rossi

Buyer's Agent in 2022
Susan Rossi
Better Living Real Estate, LLC
(781) 603-5884
43 Total Sales
-
Missy Wagner

Seller's Agent in 2016
Missy Wagner
Keller Williams Elite
(508) 954-3851
79 Total Sales
-
Debra Mark

Buyer's Agent in 2016
Debra Mark
Conway - Mansfield
(617) 293-9310
35 Total Sales
Map
Source: MLS Property Information Network (MLS PIN)
MLS Number: 72943474
APN: ATTL-000049-000000-000143-C000000
- 8 West St
- 222 N Main St
- 300 N Main St
- 218 N Main St
- 10 West St
- 7 West St
- 7 West St Unit 1
- 7 West St Unit 3
- 7 West St Unit 2
- Lot 1 West St
- 9 West St
- 388 N Main St
- 12 West St
- 12 Lancelot Dr Unit 252
- 16 West St
- 214 N Main St
- 214 N Main St Unit 4
- 214 N Main St Unit 3
- 3 Princess Rd Unit 102
- 3 Princess Rd

