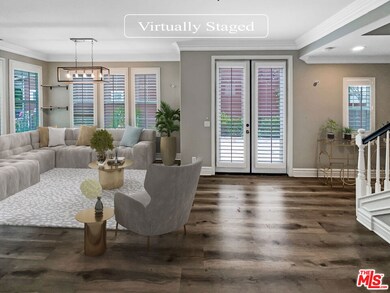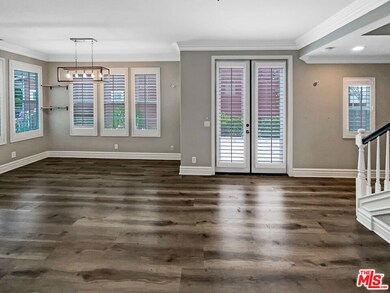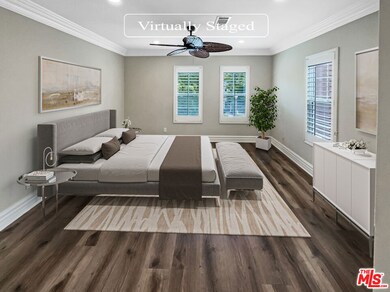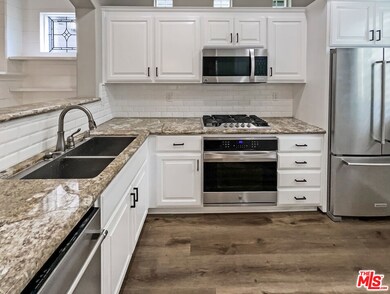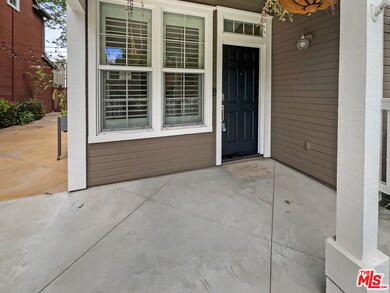
8 Wheatstone Farm Ladera Ranch, CA 92694
Wycliffe Village NeighborhoodHighlights
- In Ground Pool
- Clubhouse
- Hiking Trails
- Oso Grande Elementary School Rated A
- Granite Countertops
- 3-minute walk to Eton Park
About This Home
As of July 2024Welcome to your new dream home! This modern and elegant retreat offers a perfect blend of comfort and style. The warm fireplace and luxurious interiors create a cozy atmosphere, The magnificent kitchen leaves nothing to be desired, boasting an exquisite accent backsplash and a full suite of state-of-the-art stainless steel appliances sure to satisfy any culinary enthusiast. The primary bedroom features a spacious walk-in closet and a luxurious bathroom with double sinks, adding a touch of opulence to your daily routine. This home promises a lifetime of comfort, elegance, and happiness. Don't miss the opportunity to make this beautiful property your forever home.
Last Agent to Sell the Property
GABRIEL VALDEZ
Opendoor Brokerage Inc. License #02061030 Listed on: 05/28/2024
Co-Listed By
Mark Lear
Opendoor Brokerage Inc. License #01942181
Home Details
Home Type
- Single Family
Est. Annual Taxes
- $10,691
Year Built
- Built in 2003
HOA Fees
- $638 Monthly HOA Fees
Parking
- 2 Car Attached Garage
Interior Spaces
- 1,525 Sq Ft Home
- 2-Story Property
- Gas Fireplace
- Vinyl Flooring
- Security System Owned
Kitchen
- Oven or Range
- Granite Countertops
Bedrooms and Bathrooms
- 3 Bedrooms
Additional Features
- In Ground Pool
- 2,277 Sq Ft Lot
- Heating System Uses Natural Gas
Listing and Financial Details
- Assessor Parcel Number 741-162-54
Community Details
Overview
- First Service Residential California Association, Phone Number (800) 428-5588
Amenities
- Clubhouse
Recreation
- Community Pool
- Hiking Trails
Ownership History
Purchase Details
Home Financials for this Owner
Home Financials are based on the most recent Mortgage that was taken out on this home.Purchase Details
Purchase Details
Home Financials for this Owner
Home Financials are based on the most recent Mortgage that was taken out on this home.Purchase Details
Home Financials for this Owner
Home Financials are based on the most recent Mortgage that was taken out on this home.Purchase Details
Home Financials for this Owner
Home Financials are based on the most recent Mortgage that was taken out on this home.Purchase Details
Purchase Details
Home Financials for this Owner
Home Financials are based on the most recent Mortgage that was taken out on this home.Similar Homes in Ladera Ranch, CA
Home Values in the Area
Average Home Value in this Area
Purchase History
| Date | Type | Sale Price | Title Company |
|---|---|---|---|
| Grant Deed | $1,083,000 | Chicago Title | |
| Grant Deed | $1,057,000 | Chicago Title Company | |
| Grant Deed | $725,000 | Corinthian Title | |
| Grant Deed | $470,000 | Lawyers Title Company | |
| Interfamily Deed Transfer | -- | First American Title Co | |
| Interfamily Deed Transfer | -- | First American Title Co | |
| Interfamily Deed Transfer | -- | First American Title | |
| Interfamily Deed Transfer | -- | First American Title | |
| Interfamily Deed Transfer | -- | First American Title | |
| Interfamily Deed Transfer | -- | First American Title Co |
Mortgage History
| Date | Status | Loan Amount | Loan Type |
|---|---|---|---|
| Open | $583,000 | New Conventional | |
| Previous Owner | $300,000 | New Conventional | |
| Previous Owner | $511,125 | New Conventional | |
| Previous Owner | $417,000 | Adjustable Rate Mortgage/ARM | |
| Previous Owner | $100,000 | Credit Line Revolving | |
| Previous Owner | $451,134 | FHA | |
| Previous Owner | $470,836 | FHA | |
| Previous Owner | $463,878 | FHA | |
| Previous Owner | $172,100 | Unknown | |
| Previous Owner | $150,000 | Unknown | |
| Previous Owner | $45,000 | Credit Line Revolving | |
| Previous Owner | $15,000 | Credit Line Revolving | |
| Previous Owner | $100,000 | Credit Line Revolving | |
| Previous Owner | $455,000 | Unknown | |
| Previous Owner | $400,000 | Credit Line Revolving | |
| Previous Owner | $289,155 | Purchase Money Mortgage | |
| Closed | $36,145 | No Value Available |
Property History
| Date | Event | Price | Change | Sq Ft Price |
|---|---|---|---|---|
| 07/18/2024 07/18/24 | Sold | $1,083,000 | 0.0% | $710 / Sq Ft |
| 06/21/2024 06/21/24 | Pending | -- | -- | -- |
| 06/19/2024 06/19/24 | Price Changed | $1,083,000 | -2.4% | $710 / Sq Ft |
| 05/28/2024 05/28/24 | For Sale | $1,110,000 | +53.1% | $728 / Sq Ft |
| 09/03/2020 09/03/20 | Sold | $725,000 | -0.5% | $475 / Sq Ft |
| 07/30/2020 07/30/20 | Pending | -- | -- | -- |
| 07/07/2020 07/07/20 | For Sale | $729,000 | -- | $478 / Sq Ft |
Tax History Compared to Growth
Tax History
| Year | Tax Paid | Tax Assessment Tax Assessment Total Assessment is a certain percentage of the fair market value that is determined by local assessors to be the total taxable value of land and additions on the property. | Land | Improvement |
|---|---|---|---|---|
| 2024 | $10,691 | $769,375 | $520,148 | $249,227 |
| 2023 | $10,504 | $754,290 | $509,949 | $244,341 |
| 2022 | $10,660 | $739,500 | $499,950 | $239,550 |
| 2021 | $10,449 | $725,000 | $490,147 | $234,853 |
| 2020 | $8,590 | $553,417 | $280,958 | $272,459 |
| 2019 | $8,492 | $542,566 | $275,449 | $267,117 |
| 2018 | $8,464 | $531,928 | $270,048 | $261,880 |
| 2017 | $8,425 | $521,499 | $264,753 | $256,746 |
| 2016 | $8,352 | $511,274 | $259,562 | $251,712 |
| 2015 | $8,382 | $503,595 | $255,663 | $247,932 |
| 2014 | $8,417 | $493,731 | $250,655 | $243,076 |
Agents Affiliated with this Home
-

Seller's Agent in 2024
GABRIEL VALDEZ
Opendoor Brokerage Inc.
(323) 859-6345
-
M
Seller Co-Listing Agent in 2024
Mark Lear
Opendoor Brokerage Inc.
(714) 974-4900
1 in this area
336 Total Sales
-
Shanon Ohmann

Buyer's Agent in 2024
Shanon Ohmann
Realty One Group West
(949) 309-1244
4 in this area
46 Total Sales
-
James Harvey

Seller's Agent in 2020
James Harvey
American Realty Services
(714) 612-9535
2 in this area
38 Total Sales
-
Lawrence Bammer

Buyer's Agent in 2020
Lawrence Bammer
Real Broker
(949) 547-2255
1 in this area
68 Total Sales
Map
Source: The MLS
MLS Number: 24-396855
APN: 741-162-54
- 37 Rumford St
- 1 Evergreen Rd
- 7 Rumford St
- 4 Lindenwood Farm
- 67 Orange Blossom Cir
- 57 Orange Blossom Cir Unit 26
- 109 Orange Blossom Cir
- 2 Lynde St
- 72 Orange Blossom Cir
- 22 St Just Ave
- 5 Quartz Ln
- 65 Valmont Way
- 24 Marcilla
- 22 Martino
- 66 Glenalmond Ln Unit 87
- 12 Celestine Cir
- 1 Arabis Ct Unit 59
- 1151 Brush Creek
- 1101 Lasso Way Unit 303
- 172 Rosebay Rd

