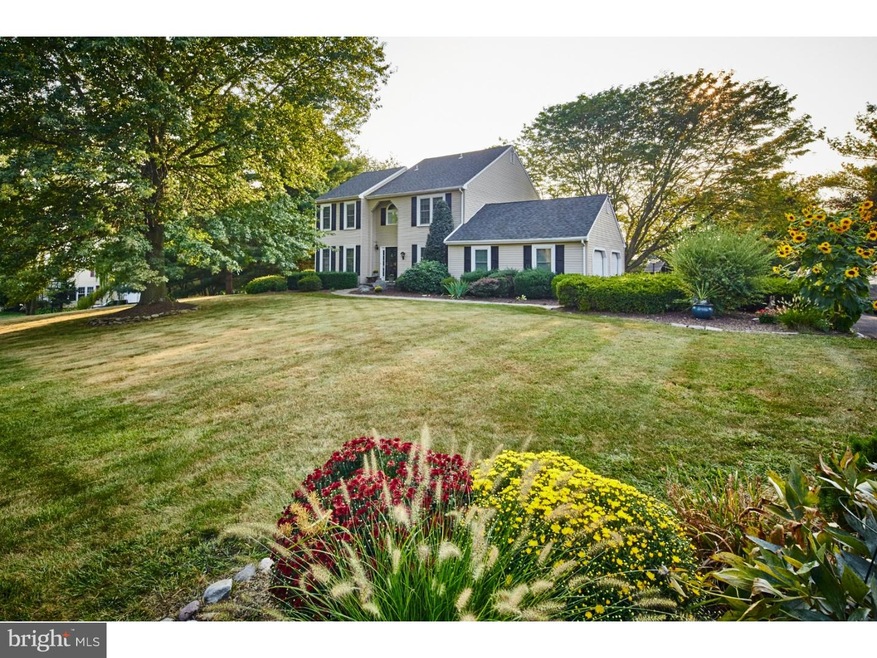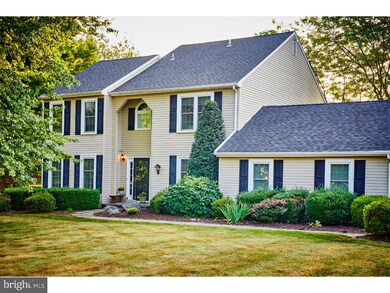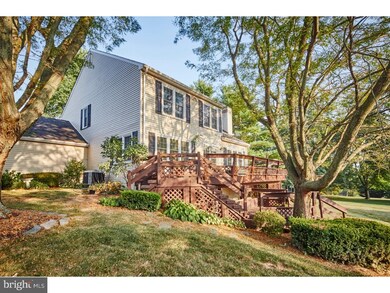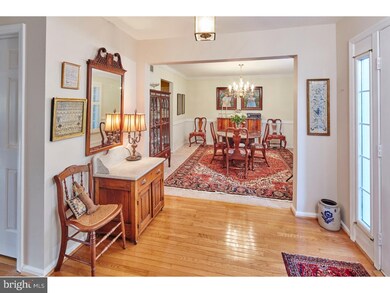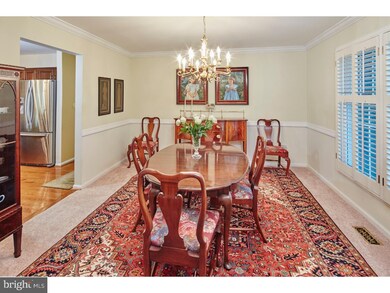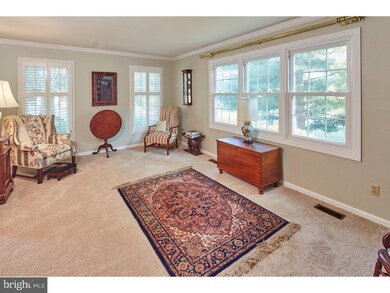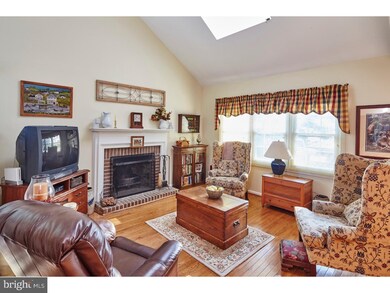
8 Worthington Dr West Grove, PA 19390
Estimated Value: $538,661 - $644,000
Highlights
- Colonial Architecture
- Deck
- Wood Flooring
- Fred S Engle Middle School Rated A-
- Cathedral Ceiling
- Attic
About This Home
As of November 2015Classic center hall colonial in a beautiful park-like setting on 1 acre in the community of Wickerton Farms-Avon Grove Schools! Many improvements including new heating/air(2014), energy efficient windows(2010), roof(2007) and siding(2002)! New 1st flr carpet, kitchen and brkfst rm hardwood flooring, and newer appliances-all included! Professional landscaping includes paver front entry, perennial gardens, abundant evergreens and shade trees. Open floor plan w/hardwood entry, flanked by formal LR and DR with plantation shutters, chair rail and crown molding. Hardwood continues into bright two-story FR with skylight, wet bar, wood-burning FP and French doors to custom two tiered deck overlooking private backyard. Cherry kitchen w/stainless appliances, center island, large pantry and sunny breakfast room. Turned staircase in rear with Palladian window and open hall landing leads to spacious master BR and bath w/ double cherry vanity, separate shower and soaking tub. Walk-in closet. Three additional BR's, full bath and upstairs laundry area complete the second level. Finished walk-out bsmnt includes carpeted play area, tiled game area and full bar area. Plenty of unfin storage and closets as well as a second laundry area-your choice! Alarm System. Walking distance to Goddard Park w/over 125 acres of walking/hiking trails, pond, dog park and play area. 5 mins to Route 1 and a short commute via 896 to DE. A well cared for beautiful home on a beautiful lot! Seller is a PA licensed Realtor.
Last Agent to Sell the Property
Keller Williams Real Estate - West Chester Listed on: 09/04/2015

Home Details
Home Type
- Single Family
Est. Annual Taxes
- $6,669
Year Built
- Built in 1988
Lot Details
- 1 Acre Lot
- Level Lot
- Open Lot
- Back, Front, and Side Yard
- Property is in good condition
- Property is zoned RR
HOA Fees
- $8 Monthly HOA Fees
Parking
- 2 Car Direct Access Garage
- 3 Open Parking Spaces
- Oversized Parking
- Garage Door Opener
- Driveway
Home Design
- Colonial Architecture
- Pitched Roof
- Shingle Roof
- Aluminum Siding
- Vinyl Siding
- Concrete Perimeter Foundation
Interior Spaces
- Property has 2 Levels
- Wet Bar
- Cathedral Ceiling
- Ceiling Fan
- Skylights
- Brick Fireplace
- Replacement Windows
- Family Room
- Living Room
- Dining Room
- Home Security System
- Laundry on upper level
- Attic
Kitchen
- Butlers Pantry
- Self-Cleaning Oven
- Built-In Range
- Dishwasher
- Kitchen Island
Flooring
- Wood
- Wall to Wall Carpet
- Tile or Brick
Bedrooms and Bathrooms
- 4 Bedrooms
- En-Suite Primary Bedroom
- En-Suite Bathroom
- 2.5 Bathrooms
- Walk-in Shower
Basement
- Basement Fills Entire Space Under The House
- Exterior Basement Entry
- Laundry in Basement
Eco-Friendly Details
- Energy-Efficient Appliances
Outdoor Features
- Deck
- Exterior Lighting
- Play Equipment
Schools
- Avon Grove Elementary School
- Fred S. Engle Middle School
- Avon Grove High School
Utilities
- Forced Air Heating and Cooling System
- Back Up Electric Heat Pump System
- Underground Utilities
- 200+ Amp Service
- Electric Water Heater
- On Site Septic
- Cable TV Available
Community Details
- Association fees include common area maintenance
- Wickerton Farms Subdivision
Listing and Financial Details
- Tax Lot 0133.4700
- Assessor Parcel Number 59-08 -0133.4700
Ownership History
Purchase Details
Home Financials for this Owner
Home Financials are based on the most recent Mortgage that was taken out on this home.Purchase Details
Home Financials for this Owner
Home Financials are based on the most recent Mortgage that was taken out on this home.Purchase Details
Home Financials for this Owner
Home Financials are based on the most recent Mortgage that was taken out on this home.Similar Homes in West Grove, PA
Home Values in the Area
Average Home Value in this Area
Purchase History
| Date | Buyer | Sale Price | Title Company |
|---|---|---|---|
| Perry Matthew | $370,000 | None Available | |
| Charriez Jayson | $351,000 | None Available | |
| Brainard Barbara L | $245,000 | -- |
Mortgage History
| Date | Status | Borrower | Loan Amount |
|---|---|---|---|
| Open | Perry Matthew | $351,500 | |
| Previous Owner | Charriez Jayson | $333,450 | |
| Previous Owner | Brainard Barbara L | $156,000 | |
| Previous Owner | Brainard Barbara L | $155,000 | |
| Previous Owner | Brainard Barbara L | $146,755 |
Property History
| Date | Event | Price | Change | Sq Ft Price |
|---|---|---|---|---|
| 11/24/2015 11/24/15 | Sold | $351,000 | -0.8% | $125 / Sq Ft |
| 10/02/2015 10/02/15 | Pending | -- | -- | -- |
| 09/04/2015 09/04/15 | For Sale | $354,000 | -- | $126 / Sq Ft |
Tax History Compared to Growth
Tax History
| Year | Tax Paid | Tax Assessment Tax Assessment Total Assessment is a certain percentage of the fair market value that is determined by local assessors to be the total taxable value of land and additions on the property. | Land | Improvement |
|---|---|---|---|---|
| 2024 | $8,095 | $198,650 | $47,920 | $150,730 |
| 2023 | $7,926 | $198,650 | $47,920 | $150,730 |
| 2022 | $7,811 | $198,650 | $47,920 | $150,730 |
| 2021 | $7,650 | $198,650 | $47,920 | $150,730 |
| 2020 | $7,396 | $198,650 | $47,920 | $150,730 |
| 2019 | $7,213 | $198,650 | $47,920 | $150,730 |
| 2018 | $7,030 | $198,650 | $47,920 | $150,730 |
| 2017 | $6,885 | $198,650 | $47,920 | $150,730 |
| 2016 | $5,648 | $198,650 | $47,920 | $150,730 |
| 2015 | $5,648 | $198,650 | $47,920 | $150,730 |
| 2014 | $5,648 | $198,650 | $47,920 | $150,730 |
Agents Affiliated with this Home
-
Wayne Megill

Seller's Agent in 2015
Wayne Megill
Keller Williams Real Estate - West Chester
(610) 399-0338
84 Total Sales
-
Gerard Donahue

Buyer's Agent in 2015
Gerard Donahue
RE/MAX
(484) 881-1001
22 Total Sales
Map
Source: Bright MLS
MLS Number: 1002690236
APN: 59-008-0133.4700
- 17 Nottingham Dr
- 225 State Rd
- 228 Schoolhouse Rd
- 131 Marthas Way
- 103 Dylan Cir
- 607 Martin Dr
- 301 Whitestone Rd
- 125 Maloney Terrace
- 12 Meadow Woods Ln
- 723 Elphin Rd
- 432 Coote Dr
- 30 Inniscrone Dr
- 400 N Guernsey Rd
- 38 Angelica Dr
- 65 Kent Farm Ln
- 12 Rushford Place
- 6 Letchworth Ln
- 797 W Glenview Dr
- 136 Janine Way
- 781 W Glenview Dr
- 8 Worthington Dr
- 10 Worthington Dr
- 6 Worthington Dr
- 7 Worthington Dr
- 5 Worthington Dr
- 4 Worthington Dr
- 12 Worthington Dr
- 9 Worthington Dr
- 22 Sheffield Dr
- 20 Sheffield Dr
- 3 Worthington Dr
- 24 Sheffield Dr
- 2 Worthington Dr
- 18 Sheffield Dr
- 11 Worthington Dr
- 14 Worthington Dr
- 26 Sheffield Dr
- 1 Worthington Dr
- 16 Sheffield Dr
- 21 Sheffield Dr
