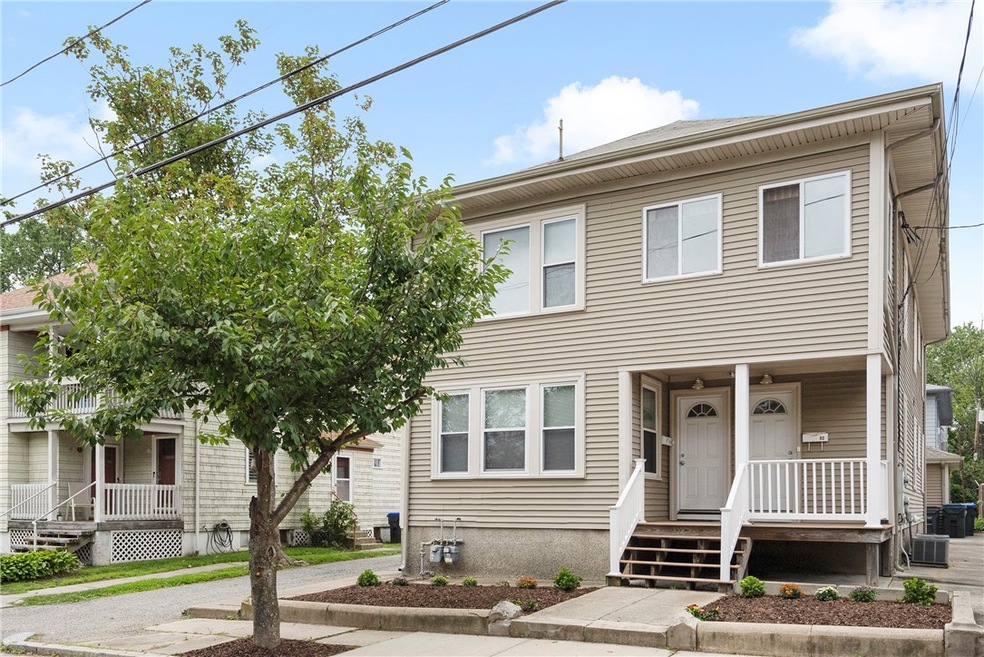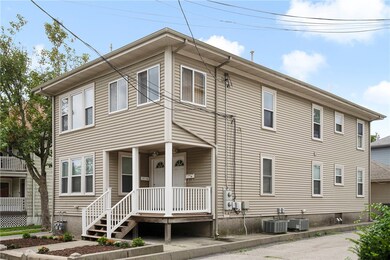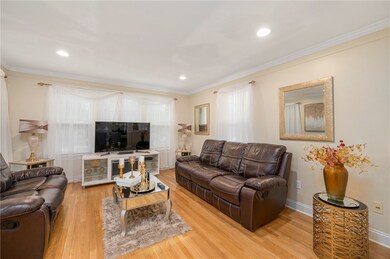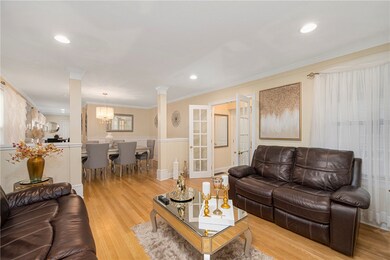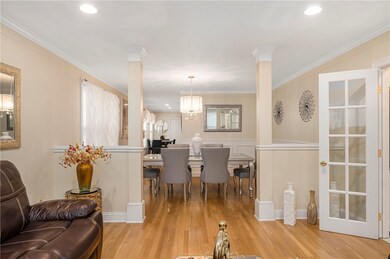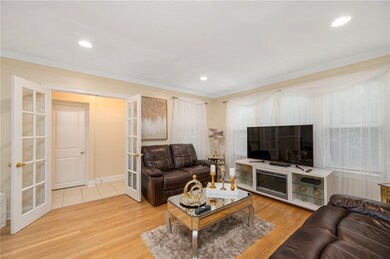
80 8th St Unit 82 Providence, RI 02906
Hope NeighborhoodEstimated Value: $798,000 - $881,000
Highlights
- Wood Flooring
- Recreation Facilities
- Skylights
- Attic
- 2 Car Detached Garage
- 1-minute walk to Summit Ave Playground (Kerry Kohring Park)
About This Home
As of November 2021Due to buyer financing issues, we are back on the market! This immaculate two-unit home on the East Side of Providence is an absolute gem. Both units are spotless and fully updated. First-floor has two large bedrooms, one full bath, living room, and large dining room as well as tons of closets and storage and a front porch for relaxing. The kitchen is modern with contemporary stainless appliances. Unit 2 has even more space with three bedrooms, a home office, a full bath, a living room, a dining room, and a quaint enclosed screened porch to enjoy in all seasons. Both units have lovely hardwood floors. There are individual washers and dryers for each unit in the basement. We have already completed a home inspection so you can buy this property with no worries. Enjoy the short walk to all of the restaurants and shops on Hope Street! Close to the best private schools, universities, and hospitals. The newer mechanicals, central AC, tankless hot water, and superb condition make this building one you would be proud to live in, or own as an investment property that will pay you back for years to come. Please note: expected rents in this East Side location should be $2000-$2200 per unit.
Last Agent to Sell the Property
Engel & Volkers License #RES.0042828 Listed on: 08/26/2021

Property Details
Home Type
- Multi-Family
Est. Annual Taxes
- $9,681
Year Built
- Built in 1920
Lot Details
- 5,000
Parking
- 2 Car Detached Garage
- Driveway
Home Design
- Stone Foundation
- Vinyl Siding
- Concrete Perimeter Foundation
- Plaster
Interior Spaces
- 3,960 Sq Ft Home
- 2-Story Property
- Skylights
- Storage Room
- Utility Room
- Attic
Kitchen
- Oven
- Range with Range Hood
- Microwave
- Dishwasher
- Disposal
Flooring
- Wood
- Carpet
- Ceramic Tile
Bedrooms and Bathrooms
- 5 Bedrooms
- 2 Full Bathrooms
Laundry
- Laundry Room
- Dryer
- Washer
Unfinished Basement
- Basement Fills Entire Space Under The House
- Interior Basement Entry
Outdoor Features
- Screened Patio
- Porch
Utilities
- Forced Air Heating and Cooling System
- Heating System Uses Gas
- 200+ Amp Service
- Gas Water Heater
Additional Features
- 5,000 Sq Ft Lot
- Property near a hospital
Listing and Financial Details
- Tenant pays for hot water
- Tax Lot 172
- Assessor Parcel Number 8082EIGHTHSTPROV
Community Details
Overview
- 2 Units
- East Side Subdivision
Amenities
- Shops
- Public Transportation
Recreation
- Recreation Facilities
Ownership History
Purchase Details
Home Financials for this Owner
Home Financials are based on the most recent Mortgage that was taken out on this home.Purchase Details
Home Financials for this Owner
Home Financials are based on the most recent Mortgage that was taken out on this home.Purchase Details
Home Financials for this Owner
Home Financials are based on the most recent Mortgage that was taken out on this home.Purchase Details
Purchase Details
Home Financials for this Owner
Home Financials are based on the most recent Mortgage that was taken out on this home.Purchase Details
Similar Homes in the area
Home Values in the Area
Average Home Value in this Area
Purchase History
| Date | Buyer | Sale Price | Title Company |
|---|---|---|---|
| Lani Wong Ret | $599,000 | None Available | |
| Mcgrane Eugene E | $440,000 | -- | |
| Cipolla Terry | -- | -- | |
| Cipolla Marissa B | -- | -- | |
| Cipolla Terry | -- | -- | |
| Cipolla Marissa B | -- | -- | |
| Cipolla Terry | $240,000 | -- | |
| Minton Alexandre A | $239,000 | -- |
Mortgage History
| Date | Status | Borrower | Loan Amount |
|---|---|---|---|
| Previous Owner | Mcgrane Eugene E | $330,000 | |
| Previous Owner | Cipolla Marissa B | $400,000 | |
| Previous Owner | Minton Alexandre A | $246,300 | |
| Previous Owner | Minton Alexandre A | $304,611 | |
| Previous Owner | Minton Alexandre A | $65,000 |
Property History
| Date | Event | Price | Change | Sq Ft Price |
|---|---|---|---|---|
| 11/01/2021 11/01/21 | Sold | $599,000 | +0.7% | $151 / Sq Ft |
| 10/02/2021 10/02/21 | Pending | -- | -- | -- |
| 08/26/2021 08/26/21 | For Sale | $595,000 | +35.2% | $150 / Sq Ft |
| 09/07/2018 09/07/18 | Sold | $440,000 | -4.1% | $93 / Sq Ft |
| 08/08/2018 08/08/18 | Pending | -- | -- | -- |
| 08/06/2018 08/06/18 | For Sale | $459,000 | +91.3% | $97 / Sq Ft |
| 07/02/2015 07/02/15 | Sold | $240,000 | -17.2% | $80 / Sq Ft |
| 06/02/2015 06/02/15 | Pending | -- | -- | -- |
| 09/15/2014 09/15/14 | For Sale | $290,000 | -- | $97 / Sq Ft |
Tax History Compared to Growth
Tax History
| Year | Tax Paid | Tax Assessment Tax Assessment Total Assessment is a certain percentage of the fair market value that is determined by local assessors to be the total taxable value of land and additions on the property. | Land | Improvement |
|---|---|---|---|---|
| 2024 | $10,175 | $554,500 | $251,100 | $303,400 |
| 2023 | $10,175 | $554,500 | $251,100 | $303,400 |
| 2022 | $9,870 | $554,500 | $251,100 | $303,400 |
| 2021 | $9,682 | $394,200 | $202,700 | $191,500 |
| 2020 | $9,682 | $394,200 | $202,700 | $191,500 |
| 2019 | $9,682 | $394,200 | $202,700 | $191,500 |
| 2018 | $9,927 | $310,600 | $175,500 | $135,100 |
| 2017 | $9,927 | $310,600 | $175,500 | $135,100 |
| 2016 | $9,927 | $310,600 | $175,500 | $135,100 |
| 2015 | $9,152 | $276,500 | $163,800 | $112,700 |
| 2014 | $9,332 | $276,500 | $163,800 | $112,700 |
| 2013 | $9,332 | $276,500 | $163,800 | $112,700 |
Agents Affiliated with this Home
-
Kimberly Marion

Seller's Agent in 2021
Kimberly Marion
Engel & Volkers
(401) 692-1644
2 in this area
140 Total Sales
-
Michael Silva

Buyer's Agent in 2021
Michael Silva
Cote Partners Realty LLC
(401) 464-2158
2 in this area
101 Total Sales
-
Terry Cipolla
T
Seller's Agent in 2018
Terry Cipolla
First Choice Real Estate Group
(401) 821-2901
135 Total Sales
-
Jarrod Pequot

Buyer's Agent in 2018
Jarrod Pequot
Edge Realty RI
(401) 255-9190
1 in this area
43 Total Sales
-
Charlotte Roberts
C
Seller's Agent in 2015
Charlotte Roberts
First Choice Real Estate Group
(401) 419-2243
7 Total Sales
-
M
Buyer's Agent in 2015
Maria Sion
First Choice Real Estate Group
Map
Source: State-Wide MLS
MLS Number: 1292088
APN: PROV-910172-000000-000000
- 131 10th St Unit 3
- 23 Sarah St
- 33 11th St
- 133 6th St Unit 3
- 49 12th St
- 178 Highland Ave
- 48 Hillside Ave
- 65 12th St
- 30 Bayard St
- 843 Hope St Unit 2
- 151 Pidge Ave
- 20 Alfred Stone Rd
- 750 Elmgrove Ave
- 301 Glenwood Ave
- 540 Blackstone Blvd
- 53 Wingate Rd
- 14 Lafayette St
- 33 Intervale Rd
- 64 Rochambeau Ave
- 470 Blackstone Blvd
