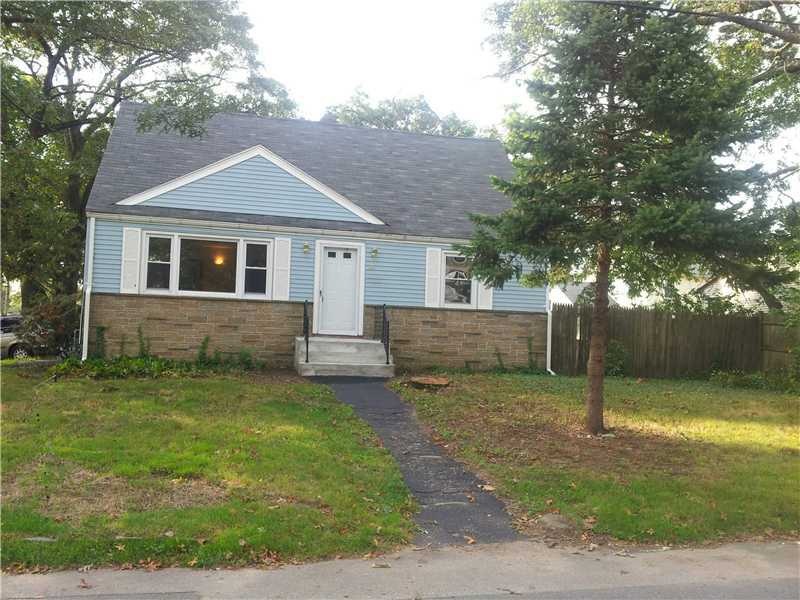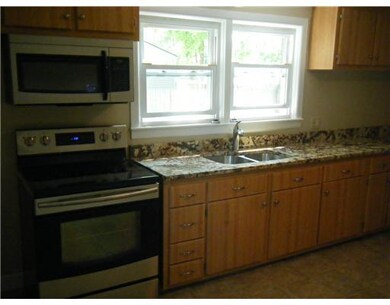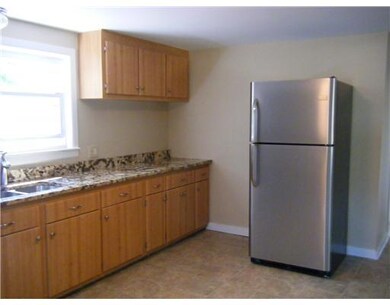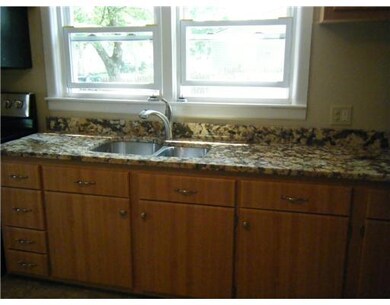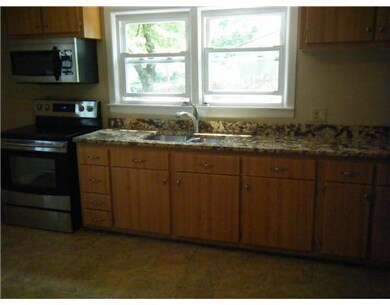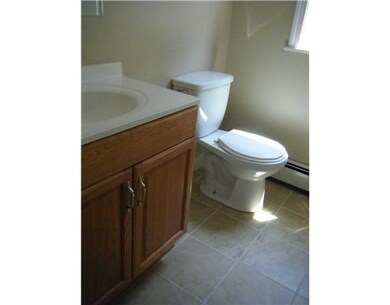
80 Glendale Ave Warwick, RI 02889
Hoxie NeighborhoodHighlights
- Golf Course Community
- Wood Flooring
- Tennis Courts
- Cape Cod Architecture
- Corner Lot
- Thermal Windows
About This Home
As of November 2012Renovated Cape, kitchen detailed with wood cabinetry, granite & stainless appliances, gleaming hardwoods, accented with archways, new bath, windows, rec. room in lower level.
Last Agent to Sell the Property
Dwight Leigh
RE/MAX Professionals License #REB.0014679 Listed on: 07/10/2012

Last Buyer's Agent
David Ramage
Premier Realty Group License #RES.0033030
Home Details
Home Type
- Single Family
Est. Annual Taxes
- $2,700
Year Built
- Built in 1950
Lot Details
- 6,400 Sq Ft Lot
- Corner Lot
Home Design
- Cape Cod Architecture
- Vinyl Siding
Interior Spaces
- 2-Story Property
- Thermal Windows
- Partially Finished Basement
- Basement Fills Entire Space Under The House
- Storm Windows
Kitchen
- Oven
- Range
- Microwave
Flooring
- Wood
- Carpet
- Vinyl
Bedrooms and Bathrooms
- 4 Bedrooms
- 1 Full Bathroom
Parking
- 2 Parking Spaces
- No Garage
- Driveway
Location
- Property near a hospital
Utilities
- No Cooling
- Heating System Uses Oil
- Heating System Uses Steam
- 100 Amp Service
- Electric Water Heater
Listing and Financial Details
- Tax Lot 174
- Assessor Parcel Number 80GLENDALEAVWARW
Community Details
Overview
- Hoxie Subdivision
Amenities
- Shops
- Public Transportation
Recreation
- Golf Course Community
- Tennis Courts
Ownership History
Purchase Details
Home Financials for this Owner
Home Financials are based on the most recent Mortgage that was taken out on this home.Purchase Details
Home Financials for this Owner
Home Financials are based on the most recent Mortgage that was taken out on this home.Similar Home in Warwick, RI
Home Values in the Area
Average Home Value in this Area
Purchase History
| Date | Type | Sale Price | Title Company |
|---|---|---|---|
| Warranty Deed | $141,000 | -- | |
| Foreclosure Deed | $91,985 | -- |
Mortgage History
| Date | Status | Loan Amount | Loan Type |
|---|---|---|---|
| Open | $60,000 | Second Mortgage Made To Cover Down Payment | |
| Open | $185,000 | Stand Alone Refi Refinance Of Original Loan | |
| Closed | $138,446 | New Conventional | |
| Previous Owner | $100,000 | No Value Available |
Property History
| Date | Event | Price | Change | Sq Ft Price |
|---|---|---|---|---|
| 11/28/2012 11/28/12 | Sold | $141,000 | -5.1% | $102 / Sq Ft |
| 10/29/2012 10/29/12 | Pending | -- | -- | -- |
| 07/10/2012 07/10/12 | For Sale | $148,500 | +107.7% | $108 / Sq Ft |
| 03/21/2012 03/21/12 | Sold | $71,500 | +8.5% | $62 / Sq Ft |
| 02/20/2012 02/20/12 | Pending | -- | -- | -- |
| 12/28/2011 12/28/11 | For Sale | $65,900 | -- | $57 / Sq Ft |
Tax History Compared to Growth
Tax History
| Year | Tax Paid | Tax Assessment Tax Assessment Total Assessment is a certain percentage of the fair market value that is determined by local assessors to be the total taxable value of land and additions on the property. | Land | Improvement |
|---|---|---|---|---|
| 2024 | $4,235 | $292,700 | $90,900 | $201,800 |
| 2023 | $4,153 | $292,700 | $90,900 | $201,800 |
| 2022 | $4,034 | $215,400 | $62,900 | $152,500 |
| 2021 | $3,783 | $202,000 | $62,900 | $139,100 |
| 2020 | $3,783 | $202,000 | $62,900 | $139,100 |
| 2019 | $3,783 | $202,000 | $62,900 | $139,100 |
| 2018 | $3,440 | $165,400 | $62,900 | $102,500 |
| 2017 | $3,348 | $165,400 | $62,900 | $102,500 |
| 2016 | $3,348 | $165,400 | $62,900 | $102,500 |
| 2015 | $2,745 | $132,300 | $55,400 | $76,900 |
| 2014 | $2,654 | $132,300 | $55,400 | $76,900 |
| 2013 | $2,618 | $132,300 | $55,400 | $76,900 |
Agents Affiliated with this Home
-

Seller's Agent in 2012
Dwight Leigh
RE/MAX Professionals
(401) 339-7975
71 Total Sales
-
Augustus Marsella

Seller's Agent in 2012
Augustus Marsella
RE/MAX Professionals
(401) 286-5931
58 Total Sales
-
D
Buyer's Agent in 2012
David Ramage
Premier Realty Group
Map
Source: State-Wide MLS
MLS Number: 1021397
APN: WARW-000319-000174-000000
- 40 Lima St
- 33 Belfort Ave
- 244 Harmony Ct
- 72 W Shore Rd Unit 204
- 101 Omaha Blvd
- 53 Glenwood Dr
- 80 Frontier Rd
- 75 Woodcrest Rd
- 33 Merle St
- 55 Fern St
- 188 Airport Rd
- 30 Grassmere St
- 462 Lake Shore Dr
- 76 Peabody Dr
- 20 Archdale Dr
- 9 Saint George Ct
- 90 Amherst Rd
- 54 Polk Rd
- 60 Greylawn Ave
- 66 Westfield Rd
