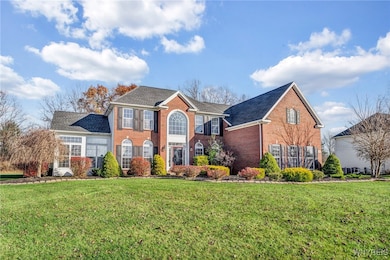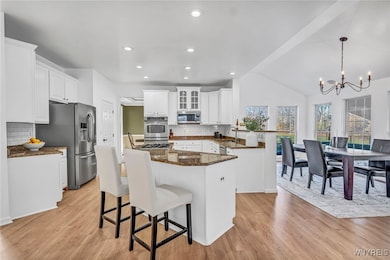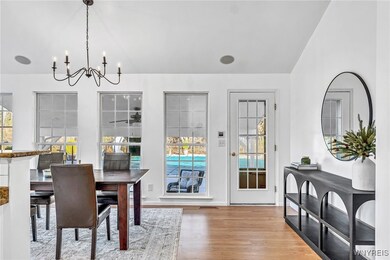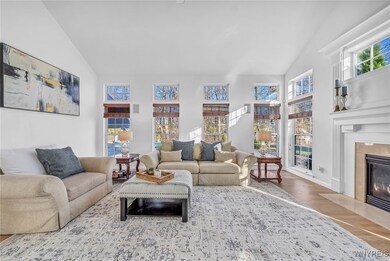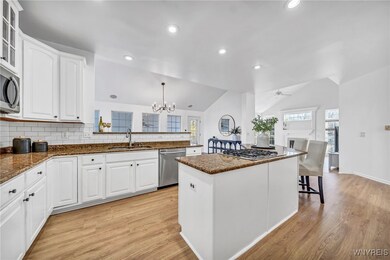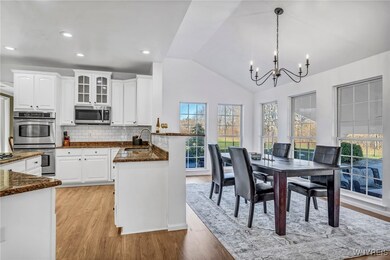Welcome to 80 Graystone in Orchard Park—a stunning brick colonial offering luxury living, nestled on a serene half-acre. This 4-bedroom, 3 bath home features a grand two-story foyer, a refreshed kitchen with marble counters, large granite island, and bright morning room overlooking the pool. The main floor includes a spacious family room with cathedral ceiling and gas fireplace, formal dining, living room, an expansive home office, sunroom, and large laundry room.
Upstairs, the primary suite boasts double walk-in closets, a sitting area, and a luxurious ensuite bath with jacuzzi tub.
The fully finished basement offers an additional 1,700 sq. ft. and is perfect for kids and entertaining, featuring a movie theater, family room, half bath, billiard space, and a fifth bedroom. Outdoor living shines with a covered patio, concrete patio with dining and lounging areas, and a 20x40 in-ground pool with a water slide, new liner and heater, all surrounded by a wrought iron fence. The 3 car garage complements the park-like yard which backs up to woods. Recent updates include a new roof (2021), new furnaces (2022), new floors (2024), refreshed bathrooms (2024) and kitchen (2024). Square footage measured via app.


