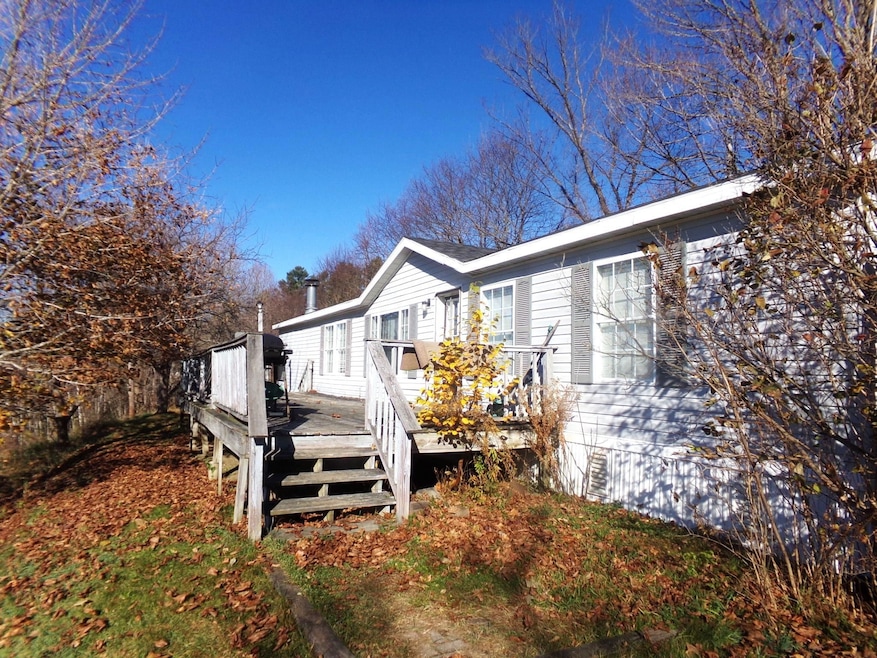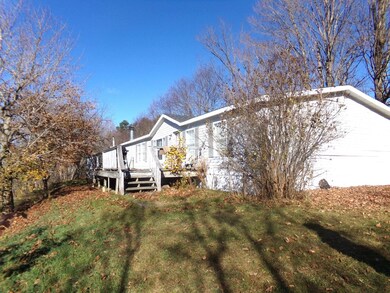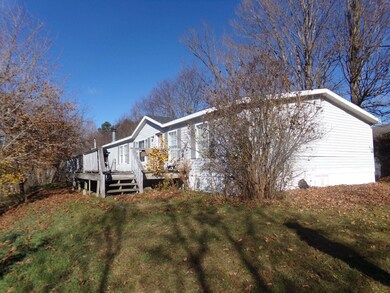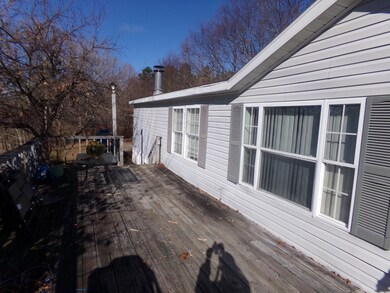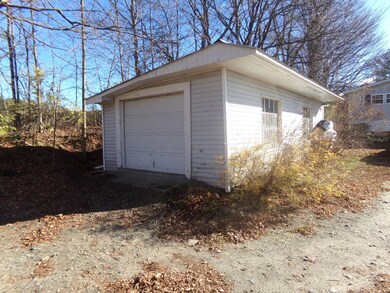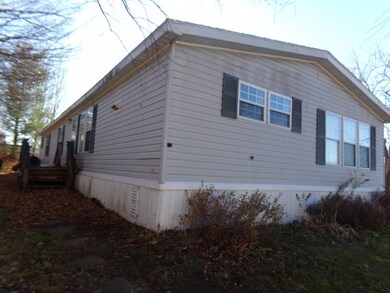
80 Hubbard Ave Barton, VT 05822
Highlights
- Deck
- Dining Room
- 1 Car Garage
- Kitchen Island
- Ceiling Fan
- 4-minute walk to Crystal Lake State Park
About This Home
As of July 2025Discover the allure of this charming, spacious three-bedroom manufactured double-wide home, which offers breathtaking views of Barton Village. Encompassing 1,782 square feet, the residence features a primary suite complete with a double sink primary bath and a relaxing garden tub. The home includes two expansive living rooms, one of which is enhanced by a cozy fireplace, as well as a kitchen that showcases an eating bar/island. For added convenience, a dedicated laundry room is also available. Step outside to enjoy the generous 12'x38' deck, perfect for relaxation, or take advantage of the side yard, ideal for games and a firepit. This property is conveniently located just a short distance from Crystal Lake Beach and Pageant Park, with Burke Mountain a mere 30-minute drive away and Jay Peak within 40 minutes. HUD Certified, this delightful home is situated on a spacious .67-acre lot.
Last Agent to Sell the Property
Century 21 Farm & Forest License #082.0006359 Listed on: 11/05/2024

Property Details
Home Type
- Mobile/Manufactured
Est. Annual Taxes
- $3,100
Year Built
- Built in 1994
Parking
- 1 Car Garage
- Gravel Driveway
Home Design
- Vinyl Siding
Interior Spaces
- 1,782 Sq Ft Home
- Property has 1 Level
- Ceiling Fan
- Family Room
- Dining Room
Kitchen
- Range Hood
- Dishwasher
- Kitchen Island
Flooring
- Carpet
- Laminate
- Vinyl
Bedrooms and Bathrooms
- 3 Bedrooms
- En-Suite Bathroom
Laundry
- Dryer
- Washer
Schools
- Barton Academy & Graded Elementary School
- Lake Region Union High Sch
Mobile Home
Additional Features
- Deck
- 0.67 Acre Lot
Ownership History
Purchase Details
Home Financials for this Owner
Home Financials are based on the most recent Mortgage that was taken out on this home.Purchase Details
Home Financials for this Owner
Home Financials are based on the most recent Mortgage that was taken out on this home.Purchase Details
Purchase Details
Similar Homes in Barton, VT
Home Values in the Area
Average Home Value in this Area
Purchase History
| Date | Type | Sale Price | Title Company |
|---|---|---|---|
| Deed | $80,000 | -- | |
| Deed | $62,500 | -- | |
| Foreclosure Deed | -- | -- | |
| Interfamily Deed Transfer | -- | -- |
Property History
| Date | Event | Price | Change | Sq Ft Price |
|---|---|---|---|---|
| 07/18/2025 07/18/25 | Sold | $179,900 | 0.0% | $101 / Sq Ft |
| 11/05/2024 11/05/24 | For Sale | $179,900 | +124.9% | $101 / Sq Ft |
| 09/10/2015 09/10/15 | Sold | $80,000 | -13.5% | $45 / Sq Ft |
| 04/09/2015 04/09/15 | Pending | -- | -- | -- |
| 07/14/2014 07/14/14 | For Sale | $92,500 | +48.0% | $52 / Sq Ft |
| 08/24/2012 08/24/12 | Sold | $62,500 | -10.1% | $35 / Sq Ft |
| 08/14/2012 08/14/12 | Pending | -- | -- | -- |
| 08/03/2012 08/03/12 | For Sale | $69,500 | -- | $39 / Sq Ft |
Tax History Compared to Growth
Tax History
| Year | Tax Paid | Tax Assessment Tax Assessment Total Assessment is a certain percentage of the fair market value that is determined by local assessors to be the total taxable value of land and additions on the property. | Land | Improvement |
|---|---|---|---|---|
| 2024 | $2,756 | $89,700 | $18,800 | $70,900 |
| 2023 | $2,652 | $89,700 | $18,800 | $70,900 |
| 2022 | $1,405 | $89,700 | $18,800 | $70,900 |
| 2021 | $1,478 | $89,700 | $18,800 | $70,900 |
| 2020 | $2,694 | $89,700 | $18,800 | $70,900 |
| 2019 | $2,222 | $89,700 | $18,800 | $70,900 |
| 2018 | $1,906 | $89,700 | $18,800 | $70,900 |
| 2016 | $1,854 | $89,700 | $18,800 | $70,900 |
Agents Affiliated with this Home
-
Peter Lanoue
P
Seller's Agent in 2025
Peter Lanoue
Century 21 Farm & Forest
(802) 673-9100
21 in this area
48 Total Sales
-
Michelle Mcmanus

Buyer's Agent in 2025
Michelle Mcmanus
Big Bear Real Estate
(802) 673-4487
10 in this area
128 Total Sales
-
Rosemary Lalime

Seller's Agent in 2015
Rosemary Lalime
RE/MAX
(802) 777-1745
6 in this area
111 Total Sales
-
T
Buyer's Agent in 2015
Tracey Burdick
RE/MAX
-
James Campbell

Seller's Agent in 2012
James Campbell
Jim Campbell Real Estate
(802) 999-7781
7 in this area
174 Total Sales
-
W
Buyer's Agent in 2012
Woodie Harper
Coldwell Banker All Seasons/Barton
Map
Source: PrimeMLS
MLS Number: 5024236
APN: 042-013-10704
- 95 Bellwater Ave
- 86 Forty Rd
- 124 Lakefront Ln
- 154 West St
- 89 Roland Ln
- 655 Kinsey Rd
- 1662 Pageant Park Rd
- 0 Duck Pond Rd
- 1619 Duck Pond Rd
- 4294 Barton Orleans Rd
- 2334 Barton Orleans Rd
- -- Baird Rd
- 0 S Barton Rd Unit 5046297
- 1156 Baird Rd
- TBD Stevens Rd
- 1167 Cook Rd
- 152 Laclair Ln
- 1435 Dexter Mountain Rd
- 51 Lakeview Rd
- 210 Water St
