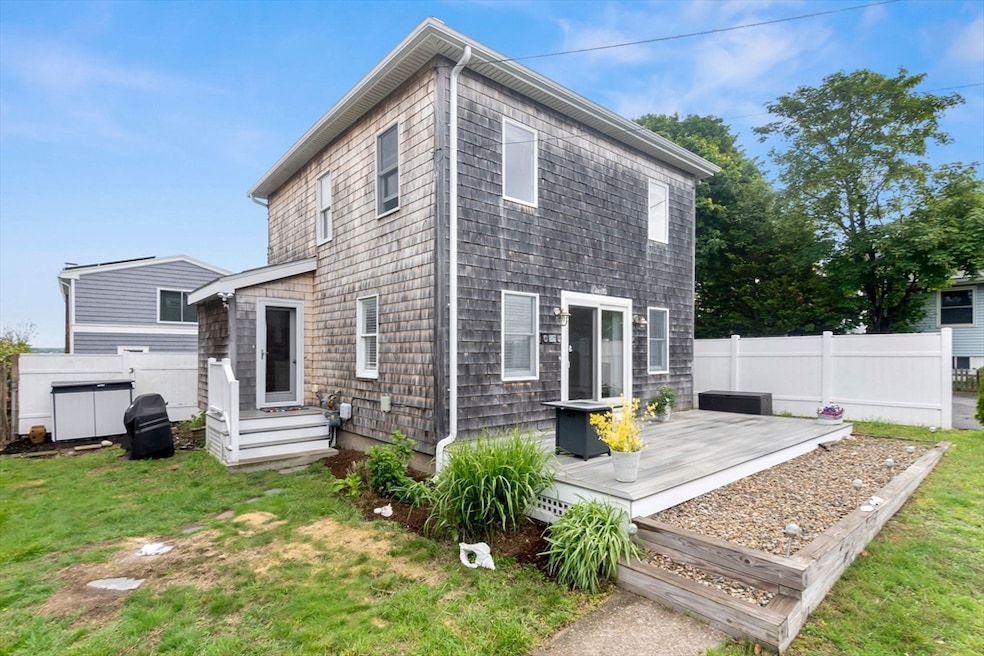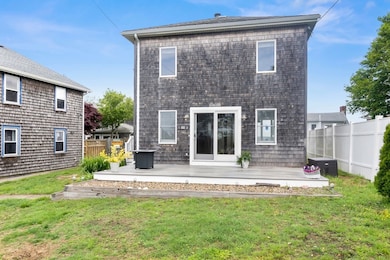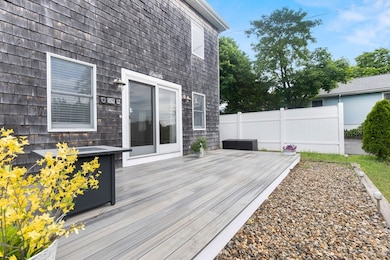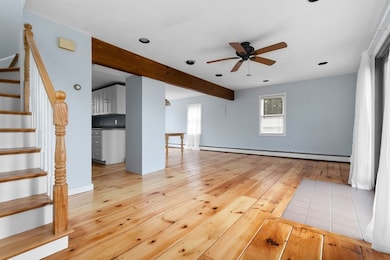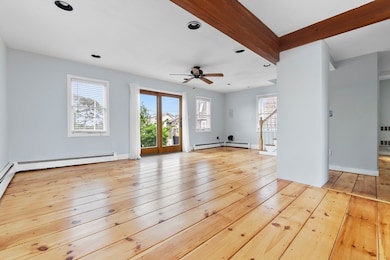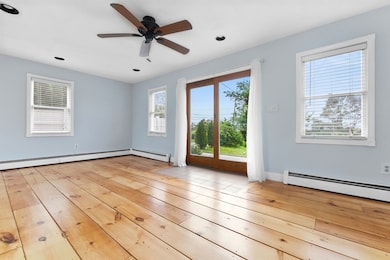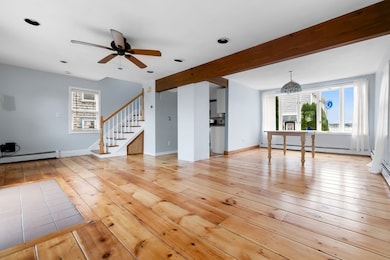80 Lennox Rd Unit 1 Nahant, MA 01908
Highlights
- Hot Property
- Marina
- Open Floorplan
- Swampscott High School Rated A-
- Golf Course Community
- Deck
About This Home
Coastal Charm With Ocean Views from every room on LITTLE NAHANT. BRIGHT, AIRY and TRANQUIL detached condominium that lives like a SINGLE FAMILY home. Just MINUTES from the BEACH. Open concept layout with beautifully refinished wide-plank pine floors throughout the first floor. Features Bosh dishwasher, a newly installed gas stove (January 2025) and a spacious dining area that is highlighted by a large picture window. The LR opens to a generous deck via a sliding door, offering the perfect spot to relax, watch the birds and enjoy the coastal breeze. Upstairs, you'll find 3 BR's and 1 full BA with a conveniently located in-unit all-in-one washer/dryer. One (1) generous designated parking space which has been used for two (2) cars (tandem). CONVENIENT ACCESS to BOSTON in addition to Commuter Rail and Commuter Boat. Tenant pays own gas heat, gas for stove, electric, cable and is responsible for own snow removal. Move-in date: 8/1 and may be earlier (please inquire). No smoking.
Home Details
Home Type
- Single Family
Year Built
- Built in 1920
Parking
- 1 Car Parking Space
Interior Spaces
- 1,145 Sq Ft Home
- Open Floorplan
- Ceiling Fan
- Skylights
- Picture Window
- Sliding Doors
- Wood Flooring
- Exterior Basement Entry
- Attic Access Panel
Kitchen
- Range
- Dishwasher
- Disposal
Bedrooms and Bathrooms
- 3 Bedrooms
- Primary bedroom located on second floor
- 1 Full Bathroom
- Bathtub with Shower
Laundry
- Laundry on upper level
- Washer and Dryer
Location
- Property is near public transit
- Property is near schools
Utilities
- No Cooling
- Heating System Uses Natural Gas
Additional Features
- Deck
- Near Conservation Area
Listing and Financial Details
- Security Deposit $2,000
- Property Available on 8/1/25
- Rent includes water, sewer, parking, internet
- Assessor Parcel Number 2063756
Community Details
Overview
- Property has a Home Owners Association
Recreation
- Marina
- Golf Course Community
- Tennis Courts
- Park
- Jogging Path
Pet Policy
- Pets Allowed
Map
Source: MLS Property Information Network (MLS PIN)
MLS Number: 73400760
- 54 Lenox Ave Unit 1
- 297 Nahant Rd Unit 2
- 297 Nahant Rd Unit 9
- 30 Surfside Rd Unit 2
- 11 Beach Rd
- 89 Lynnway Unit 1
- 35 Tudor St Unit 2
- 300 Lynn Shore Dr Unit Condo with a Beach View
- 300 Lynn Shore Dr Unit 204
- 14 Amity St Unit 2
- 285 Lynn Shore Dr Unit 710
- 42 W Baltimore St
- 42 W Baltimore St Unit 28
- 254-258 Lynnway Pkwy
- 347 Rice Ave Unit 3
- 1 Hanson St
- 164 Blossom St
- 19 Nahant Place Unit 2
- 8 Nahant Place Unit 301
- 54 Breed St Unit 11
