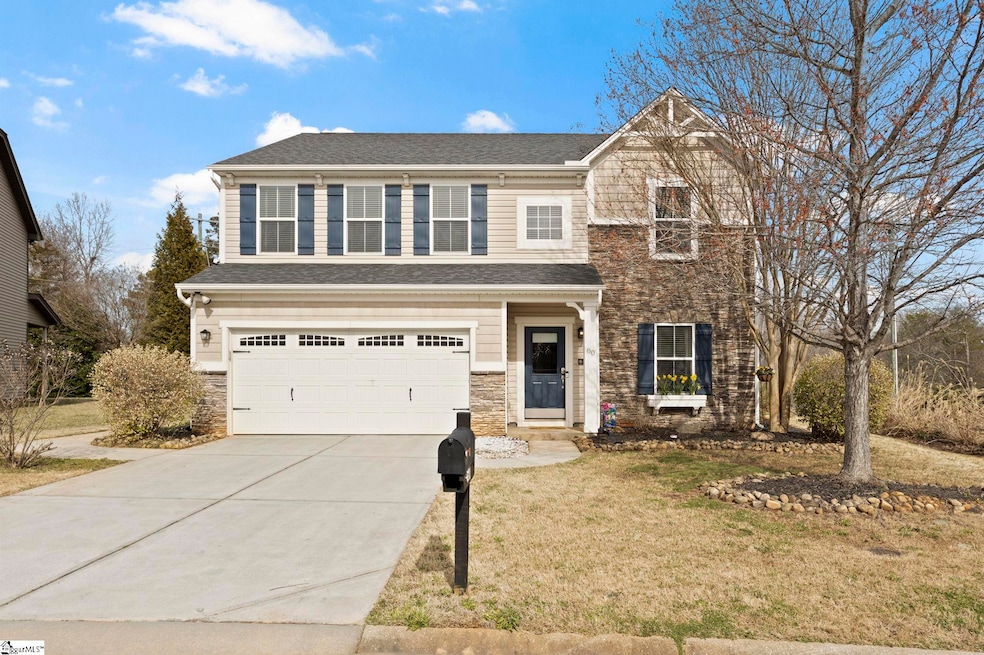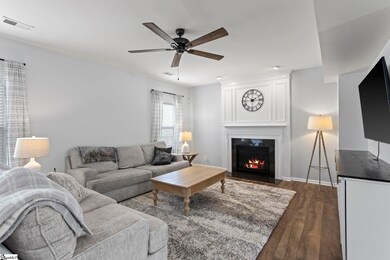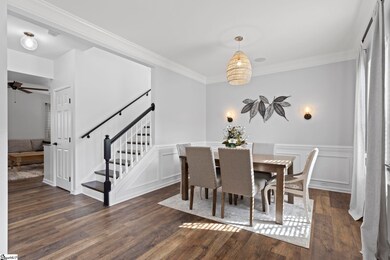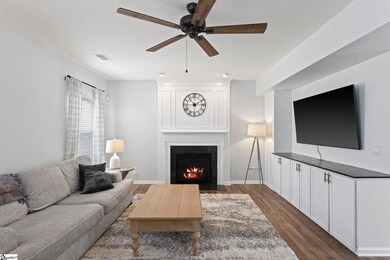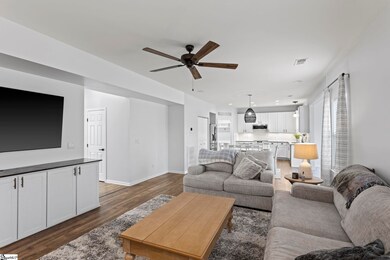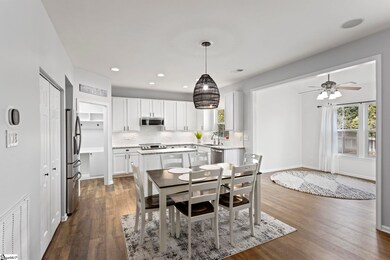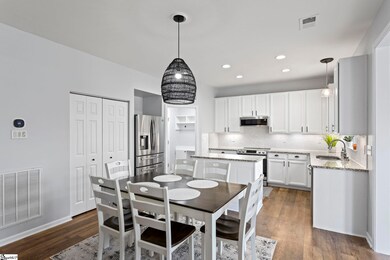
80 Madeline Cir Taylors, SC 29687
Highlights
- Open Floorplan
- Deck
- Sun or Florida Room
- Paris Elementary School Rated A
- Traditional Architecture
- Granite Countertops
About This Home
As of April 2025Open House Sunday 3/23 from 2-4pm!! The sellers have updated quite a bit in their time living in this former model home for Pebble Creek Village! Welcome to 80 Madeline Circle, a stunning 4-bedroom, 2.5-bath former model home in the highly desirable Pebble Creek Village. Designed with exceptional upgrades throughout, this home boasts an open floor plan, abundant natural light, and elegant wood laminate flooring (no carpet)! The main floor offers a formal living room/dining room, a cozy great room with a gas fireplace, and a beautifully updated kitchen featuring granite countertops and a stylish tile backsplash. The secondary dining area seamlessly flows into a large sunroom, which opens to the fully-fenced backyard with a spacious deck and pergola—perfect for entertaining! Upstairs, you'll find a luxurious oversized primary suite, along with three additional bedrooms and a second full bath. The home has just been freshened up with new interior paint and brand-new doors and hardware throughout. Located in a friendly neighborhood, this home is zoned for top-rated schools, conveniently close to shopping and dining on Wade Hampton Blvd, and just 20 minutes from downtown Greenville. Don't miss your chance to own this beautiful home in Pebble Creek Village!
Last Agent to Sell the Property
Keller Williams DRIVE License #84934 Listed on: 02/20/2025

Home Details
Home Type
- Single Family
Est. Annual Taxes
- $2,646
Year Built
- Built in 2009
Lot Details
- 9,148 Sq Ft Lot
- Fenced Yard
- Level Lot
HOA Fees
- $27 Monthly HOA Fees
Parking
- 2 Car Attached Garage
Home Design
- Traditional Architecture
- Slab Foundation
- Architectural Shingle Roof
- Vinyl Siding
- Stone Exterior Construction
Interior Spaces
- 2,341 Sq Ft Home
- 2,200-2,399 Sq Ft Home
- 2-Story Property
- Open Floorplan
- Central Vacuum
- Smooth Ceilings
- Ceiling height of 9 feet or more
- Ceiling Fan
- Gas Log Fireplace
- Living Room
- Breakfast Room
- Dining Room
- Sun or Florida Room
- Storage In Attic
- Fire and Smoke Detector
Kitchen
- Free-Standing Electric Range
- <<builtInMicrowave>>
- Dishwasher
- Granite Countertops
- Disposal
Flooring
- Laminate
- Ceramic Tile
- Vinyl
Bedrooms and Bathrooms
- 4 Bedrooms
- Walk-In Closet
Laundry
- Laundry Room
- Laundry on upper level
Outdoor Features
- Deck
Schools
- Paris Elementary School
- Sevier Middle School
- Wade Hampton High School
Utilities
- Multiple cooling system units
- Forced Air Heating and Cooling System
- Heating System Uses Natural Gas
- Gas Water Heater
- Cable TV Available
Community Details
- Pebble Creek Village Subdivision
- Mandatory home owners association
Listing and Financial Details
- Assessor Parcel Number 0526.05-01-026.00
Ownership History
Purchase Details
Home Financials for this Owner
Home Financials are based on the most recent Mortgage that was taken out on this home.Purchase Details
Home Financials for this Owner
Home Financials are based on the most recent Mortgage that was taken out on this home.Purchase Details
Home Financials for this Owner
Home Financials are based on the most recent Mortgage that was taken out on this home.Purchase Details
Home Financials for this Owner
Home Financials are based on the most recent Mortgage that was taken out on this home.Purchase Details
Home Financials for this Owner
Home Financials are based on the most recent Mortgage that was taken out on this home.Purchase Details
Similar Homes in the area
Home Values in the Area
Average Home Value in this Area
Purchase History
| Date | Type | Sale Price | Title Company |
|---|---|---|---|
| Deed | $397,500 | None Listed On Document | |
| Warranty Deed | $373,000 | None Listed On Document | |
| Deed | $326,000 | None Listed On Document | |
| Deed | $169,000 | -- | |
| Deed | $178,000 | -- | |
| Deed | $34,250 | -- |
Mortgage History
| Date | Status | Loan Amount | Loan Type |
|---|---|---|---|
| Open | $122,500 | New Conventional | |
| Previous Owner | $261,100 | New Conventional | |
| Previous Owner | $160,000 | Construction | |
| Previous Owner | $174,577 | VA | |
| Previous Owner | $133,500 | New Conventional |
Property History
| Date | Event | Price | Change | Sq Ft Price |
|---|---|---|---|---|
| 07/21/2025 07/21/25 | Price Changed | $407,000 | -1.9% | $185 / Sq Ft |
| 06/17/2025 06/17/25 | For Sale | $415,000 | +4.4% | $189 / Sq Ft |
| 04/23/2025 04/23/25 | Sold | $397,500 | -4.2% | $181 / Sq Ft |
| 03/08/2025 03/08/25 | Price Changed | $414,900 | -2.4% | $189 / Sq Ft |
| 02/20/2025 02/20/25 | For Sale | $424,900 | +13.9% | $193 / Sq Ft |
| 10/21/2024 10/21/24 | Sold | $373,000 | -0.5% | $170 / Sq Ft |
| 09/21/2024 09/21/24 | Pending | -- | -- | -- |
| 09/13/2024 09/13/24 | Price Changed | $375,000 | -3.8% | $170 / Sq Ft |
| 08/29/2024 08/29/24 | Price Changed | $390,000 | -4.9% | $177 / Sq Ft |
| 08/15/2024 08/15/24 | For Sale | $409,900 | +25.7% | $186 / Sq Ft |
| 02/01/2022 02/01/22 | Sold | $326,000 | +10.5% | $125 / Sq Ft |
| 11/22/2021 11/22/21 | For Sale | $295,000 | -- | $113 / Sq Ft |
Tax History Compared to Growth
Tax History
| Year | Tax Paid | Tax Assessment Tax Assessment Total Assessment is a certain percentage of the fair market value that is determined by local assessors to be the total taxable value of land and additions on the property. | Land | Improvement |
|---|---|---|---|---|
| 2024 | $2,646 | $12,830 | $1,660 | $11,170 |
| 2023 | $2,646 | $12,830 | $1,660 | $11,170 |
| 2022 | $1,510 | $7,850 | $1,150 | $6,700 |
| 2021 | $1,709 | $7,850 | $1,150 | $6,700 |
| 2020 | $1,587 | $6,830 | $1,000 | $5,830 |
| 2019 | $1,570 | $6,830 | $1,000 | $5,830 |
| 2018 | $1,546 | $6,830 | $1,000 | $5,830 |
| 2017 | $1,527 | $6,830 | $1,000 | $5,830 |
| 2016 | $1,465 | $170,730 | $25,000 | $145,730 |
| 2015 | $1,368 | $170,730 | $25,000 | $145,730 |
| 2014 | $1,366 | $175,020 | $34,000 | $141,020 |
Agents Affiliated with this Home
-
Chad Chambers
C
Seller's Agent in 2025
Chad Chambers
Wilson Associates
(864) 380-9658
2 in this area
44 Total Sales
-
Justin Boyd

Seller's Agent in 2025
Justin Boyd
Keller Williams DRIVE
(864) 361-0274
27 in this area
244 Total Sales
-
Vivian Haney

Seller's Agent in 2024
Vivian Haney
Wilson Associates
(864) 323-1082
7 in this area
140 Total Sales
-
Sean Humby

Buyer's Agent in 2024
Sean Humby
Jeff Cook Real Estate LPT Real
(864) 881-3670
3 in this area
42 Total Sales
-
Haro Setian

Seller's Agent in 2022
Haro Setian
The Haro Group @ Keller Williams Historic District
(864) 381-8427
19 in this area
385 Total Sales
Map
Source: Greater Greenville Association of REALTORS®
MLS Number: 1548621
APN: 0526.05-01-026.00
- 102 Eagle Pass Dr
- 101 Roberts Hill Dr
- 0 Tanner Rd
- 24 Robin Hood Rd
- 103 Robin Hood Rd
- 43 Birdsong Ln
- 18 Hoppin John Ln
- 118 Monarch Place
- 71 Birdsong Ln
- 14 Angel Wing Ct
- 17 Angel Wing Ct
- 4551 W Silver Lake Dr
- 11 Elmwood Dr
- 305 Fox Brook Ct
- 812 Reid School Rd
- 812 Reid School Rd Unit 15
- 812 Reid School Rd Unit 17
- 7 Velma Dr
- 8 Tall Tree Ln
- 150 Stallings Rd Unit A1
