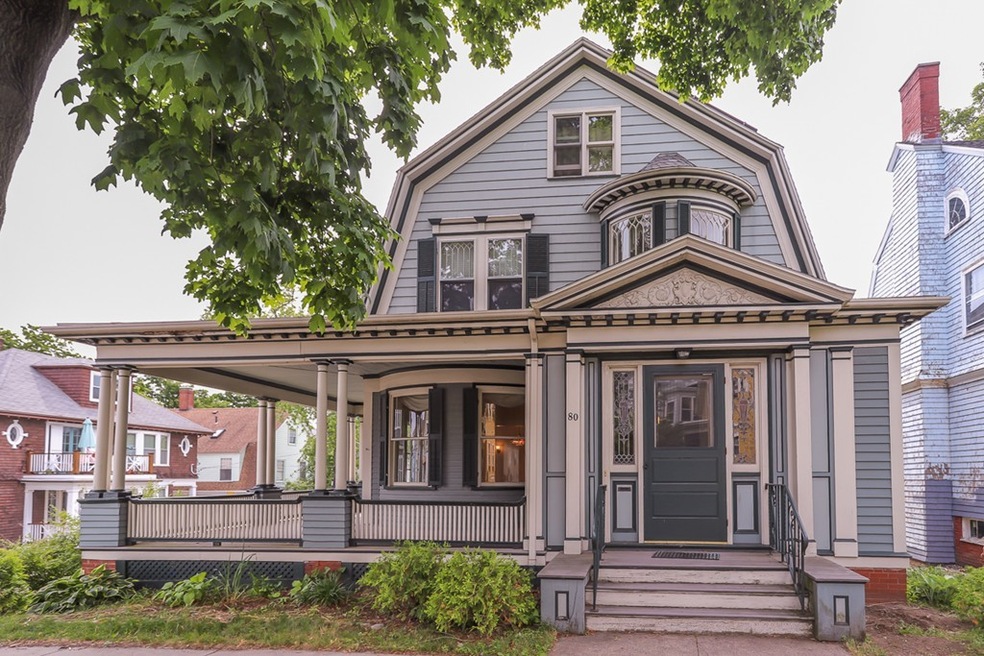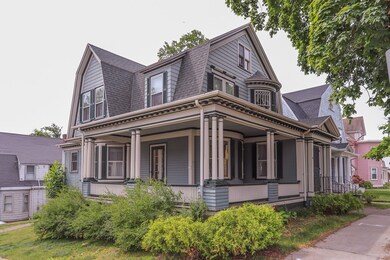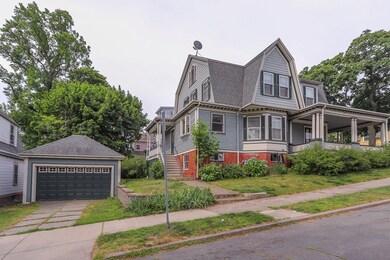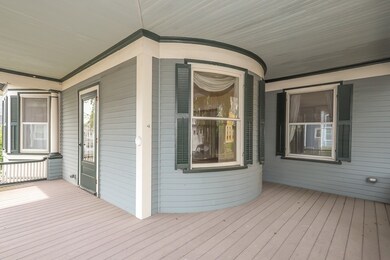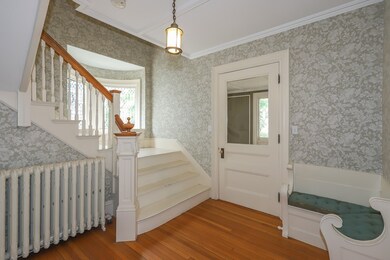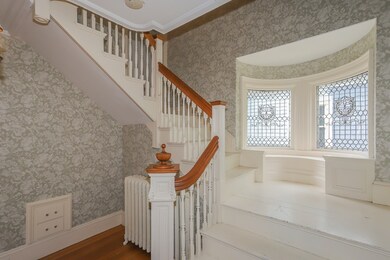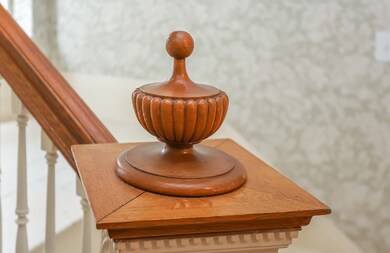
80 Ocean St Lynn, MA 01902
Diamond District NeighborhoodEstimated Value: $788,000 - $925,000
Highlights
- Wood Flooring
- Porch
- 3-minute walk to Kings Beach
- Attic
- Stone Wall
About This Home
As of August 2018Welcome to 80 Ocean St. Gracious turn of the century Diamond District Victorian Home. This home stands today as a symbol of the finest craftsmanship & construction produced in the United States during the early 1900's. Historic details abound in this 9 room, 3/4 bedrooms, 2 full baths, and 1 half bath home. Features include modern kitchen, formal living room with curved windows & French doors, dining room with built in china cabinet, beautiful hardwood floors, crown molding & leaded glass. Family room with fireplace. Third floor can be finished as a 4th bedroom or home office. Energy saving solar panels. Two car garage. Enjoy summer evenings on your wraparound porch with peeks of the ocean. Stroll the famous Lynn Shore Drive promenade. Conveniently located 10 miles to Logan Airport. Minutes to downtown Lynn's Art & Cultural District, as well as some new & exciting restaurants.
Last Agent to Sell the Property
William Raveis R.E. & Home Services Listed on: 07/05/2018

Home Details
Home Type
- Single Family
Est. Annual Taxes
- $7,276
Year Built
- Built in 1900
Lot Details
- Stone Wall
- Property is zoned R1
Parking
- 2 Car Garage
Kitchen
- Range
- Dishwasher
- Disposal
Flooring
- Wood
- Tile
Laundry
- Dryer
- Washer
Outdoor Features
- Rain Gutters
- Porch
Utilities
- Window Unit Cooling System
- Hot Water Baseboard Heater
- Heating System Uses Gas
- Natural Gas Water Heater
- Cable TV Available
Additional Features
- Attic
- Basement
Listing and Financial Details
- Assessor Parcel Number M:102 B:554 L:003
Ownership History
Purchase Details
Purchase Details
Purchase Details
Home Financials for this Owner
Home Financials are based on the most recent Mortgage that was taken out on this home.Purchase Details
Home Financials for this Owner
Home Financials are based on the most recent Mortgage that was taken out on this home.Purchase Details
Similar Homes in Lynn, MA
Home Values in the Area
Average Home Value in this Area
Purchase History
| Date | Buyer | Sale Price | Title Company |
|---|---|---|---|
| Mcgee Lt | -- | None Available | |
| Mcgee Lt | -- | None Available | |
| Mcgee Lt | -- | None Available | |
| Mcgee Maria D | -- | None Available | |
| Mcgee Maria D | -- | None Available | |
| Mcgee Maria D | -- | None Available | |
| Mcgee Maria D | $520,000 | -- | |
| Gould John | $380,000 | -- | |
| Embler Rebecca | $300,000 | -- | |
| Embler Rebecca | $300,000 | -- |
Mortgage History
| Date | Status | Borrower | Loan Amount |
|---|---|---|---|
| Previous Owner | Mcgee Maria D | $466,200 | |
| Previous Owner | Mcgee Maria D | $416,000 | |
| Previous Owner | Mcgee Maria D | $52,000 | |
| Previous Owner | Embler Rebecca | $190,000 |
Property History
| Date | Event | Price | Change | Sq Ft Price |
|---|---|---|---|---|
| 08/30/2018 08/30/18 | Sold | $520,000 | 0.0% | $154 / Sq Ft |
| 07/09/2018 07/09/18 | Pending | -- | -- | -- |
| 07/05/2018 07/05/18 | For Sale | $519,900 | +36.8% | $154 / Sq Ft |
| 04/13/2012 04/13/12 | Sold | $380,000 | -4.8% | $113 / Sq Ft |
| 02/18/2012 02/18/12 | Pending | -- | -- | -- |
| 12/28/2011 12/28/11 | Price Changed | $399,000 | -11.3% | $118 / Sq Ft |
| 09/24/2011 09/24/11 | Price Changed | $450,000 | -9.8% | $133 / Sq Ft |
| 08/27/2011 08/27/11 | For Sale | $499,000 | -- | $148 / Sq Ft |
Tax History Compared to Growth
Tax History
| Year | Tax Paid | Tax Assessment Tax Assessment Total Assessment is a certain percentage of the fair market value that is determined by local assessors to be the total taxable value of land and additions on the property. | Land | Improvement |
|---|---|---|---|---|
| 2025 | $7,276 | $702,300 | $204,800 | $497,500 |
| 2024 | $8,265 | $784,900 | $217,000 | $567,900 |
| 2023 | $6,729 | $603,500 | $201,100 | $402,400 |
| 2022 | $6,894 | $554,600 | $160,000 | $394,600 |
| 2021 | $7,273 | $558,200 | $157,200 | $401,000 |
| 2020 | $6,506 | $485,500 | $140,800 | $344,700 |
| 2019 | $6,655 | $465,400 | $136,700 | $328,700 |
| 2018 | $7,204 | $475,500 | $146,800 | $328,700 |
| 2017 | $7,159 | $458,900 | $139,700 | $319,200 |
| 2016 | $7,054 | $436,000 | $136,900 | $299,100 |
| 2015 | $6,861 | $409,600 | $141,600 | $268,000 |
Agents Affiliated with this Home
-
Sean Connelly

Seller's Agent in 2018
Sean Connelly
William Raveis R.E. & Home Services
(781) 631-2330
16 in this area
93 Total Sales
-
Jessica Schenkel

Buyer's Agent in 2018
Jessica Schenkel
William Raveis R.E. & Home Services
(339) 206-3302
3 in this area
70 Total Sales
Map
Source: MLS Property Information Network (MLS PIN)
MLS Number: 72357024
APN: LYNN-000102-000554-000003
- 2 Peirce Rd
- 20 New Ocean St
- 67 Lynn Shore Dr
- 47-49 Michigan Ave
- 44 Columbia Ave
- 27 Stephen St
- 11 Hardy Rd
- 15 Hardy Rd
- 209 Humphrey St Unit 5
- 229 Lewis St
- 221 Eastern Ave
- 124 Williams Ave
- 140 Elmwood Rd
- 111 Williams Ave
- 28 Chestnut St Unit 2
- 32-34 Ocean Ave
- 263 Lynn Shore Dr
- 17 Broad St Unit 2
- 141 Essex St
- 62 Estes St Unit 2
- 80 Ocean St
- 86 Ocean St
- 7 King St
- 6 King St
- 6 King St Unit 3
- 15 King St Unit 2
- 15 King St Unit 1
- 15 King St
- 81 Ocean St
- 74 Ocean St Unit 2
- 90 Ocean St
- 90 Ocean St Unit 1
- 10 King St
- 8888 Lewis St
- 2 Lewis St
- 8 Lewis St Unit 10
- 87 Ocean St
- 16 Greystone Park Unit 2
- 16 Greystone Park Unit 1
- 16 Greystone Park Unit 1-18
