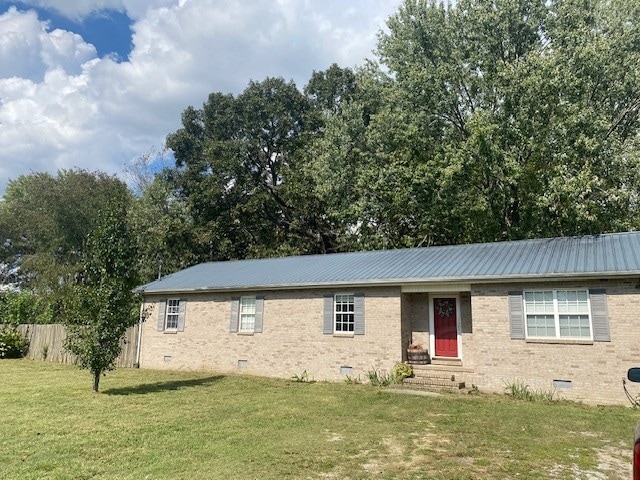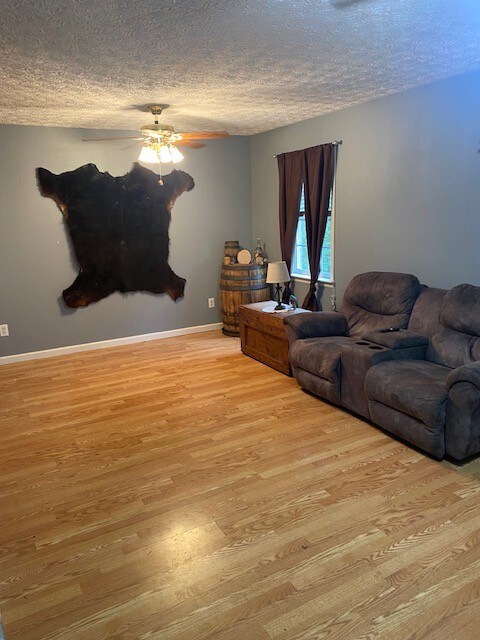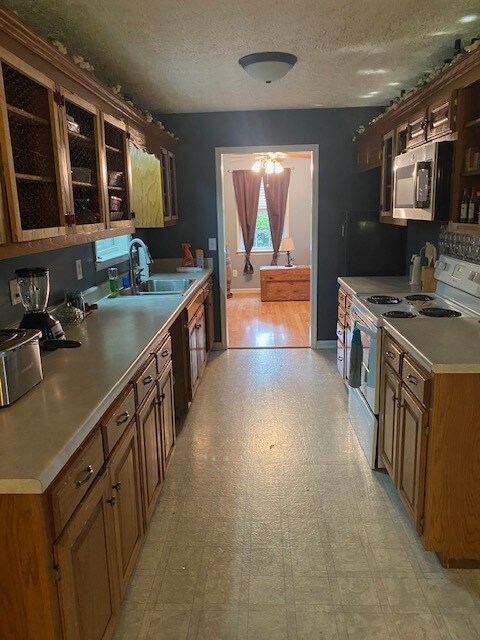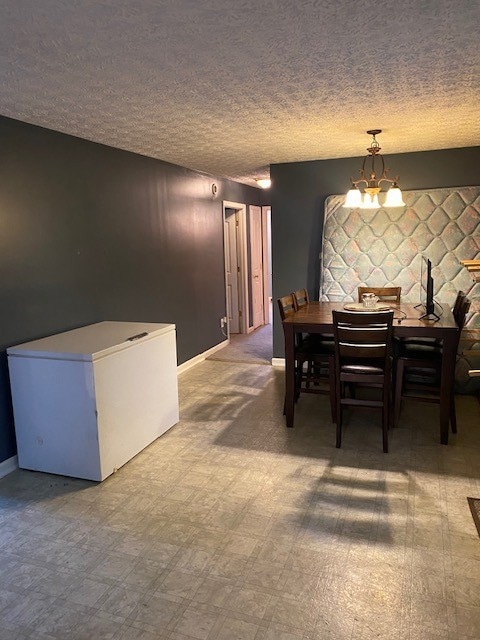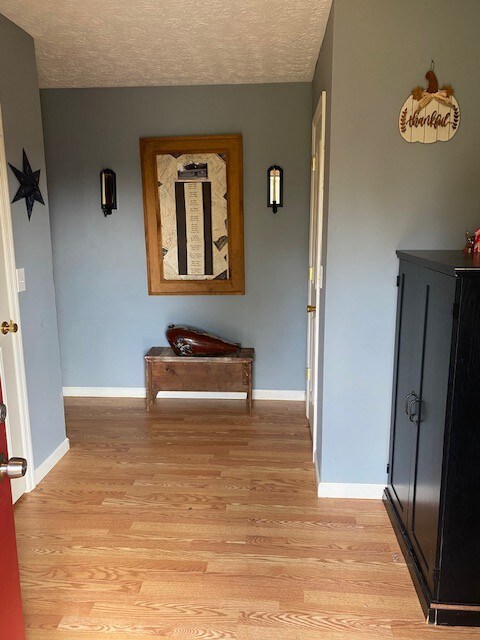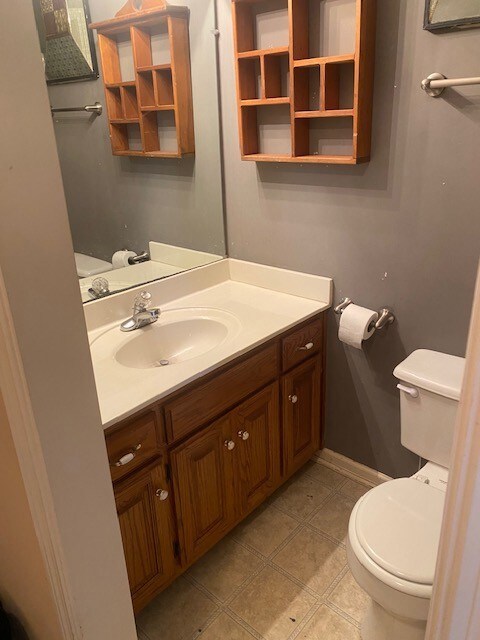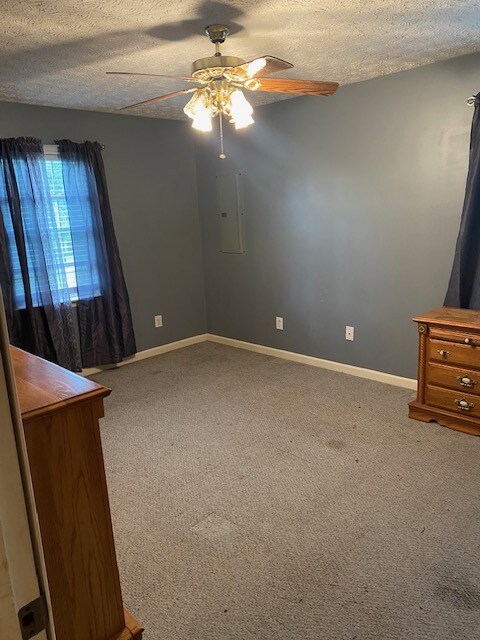
80 Park Creek Rd Manchester, TN 37355
Highlights
- No HOA
- Central Heating
- Property has 1 Level
- Cooling Available
- Carpet
About This Home
As of December 2024Fantastic Investment Property! If you are looking for you next rental property, this is it! 3 bedroom, 2 bath with large walk-in closet and primary bath. Kitchen/dining combo. All brick with metal roof and partially fenced back yard. Very convenient location, just off Woodbury Hwy, 5 minutes from I-24 in Manchester. Sits on just under half an acre. This home needs some TLC, but there aren't many homes available in Manchester in this price range!
Last Agent to Sell the Property
WEICHERT, REALTORS Joe Orr & Associates Brokerage Phone: 4237856459 License # 362190 Listed on: 10/07/2024

Home Details
Home Type
- Single Family
Est. Annual Taxes
- $863
Year Built
- Built in 2002
Lot Details
- 0.45 Acre Lot
Home Design
- Brick Exterior Construction
- Metal Roof
Interior Spaces
- 1,416 Sq Ft Home
- Property has 1 Level
- Crawl Space
Flooring
- Carpet
- Laminate
- Vinyl
Bedrooms and Bathrooms
- 3 Main Level Bedrooms
- 2 Full Bathrooms
Schools
- New Union Elementary School
- Coffee County Middle School
- Coffee County Central High School
Utilities
- Cooling Available
- Central Heating
- Septic Tank
Community Details
- No Home Owners Association
- Park Creek Estates Subdivision
Listing and Financial Details
- Assessor Parcel Number 049A A 00700 000
Ownership History
Purchase Details
Home Financials for this Owner
Home Financials are based on the most recent Mortgage that was taken out on this home.Purchase Details
Home Financials for this Owner
Home Financials are based on the most recent Mortgage that was taken out on this home.Purchase Details
Similar Homes in Manchester, TN
Home Values in the Area
Average Home Value in this Area
Purchase History
| Date | Type | Sale Price | Title Company |
|---|---|---|---|
| Warranty Deed | $295,000 | None Listed On Document | |
| Warranty Deed | $179,900 | None Listed On Document | |
| Warranty Deed | $1,000 | -- |
Mortgage History
| Date | Status | Loan Amount | Loan Type |
|---|---|---|---|
| Open | $297,979 | New Conventional | |
| Previous Owner | $209,900 | Construction | |
| Previous Owner | $80,200 | No Value Available | |
| Previous Owner | $76,500 | No Value Available |
Property History
| Date | Event | Price | Change | Sq Ft Price |
|---|---|---|---|---|
| 12/04/2024 12/04/24 | Sold | $295,000 | +1.7% | $204 / Sq Ft |
| 11/20/2024 11/20/24 | Pending | -- | -- | -- |
| 11/17/2024 11/17/24 | For Sale | $290,000 | +61.2% | $201 / Sq Ft |
| 10/18/2024 10/18/24 | Sold | $179,900 | 0.0% | $127 / Sq Ft |
| 10/08/2024 10/08/24 | Pending | -- | -- | -- |
| 10/07/2024 10/07/24 | For Sale | $179,900 | -- | $127 / Sq Ft |
Tax History Compared to Growth
Tax History
| Year | Tax Paid | Tax Assessment Tax Assessment Total Assessment is a certain percentage of the fair market value that is determined by local assessors to be the total taxable value of land and additions on the property. | Land | Improvement |
|---|---|---|---|---|
| 2024 | $863 | $37,025 | $2,250 | $34,775 |
| 2023 | $863 | $37,025 | $0 | $0 |
| 2022 | $863 | $37,025 | $2,250 | $34,775 |
| 2021 | $825 | $28,150 | $1,875 | $26,275 |
| 2020 | $825 | $28,150 | $1,875 | $26,275 |
| 2019 | $825 | $28,150 | $1,875 | $26,275 |
| 2018 | $825 | $28,150 | $1,875 | $26,275 |
| 2017 | $816 | $25,000 | $1,875 | $23,125 |
| 2016 | $816 | $25,000 | $1,875 | $23,125 |
| 2015 | $816 | $25,000 | $1,875 | $23,125 |
| 2014 | $816 | $25,004 | $0 | $0 |
Agents Affiliated with this Home
-
Alexandra Watts
A
Seller's Agent in 2024
Alexandra Watts
Southern Middle Realty
(443) 534-1909
28 Total Sales
-
Julie Burris

Seller's Agent in 2024
Julie Burris
WEICHERT, REALTORS Joe Orr & Associates
(423) 785-6459
21 Total Sales
-
Kasidy Lowe

Buyer's Agent in 2024
Kasidy Lowe
Compass Tennessee, LLC
(931) 273-4996
252 Total Sales
Map
Source: Realtracs
MLS Number: 2745537
APN: 049A-A-007.00
- 220 Winton Way Rd
- 1110 Pomroy Rd
- 160 Robert e Lee Dr
- 523 Maple Springs Rd
- 69 Courtnea Ln
- 106 Rigney Rd
- 220 Courtnea Ln
- 621 Brandon Rd
- 11 Walnut Creek Dr
- 82 Matts Hollow Rd
- 0 Hunters Landing Dr
- 1248 Old Woodbury Hwy
- 39 Goose Pond Rd
- 6748 Woodbury Hwy
- 0 Goose Pond Rd
- 98 Edgefield Dr
- 2262 Woodbury Hwy
- 67 Stonehenge Ln
- 49 Stonehenge
- 25 Stonehenge
