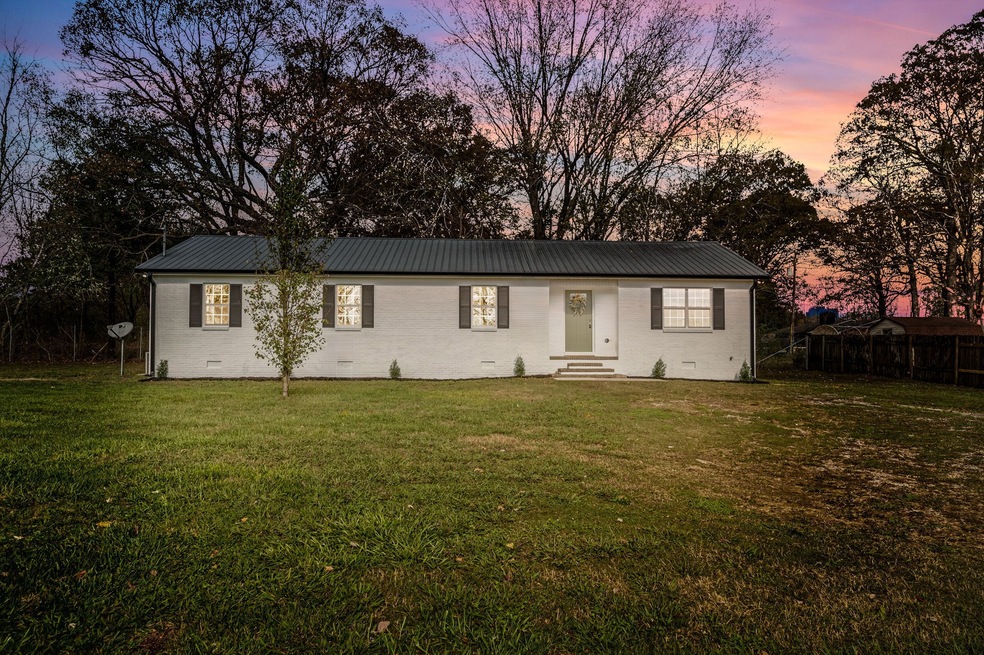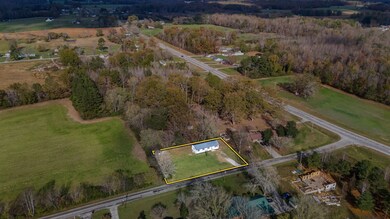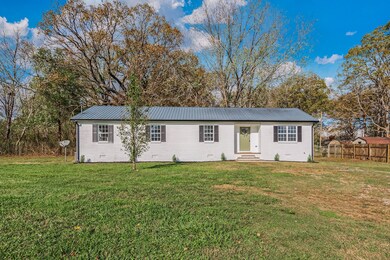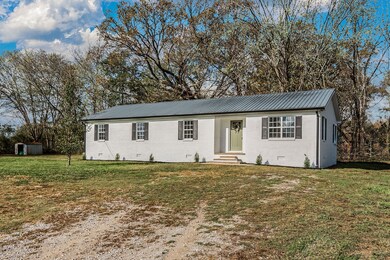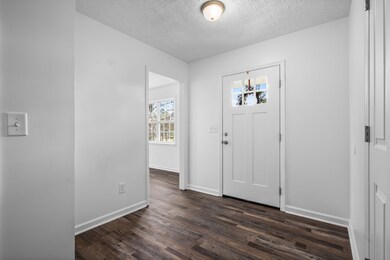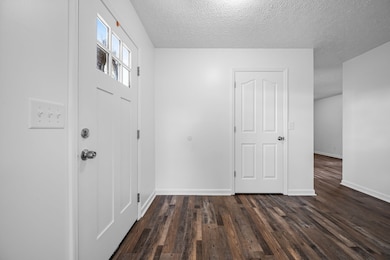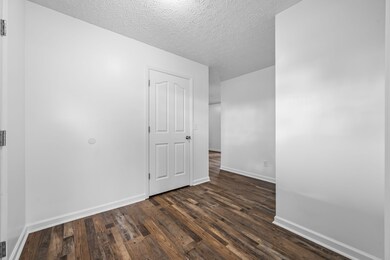
80 Park Creek Rd Manchester, TN 37355
Highlights
- Deck
- Great Room
- Covered patio or porch
- Separate Formal Living Room
- No HOA
- Walk-In Closet
About This Home
As of December 2024Beautifully Remodeled Home with Modern Touches and Bonus Perks! Step into this beautifully remodeled 3-bedroom, 2-bath home, designed for modern living and filled with natural light. The spacious living room offers a warm and inviting space for entertaining or relaxing. The kitchen features sleek stainless steel appliances and plenty of counter space, perfect for preparing meals and hosting guests. The primary bedroom is a serene retreat, complete with two walk in closets and an attached full bath. The additional bedrooms also feature ample closet space and natural light. A dedicated laundry room adds convenience to your daily routine. Outdoor living shines with a large side yard, perfect for play or gardening, and an expansive back deck ideal for barbecues, entertaining, or unwinding under the stars. To sweeten the deal, this home comes with a home warranty, giving you added peace of mind. Don’t miss your chance to own this move-in-ready gem! Schedule your showing today!
Last Agent to Sell the Property
Southern Middle Realty Brokerage Phone: 4435341909 License #371205 Listed on: 11/17/2024
Home Details
Home Type
- Single Family
Est. Annual Taxes
- $863
Year Built
- Built in 2002
Lot Details
- 0.45 Acre Lot
- Partially Fenced Property
- Level Lot
Parking
- Gravel Driveway
Home Design
- Brick Exterior Construction
- Aluminum Roof
Interior Spaces
- 1,444 Sq Ft Home
- Property has 1 Level
- Ceiling Fan
- Great Room
- Separate Formal Living Room
- Interior Storage Closet
- Crawl Space
Kitchen
- <<microwave>>
- Dishwasher
Flooring
- Laminate
- Vinyl
Bedrooms and Bathrooms
- 3 Main Level Bedrooms
- Walk-In Closet
- 2 Full Bathrooms
Outdoor Features
- Deck
- Covered patio or porch
- Outdoor Storage
Schools
- New Union Elementary School
- Coffee County Middle School
- Coffee County Central High School
Utilities
- Cooling Available
- Central Heating
- Septic Tank
- High Speed Internet
- Satellite Dish
- Cable TV Available
Community Details
- No Home Owners Association
- Park Creek Estates Subdivision
Listing and Financial Details
- Assessor Parcel Number 049A A 00700 000
Ownership History
Purchase Details
Home Financials for this Owner
Home Financials are based on the most recent Mortgage that was taken out on this home.Purchase Details
Home Financials for this Owner
Home Financials are based on the most recent Mortgage that was taken out on this home.Purchase Details
Similar Homes in Manchester, TN
Home Values in the Area
Average Home Value in this Area
Purchase History
| Date | Type | Sale Price | Title Company |
|---|---|---|---|
| Warranty Deed | $295,000 | None Listed On Document | |
| Warranty Deed | $179,900 | None Listed On Document | |
| Warranty Deed | $1,000 | -- |
Mortgage History
| Date | Status | Loan Amount | Loan Type |
|---|---|---|---|
| Open | $297,979 | New Conventional | |
| Previous Owner | $209,900 | Construction | |
| Previous Owner | $80,200 | No Value Available | |
| Previous Owner | $76,500 | No Value Available |
Property History
| Date | Event | Price | Change | Sq Ft Price |
|---|---|---|---|---|
| 12/04/2024 12/04/24 | Sold | $295,000 | +1.7% | $204 / Sq Ft |
| 11/20/2024 11/20/24 | Pending | -- | -- | -- |
| 11/17/2024 11/17/24 | For Sale | $290,000 | +61.2% | $201 / Sq Ft |
| 10/18/2024 10/18/24 | Sold | $179,900 | 0.0% | $127 / Sq Ft |
| 10/08/2024 10/08/24 | Pending | -- | -- | -- |
| 10/07/2024 10/07/24 | For Sale | $179,900 | -- | $127 / Sq Ft |
Tax History Compared to Growth
Tax History
| Year | Tax Paid | Tax Assessment Tax Assessment Total Assessment is a certain percentage of the fair market value that is determined by local assessors to be the total taxable value of land and additions on the property. | Land | Improvement |
|---|---|---|---|---|
| 2024 | $863 | $37,025 | $2,250 | $34,775 |
| 2023 | $863 | $37,025 | $0 | $0 |
| 2022 | $863 | $37,025 | $2,250 | $34,775 |
| 2021 | $825 | $28,150 | $1,875 | $26,275 |
| 2020 | $825 | $28,150 | $1,875 | $26,275 |
| 2019 | $825 | $28,150 | $1,875 | $26,275 |
| 2018 | $825 | $28,150 | $1,875 | $26,275 |
| 2017 | $816 | $25,000 | $1,875 | $23,125 |
| 2016 | $816 | $25,000 | $1,875 | $23,125 |
| 2015 | $816 | $25,000 | $1,875 | $23,125 |
| 2014 | $816 | $25,004 | $0 | $0 |
Agents Affiliated with this Home
-
Alexandra Watts
A
Seller's Agent in 2024
Alexandra Watts
Southern Middle Realty
(443) 534-1909
28 Total Sales
-
Julie Burris

Seller's Agent in 2024
Julie Burris
WEICHERT, REALTORS Joe Orr & Associates
(423) 785-6459
21 Total Sales
-
Kasidy Lowe

Buyer's Agent in 2024
Kasidy Lowe
Compass Tennessee, LLC
(931) 273-4996
252 Total Sales
Map
Source: Realtracs
MLS Number: 2760449
APN: 049A-A-007.00
- 220 Winton Way Rd
- 1110 Pomroy Rd
- 160 Robert e Lee Dr
- 523 Maple Springs Rd
- 69 Courtnea Ln
- 106 Rigney Rd
- 220 Courtnea Ln
- 621 Brandon Rd
- 11 Walnut Creek Dr
- 82 Matts Hollow Rd
- 0 Hunters Landing Dr
- 1248 Old Woodbury Hwy
- 39 Goose Pond Rd
- 6748 Woodbury Hwy
- 0 Goose Pond Rd
- 98 Edgefield Dr
- 2262 Woodbury Hwy
- 67 Stonehenge Ln
- 49 Stonehenge
- 25 Stonehenge
