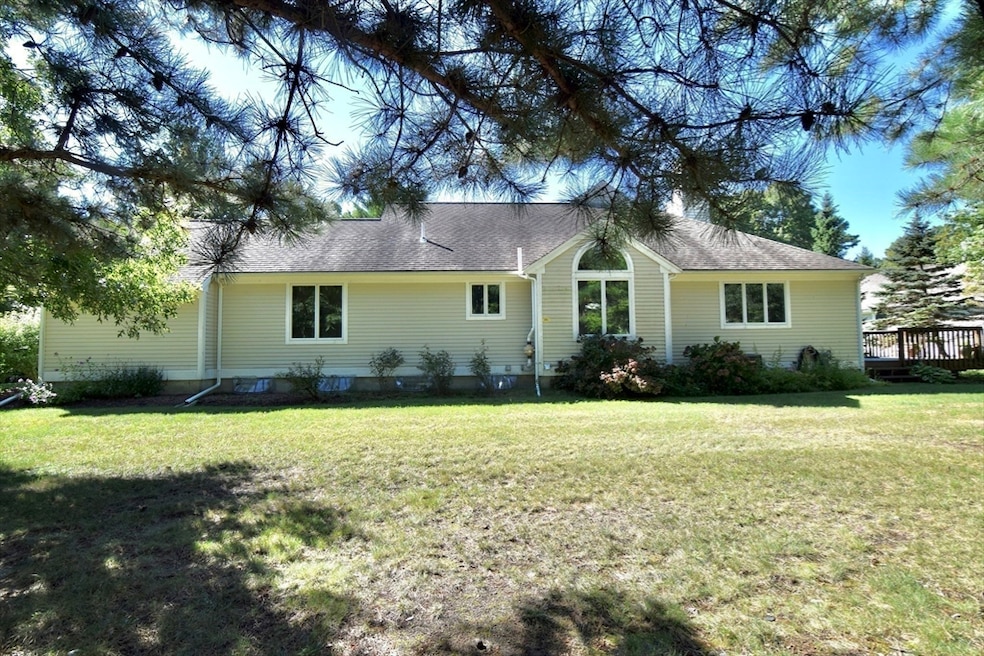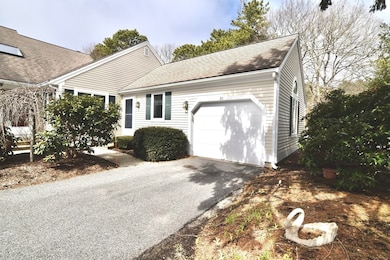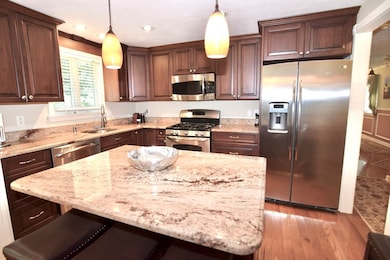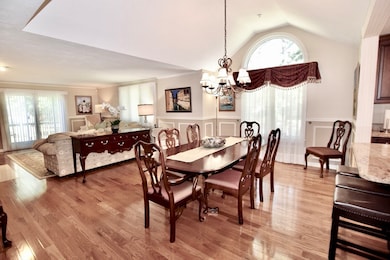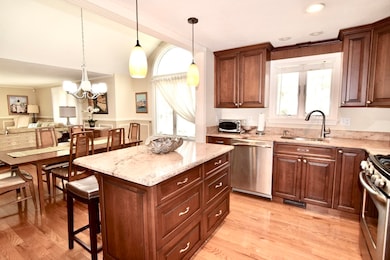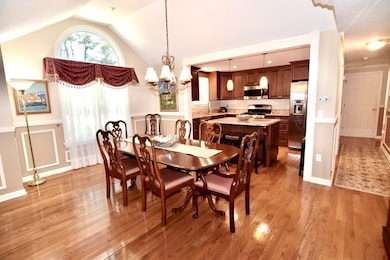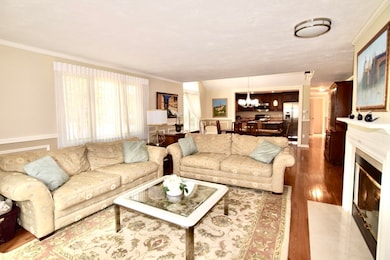80 Pine Hill Blvd Unit 80 Mashpee, MA 02649
Estimated payment $4,130/month
Highlights
- Beach Front
- Fitness Center
- Active Adult
- Golf Course Community
- Heated Indoor Pool
- Landscaped Professionally
About This Home
Extraordinary opportunity now available in the Southport community! This completely renovated corner lot offers privacy AND space! Updates include gleaming hardwood floors throughout and a custom kitchen with granite counters, center island and stain steel appliances. Interior includes a spacious living room with gas fireplace, a dining room with cathedral ceilings, a first floor master bedroom/master bath with walk-in closet, and a second first floor bedroom and full bath. A fully finished basement with half bath, laundry, and tile floors offers an array of possibilities! Very large back yard and porch with one car garage. This adult community boasts a Country Club atmosphere with both golf and tennis, pools, a ballroom, theatre, library, gym, lounge and monthly calendar of activities. A fantastic opportunity! Showing now!
Property Details
Home Type
- Condominium
Est. Annual Taxes
- $3,318
Year Built
- Built in 2000
Lot Details
- Beach Front
- End Unit
- Landscaped Professionally
- Sprinkler System
HOA Fees
- $898 Monthly HOA Fees
Parking
- 1 Car Attached Garage
- Garage Door Opener
- Open Parking
- Off-Street Parking
Home Design
- Entry on the 1st floor
Interior Spaces
- 1-Story Property
- 1 Fireplace
- Laundry in unit
- Basement
Kitchen
- Range
- Microwave
- Dishwasher
- Disposal
Flooring
- Wood
- Tile
Bedrooms and Bathrooms
- 2 Bedrooms
Pool
- Heated Indoor Pool
- Heated In Ground Pool
Utilities
- Forced Air Heating and Cooling System
- 1 Cooling Zone
- 1 Heating Zone
- Heating System Uses Natural Gas
Additional Features
- Deck
- Property is near schools
Listing and Financial Details
- Legal Lot and Block 256 / 35
- Assessor Parcel Number 4167174
Community Details
Overview
- Active Adult
- Association fees include sewer, insurance, security, maintenance structure, road maintenance, ground maintenance, snow removal
- 749 Units
- Southport Community
Amenities
- Common Area
- Shops
- Clubhouse
- Laundry Facilities
Recreation
- Golf Course Community
- Tennis Courts
- Fitness Center
- Community Pool
- Trails
Pet Policy
- Call for details about the types of pets allowed
Security
- Security Guard
- Resident Manager or Management On Site
Map
Property History
| Date | Event | Price | List to Sale | Price per Sq Ft |
|---|---|---|---|---|
| 01/27/2026 01/27/26 | Price Changed | $569,000 | -5.0% | $258 / Sq Ft |
| 06/14/2025 06/14/25 | Price Changed | $599,000 | -3.4% | $271 / Sq Ft |
| 04/02/2025 04/02/25 | For Sale | $619,900 | -- | $281 / Sq Ft |
Source: MLS Property Information Network (MLS PIN)
MLS Number: 73353961
- 18 Windward St Unit 18
- 18 Executive Dr Unit 18
- 1 Upland Cir
- 1 Upland Cir Unit 1
- 50 Pine Hill Blvd Unit 46
- 50 Pine Hill Blvd
- 5 Kettle Ln Unit 38
- 10 Kettle Ln
- 22 Country Club Ln
- 153 Leisure Green Dr
- 153 Leisure Green Dr Unit 749
- 1 Masters Ct
- 26 Country Club Ln
- 8 Chippers Ln
- 8 Chippers Ln Unit 390
- 6 Masters Ct
- 4 N Ridge Rd
- 4 N Ridge Rd Unit 431
- 15 Pebble Beach Ave Unit 2005-103
- 15 Pebble Beach Ave
- 89 Sunset Cir Unit ID1386128P
- 1 Beach Plum Path
- 33 Green House Rd
- 111 Shore Dr Unit 1
- 35 Parker Rd Unit 26
- 79 Ma-130
- 495 Sandwich Rd
- 25 Theroux Dr
- 805 Teaticket Hwy Unit 1A
- 65 St Marks Rd
- 21 Heritage Cir
- 5 Anthonys Way
- 1336 County Rd Unit 5
- 1063 Main St
- 3040 Falmouth Rd Unit 3
- 8 Bridge St
- 20 Brigantine Ave
- 74 Pequossett Ave
- 6 Spinnaker Ln Unit A
- 3 Worcester Ave
