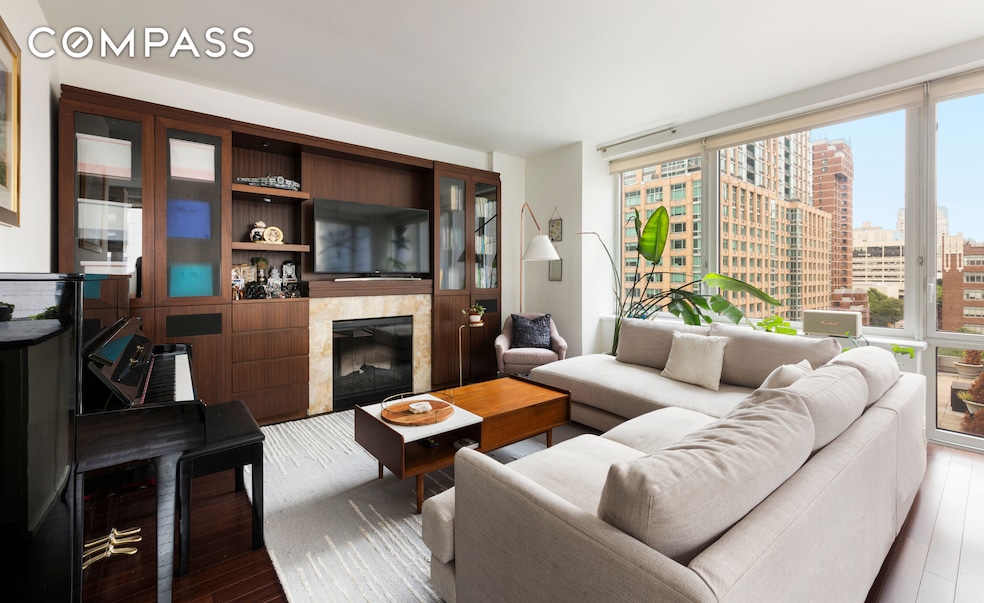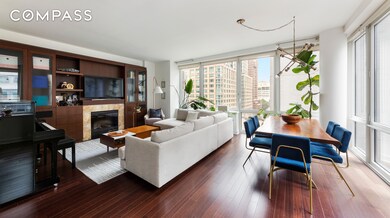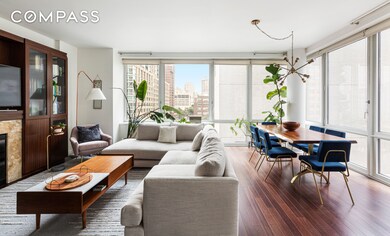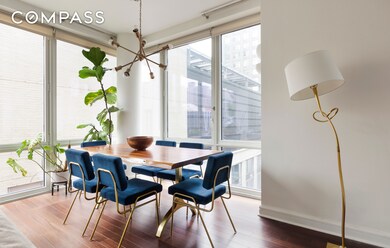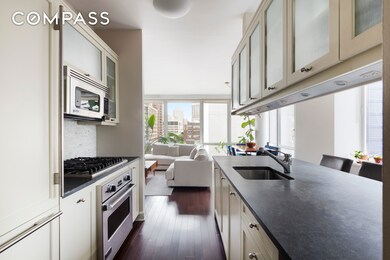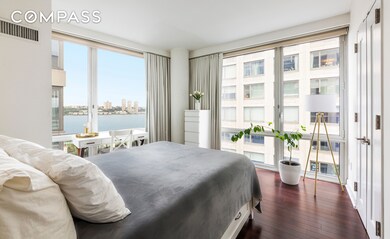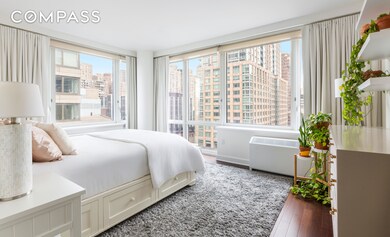The Rushmore 80 Riverside Blvd Unit 9E New York, NY 10069
Lincoln Square NeighborhoodHighlights
- Doorman
- Rooftop Deck
- Community Pool
- Fitness Center
- River View
- 2-minute walk to Riverside Park South
About This Home
Sunlight, Views, Home Office & Private Storage! Available August 25th.Apt 9E is a sun-filled and quiet 2-bedroom / 2 bath residence plus a Home Office and private storage in the luxury full-service Rushmore Condominium with world-class amenities. With 1492 SF and floor-to-ceiling windows throughout, this apartment feels incredibly spacious and airy as it offers all 4 exposures, 3 corner rooms, and beautiful views of the city and the Hudson River. The corner living room spans 21 wide, faces east and south, and features a gas fireplace and custom-built-in shelves/entertainment center. The open chef s kitchen has Piedra Cordosa stone countertops, marble tile backsplash, custom cabinetry, and a large breakfast bar. The kitchen has all top-of-the-line appliances including a Sub-Zero refrigerator and wine refrigerator, Viking oven, stovetop and microwave, and Miele dishwasher. The large, corner primary bedroom has a custom-fitted walk-in closet, eastern and northern exposures, and a bright cityscape view. There is an en-suite primary bathroom with double marble vanity, separate shower, soaking tub, and Waterworks fixtures. The second bedroom is also located at a corner, faces west and north, and it has a stunning view of the Hudson River. The home office is a bonus for all your WFH needs. This special residence also features hardwood floors, central A/C and heating, a washer/dryer in the unit, double-paned insulated windows, and plenty of closet space in addition to a deeded private storage unit in the basement.The Rushmore, designed by Costas Kondylis and Partners, is a premier condominium with a full time doorman, concierge, and resort-like amenities including a La Palestra health & fitness center with indoor swimming pool, steam room, sauna & lockers, a private screening room, billiards room, entertainment room, common roof deck, Kidville children s playroom, and parking garage. 80 Riverside Blvd is located directly across from Hudson River Park and within steps of Pier 1, Waterline Square, Harry's Table by Cipriani, Lincoln Center, Columbus Circle, and public transportation (crosstown buses, 1,2,3 subway at 66th St.) Pets allowed subject to landlord's approval. Fees payable by Tenant: $20 credit check fee, $650 move-in fee, $65 digital submission fee, and $1000 refundable move-in deposit.
Open House Schedule
-
Sunday, June 29, 202511:00 am to 12:30 pm6/29/2025 11:00:00 AM +00:006/29/2025 12:30:00 PM +00:00Add to Calendar
Condo Details
Home Type
- Condominium
Year Built
- 2006
Property Views
Home Design
- 1,492 Sq Ft Home
Bedrooms and Bathrooms
- 2 Bedrooms
- Walk-In Closet
- 2 Full Bathrooms
Outdoor Features
- Rooftop Deck
Listing and Financial Details
- 12-Month Minimum Lease Term
Community Details
Overview
- Lincoln Square Community
Amenities
- Doorman
- Laundry Facilities
- Elevator
Recreation
- Community Pool
Pet Policy
- Pets Allowed
Map
About The Rushmore
Source: NY State MLS
MLS Number: 11525429
APN: 620100-01171-4117
- 100 Riverside Blvd Unit 29C
- 100 Riverside Blvd Unit 8T
- 100 Riverside Blvd Unit 7T
- 100 Riverside Blvd Unit 20H
- 100 Riverside Blvd Unit 23D
- 100 Riverside Blvd Unit 14D
- 100 Riverside Blvd Unit 28E
- 100 Riverside Blvd Unit 11J
- 100 Riverside Blvd Unit 4H
- 100 Riverside Blvd Unit 7H
- 100 Riverside Blvd Unit 14N
- 100 Riverside Blvd Unit 31D
- 100 Riverside Blvd Unit 12D
- 100 Riverside Blvd Unit 7J
- 80 Riverside Blvd Unit 7-A
- 80 Riverside Blvd Unit 15E
- 80 Riverside Blvd Unit 8D
- 80 Riverside Blvd Unit 8E
- 80 Riverside Blvd Unit 16P
- 80 Riverside Blvd Unit 5-S
