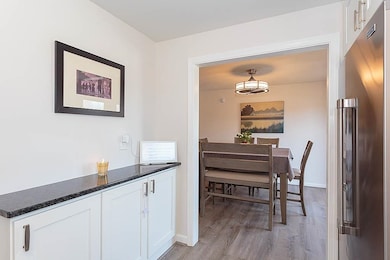
80 Swan Ave Methuen, MA 01844
The East End NeighborhoodEstimated payment $4,165/month
Highlights
- Cape Cod Architecture
- Den
- Combination Dining and Living Room
- Bonus Room
- Forced Air Heating and Cooling System
- High Speed Internet
About This Home
Absolutely adorable & completely updated! East Methuen 3–4 bedroom, 2 bath Cape style home that surprises at every turn! Every inch has been thoughtfully updated and smartly designed for comfort and functionality. Don’t let the exterior fool you, this home boasts three levels of living space, including a finished walk-out basement with surround sound! Perfect for extended living, office, or media room. Newer roof for peace of mind and enjoy the comfort of central air, stainless steel appliances, and a fully fenced yard ideal for entertaining, pets, or play. Meticulously maintained and truly move-in ready, this gem is in a prime location with easy access to The Loop, highways, shopping, restaurants, hospital, and just minutes to the NH border for tax-free shopping. Conventional financing only please.
Listing Agent
LAER Realty Partners/Goffstown License #059623 Listed on: 06/07/2025

Home Details
Home Type
- Single Family
Est. Annual Taxes
- $5,503
Year Built
- Built in 1989
Lot Details
- 8,276 Sq Ft Lot
- Sloped Lot
Home Design
- Cape Cod Architecture
- Concrete Foundation
- Wood Frame Construction
- Architectural Shingle Roof
Interior Spaces
- Property has 2 Levels
- Combination Dining and Living Room
- Den
- Bonus Room
- Fire and Smoke Detector
Kitchen
- Gas Range
- Microwave
- Dishwasher
- Disposal
Bedrooms and Bathrooms
- 4 Bedrooms
- 2 Full Bathrooms
Laundry
- Dryer
- Washer
Finished Basement
- Heated Basement
- Walk-Out Basement
- Basement Fills Entire Space Under The House
Parking
- Driveway
- Paved Parking
- Off-Street Parking
Location
- City Lot
Schools
- Timony Grammer Elementary And Middle School
- Methuen High School
Utilities
- Forced Air Heating and Cooling System
- Heating System Uses Gas
- Gas Available
- High Speed Internet
Listing and Financial Details
- Legal Lot and Block 155 / 104
- Assessor Parcel Number 914
Map
Home Values in the Area
Average Home Value in this Area
Tax History
| Year | Tax Paid | Tax Assessment Tax Assessment Total Assessment is a certain percentage of the fair market value that is determined by local assessors to be the total taxable value of land and additions on the property. | Land | Improvement |
|---|---|---|---|---|
| 2025 | $5,503 | $520,100 | $202,100 | $318,000 |
| 2024 | $5,567 | $512,600 | $184,300 | $328,300 |
| 2023 | $5,183 | $443,000 | $163,900 | $279,100 |
| 2022 | $4,892 | $374,900 | $136,600 | $238,300 |
| 2021 | $4,639 | $351,700 | $129,700 | $222,000 |
| 2020 | $4,639 | $345,200 | $129,700 | $215,500 |
| 2019 | $4,485 | $316,100 | $116,100 | $200,000 |
| 2018 | $4,367 | $306,000 | $116,100 | $189,900 |
| 2017 | $4,187 | $285,800 | $116,100 | $169,700 |
| 2016 | $3,882 | $262,100 | $109,200 | $152,900 |
| 2015 | $3,704 | $253,700 | $109,200 | $144,500 |
Property History
| Date | Event | Price | Change | Sq Ft Price |
|---|---|---|---|---|
| 07/03/2025 07/03/25 | Pending | -- | -- | -- |
| 05/29/2025 05/29/25 | Price Changed | $669,900 | -1.3% | $270 / Sq Ft |
| 05/02/2025 05/02/25 | Price Changed | $678,500 | -0.2% | $274 / Sq Ft |
| 04/01/2025 04/01/25 | For Sale | $679,900 | -- | $274 / Sq Ft |
Purchase History
| Date | Type | Sale Price | Title Company |
|---|---|---|---|
| Deed | $169,000 | -- | |
| Deed | $147,000 | -- | |
| Deed | $159,900 | -- |
Mortgage History
| Date | Status | Loan Amount | Loan Type |
|---|---|---|---|
| Open | $200,000 | Credit Line Revolving | |
| Closed | $100,000 | Credit Line Revolving | |
| Closed | $60,000 | No Value Available | |
| Closed | $77,500 | No Value Available | |
| Closed | $60,000 | No Value Available | |
| Closed | $157,944 | No Value Available | |
| Closed | $160,000 | No Value Available | |
| Closed | $250,000 | No Value Available |
Similar Homes in the area
Source: PrimeMLS
MLS Number: 5045313
APN: METH-000914-000104-000155
- 71 Mann St
- 68 Wesley St
- 12 Boston St
- 59 Kendall St
- 262 E Haverhill St Unit 9
- 262 E Haverhill St Unit 17
- 9 Savin Ave
- 412-414 High St
- 334 High St
- 46 Ashford St Unit 14
- 101 E Haverhill St
- 59 Milk Ave
- 2 Loring Rd
- 21 Oak St Unit E
- 7 James Rd
- 24 Arthur St
- 35 Adelaide Ave
- 7 Wintergreen Cir
- 8 Hey St
- 64 Merrimack Rd






