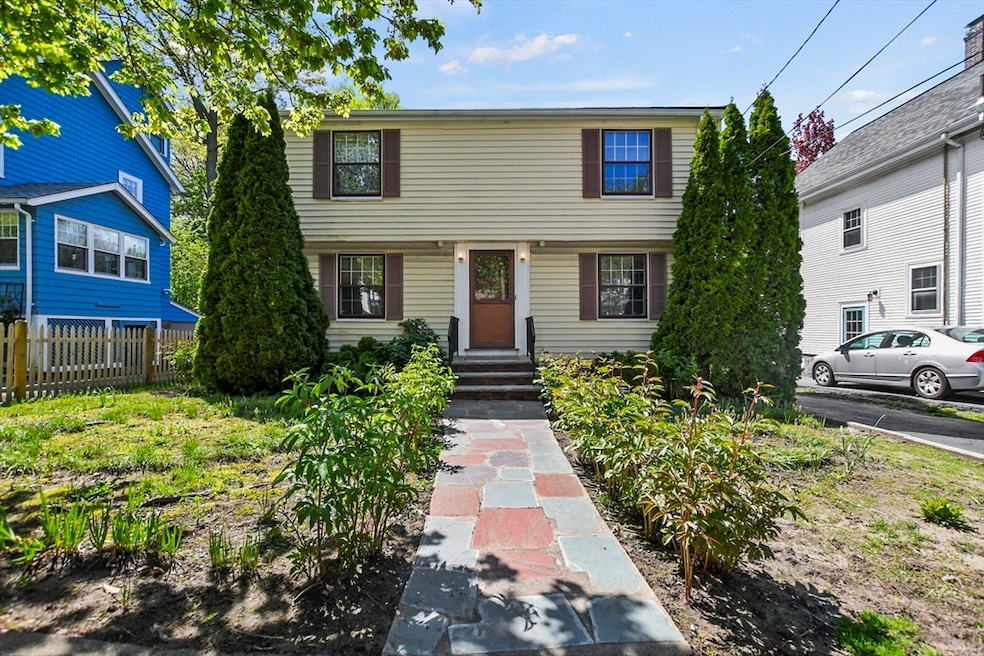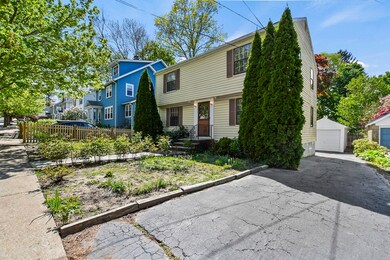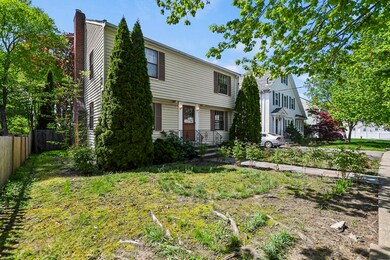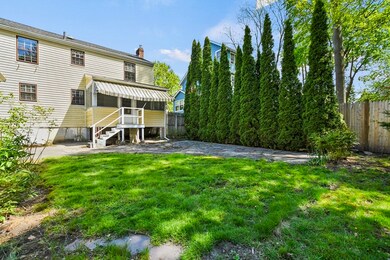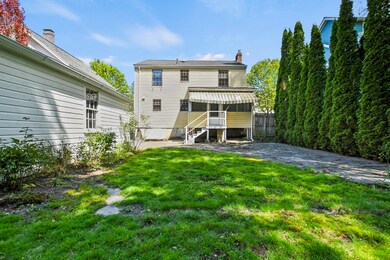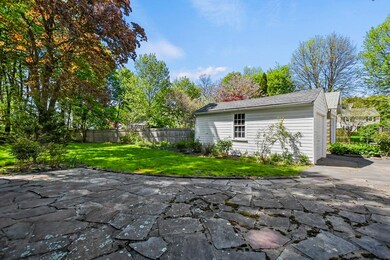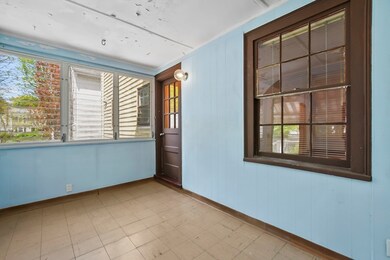
80 Willowdean Ave West Roxbury, MA 02132
West Roxbury NeighborhoodHighlights
- Custom Closet System
- Property is near public transit
- 1 Car Detached Garage
- Colonial Architecture
- No HOA
- 5-minute walk to Hynes Field
About This Home
As of July 2025A DIAMOND IN THE ROUGH. This unique 1,470 sq ft colonial house sits on a 7,640 sq ft lot located in the neighborhood of West Roxbury, close to the town lines of Brookline and Newton. Three (3) bedrooms with ample closet space, one and a half (1.5) bathrooms, a spacious living room with fireplace, kitchen, dining room, and a sunroom. Detached garage, plenty of storage space in the basement, and a good size backyard. A new hot water heater and a new boiler were recently installed in March 2024. Great opportunity for a home improvement enthusiast. Make this house your new home and enjoy all the charm and convenience West Roxbury has to offer. SUBJECT TO LICENSE TO SELL APPROVAL BY SUFFOLK COUNTY PROBATE AND FAMILY COURT. All offers, if any, will be reviewed on Tuesday May 21, at 12:00 P.M.
Home Details
Home Type
- Single Family
Est. Annual Taxes
- $7,704
Year Built
- Built in 1951
Lot Details
- 7,640 Sq Ft Lot
- Near Conservation Area
- Property is zoned R1
Parking
- 1 Car Detached Garage
- Driveway
- Open Parking
- Off-Street Parking
Home Design
- Colonial Architecture
- Shingle Roof
- Concrete Perimeter Foundation
Interior Spaces
- 1,470 Sq Ft Home
- Recessed Lighting
- Window Screens
- Living Room with Fireplace
- Dining Area
- Storm Doors
- Range<<rangeHoodToken>>
Flooring
- Wall to Wall Carpet
- Concrete
- Ceramic Tile
- Vinyl
Bedrooms and Bathrooms
- 3 Bedrooms
- Primary bedroom located on second floor
- Custom Closet System
- Bathtub Includes Tile Surround
Unfinished Basement
- Interior Basement Entry
- Block Basement Construction
Eco-Friendly Details
- Energy-Efficient Thermostat
Outdoor Features
- Bulkhead
- Enclosed patio or porch
- Rain Gutters
Location
- Property is near public transit
- Property is near schools
Utilities
- No Cooling
- 1 Cooling Zone
- 1 Heating Zone
- Heating System Uses Oil
- Hot Water Heating System
- 100 Amp Service
- Electric Water Heater
- Cable TV Available
Listing and Financial Details
- Assessor Parcel Number W:20 P:03971 S:000,1428518
Community Details
Recreation
- Park
Additional Features
- No Home Owners Association
- Shops
Ownership History
Purchase Details
Home Financials for this Owner
Home Financials are based on the most recent Mortgage that was taken out on this home.Similar Homes in West Roxbury, MA
Home Values in the Area
Average Home Value in this Area
Purchase History
| Date | Type | Sale Price | Title Company |
|---|---|---|---|
| Deed | $170,000 | -- |
Mortgage History
| Date | Status | Loan Amount | Loan Type |
|---|---|---|---|
| Open | $700,000 | Stand Alone Refi Refinance Of Original Loan | |
| Closed | $40,000 | Purchase Money Mortgage | |
| Previous Owner | $152,000 | No Value Available | |
| Previous Owner | $75,000 | No Value Available |
Property History
| Date | Event | Price | Change | Sq Ft Price |
|---|---|---|---|---|
| 07/10/2025 07/10/25 | Sold | $1,500,000 | -1.9% | $437 / Sq Ft |
| 05/22/2025 05/22/25 | Pending | -- | -- | -- |
| 04/29/2025 04/29/25 | For Sale | $1,529,000 | +126.5% | $445 / Sq Ft |
| 10/24/2024 10/24/24 | Sold | $675,000 | +3.8% | $459 / Sq Ft |
| 05/22/2024 05/22/24 | Pending | -- | -- | -- |
| 05/16/2024 05/16/24 | For Sale | $650,000 | -- | $442 / Sq Ft |
Tax History Compared to Growth
Tax History
| Year | Tax Paid | Tax Assessment Tax Assessment Total Assessment is a certain percentage of the fair market value that is determined by local assessors to be the total taxable value of land and additions on the property. | Land | Improvement |
|---|---|---|---|---|
| 2025 | $8,474 | $731,800 | $277,900 | $453,900 |
| 2024 | $7,704 | $706,800 | $276,300 | $430,500 |
| 2023 | $7,159 | $666,600 | $260,600 | $406,000 |
| 2022 | $6,593 | $606,000 | $236,900 | $369,100 |
| 2021 | $6,042 | $566,300 | $227,800 | $338,500 |
| 2020 | $5,701 | $539,900 | $206,800 | $333,100 |
| 2019 | $5,295 | $502,400 | $182,200 | $320,200 |
| 2018 | $5,064 | $483,200 | $182,200 | $301,000 |
| 2017 | $5,065 | $478,300 | $182,200 | $296,100 |
| 2016 | $4,917 | $447,000 | $182,200 | $264,800 |
| 2015 | $5,196 | $429,100 | $204,400 | $224,700 |
| 2014 | $5,092 | $404,800 | $204,400 | $200,400 |
Agents Affiliated with this Home
-
Sue Brideau

Seller's Agent in 2025
Sue Brideau
Insight Realty Group, Inc.
(617) 285-5924
12 in this area
74 Total Sales
-
Jennifer Kerwood

Buyer's Agent in 2025
Jennifer Kerwood
RE/MAX
(339) 221-2867
1 in this area
4 Total Sales
-
Kevin Struzziero

Seller's Agent in 2024
Kevin Struzziero
Lamacchia Realty, Inc.
(781) 718-0785
1 in this area
49 Total Sales
Map
Source: MLS Property Information Network (MLS PIN)
MLS Number: 73239408
APN: WROX-000000-000020-003971
- 72 Willowdean Ave
- 394 Vfw Pkwy
- 10 Gretter Rd
- 26 Edgebrook Rd
- 159 Payson Rd
- 102 Greaton Rd
- 101 Hackensack Rd
- 45 Russett Rd
- 69 Hackensack Rd
- 82 Risley Rd
- 105 Fletcher St Unit 1
- 1690 Centre St Unit 2
- 206 Allandale Rd Unit 3C
- 173 South St
- 19 Conant Rd
- 168 Maple St
- 100 Maple St
- 202 Allandale Rd Unit A
- 204 Maple St
- 228 Allandale Rd Unit 1A
