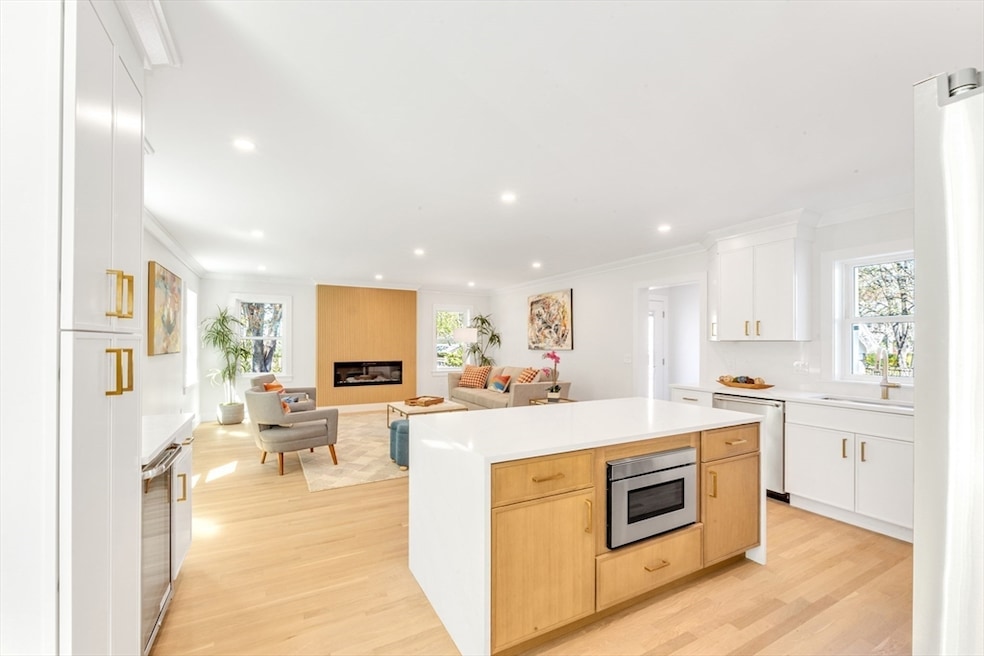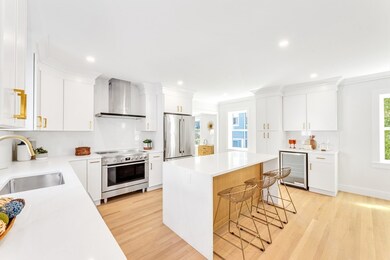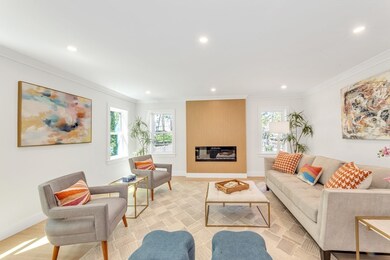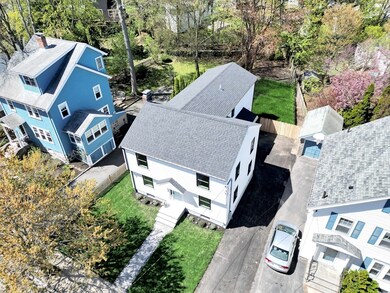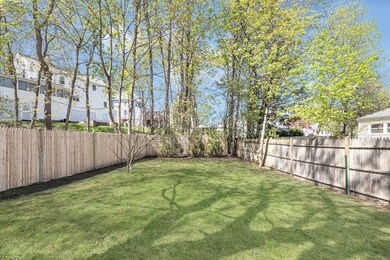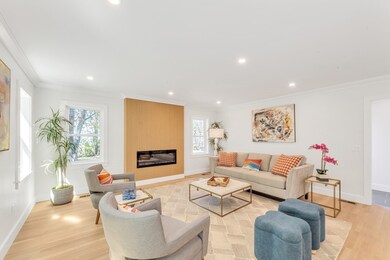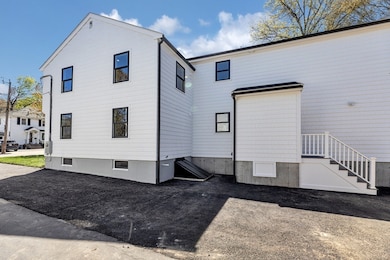
80 Willowdean Ave West Roxbury, MA 02132
West Roxbury NeighborhoodHighlights
- Medical Services
- Custom Closet System
- Landscaped Professionally
- Open Floorplan
- Colonial Architecture
- 5-minute walk to Hynes Field
About This Home
As of July 2025Modern elegance meets functional design in this beautifully transformed residence.This exceptional property boasts a brand-new 2 story rear addition, perfectly situated on a generous 7,640' parcel of land, patio & fenced yard.**5 bedrooms & 2.5 baths** home has been meticulously designed to cater to today’s lifestyle.Highlight of the new addition is the luxurious primary bedroom, complete w/a custom walk-in closet, stylish double vanity & tiled shower w/glass doors. Step into the open-concept Kitchen & FR, where the heart of the home comes alive. Kitchen features slim shaker cabinets/island/coffee bar/Electrolux appliances/sleek SS hood & quartz countertops. Spectacular FR is enhanced by a custom linear oak slat surround w/electric fireplace.1st floor also includes stunning DR w/fireplace/designated office/guest bedroom.Features: white oak flooring, 3 zone heat pump & C/A system, 200 amp service, ERV system that enhances indoor quality & fin. basement.Ideal location on Brookline line!
Home Details
Home Type
- Single Family
Est. Annual Taxes
- $8,474
Year Built
- Built in 1951
Lot Details
- 7,640 Sq Ft Lot
- Near Conservation Area
- Fenced Yard
- Fenced
- Landscaped Professionally
- Level Lot
- Property is zoned Res.
Home Design
- Colonial Architecture
- Contemporary Architecture
- Frame Construction
- Spray Foam Insulation
- Cellulose Insulation
- Shingle Roof
- Concrete Perimeter Foundation
Interior Spaces
- Open Floorplan
- Crown Molding
- Recessed Lighting
- Decorative Lighting
- Insulated Windows
- Pocket Doors
- Family Room with Fireplace
- Dining Room with Fireplace
- 2 Fireplaces
- Home Office
- Bonus Room
Kitchen
- Range with Range Hood
- Microwave
- Plumbed For Ice Maker
- Dishwasher
- Wine Refrigerator
- Stainless Steel Appliances
- Kitchen Island
- Solid Surface Countertops
- Disposal
Flooring
- Wood
- Laminate
- Ceramic Tile
Bedrooms and Bathrooms
- 5 Bedrooms
- Primary bedroom located on second floor
- Custom Closet System
- Walk-In Closet
- Dual Vanity Sinks in Primary Bathroom
- Bathtub with Shower
- Separate Shower
Laundry
- Laundry on upper level
- Washer and Electric Dryer Hookup
Finished Basement
- Basement Fills Entire Space Under The House
- Interior and Exterior Basement Entry
- Sump Pump
Parking
- 3 Car Parking Spaces
- Tandem Parking
- Driveway
- Paved Parking
- Open Parking
- Off-Street Parking
Eco-Friendly Details
- Energy-Efficient Thermostat
Outdoor Features
- Bulkhead
- Patio
- Rain Gutters
Location
- Property is near public transit
- Property is near schools
Schools
- Bps/Private Elementary And Middle School
- Bps/Private High School
Utilities
- Forced Air Heating and Cooling System
- 3 Cooling Zones
- 3 Heating Zones
- Heat Pump System
- 200+ Amp Service
- Electric Water Heater
Listing and Financial Details
- Assessor Parcel Number 1428518
Community Details
Overview
- No Home Owners Association
- West Roxbury Subdivision
Amenities
- Medical Services
- Shops
Recreation
- Tennis Courts
- Park
- Jogging Path
Ownership History
Purchase Details
Home Financials for this Owner
Home Financials are based on the most recent Mortgage that was taken out on this home.Similar Homes in the area
Home Values in the Area
Average Home Value in this Area
Purchase History
| Date | Type | Sale Price | Title Company |
|---|---|---|---|
| Deed | $170,000 | -- |
Mortgage History
| Date | Status | Loan Amount | Loan Type |
|---|---|---|---|
| Open | $700,000 | Stand Alone Refi Refinance Of Original Loan | |
| Closed | $40,000 | Purchase Money Mortgage | |
| Previous Owner | $152,000 | No Value Available | |
| Previous Owner | $75,000 | No Value Available |
Property History
| Date | Event | Price | Change | Sq Ft Price |
|---|---|---|---|---|
| 07/10/2025 07/10/25 | Sold | $1,500,000 | -1.9% | $437 / Sq Ft |
| 05/22/2025 05/22/25 | Pending | -- | -- | -- |
| 04/29/2025 04/29/25 | For Sale | $1,529,000 | +126.5% | $445 / Sq Ft |
| 10/24/2024 10/24/24 | Sold | $675,000 | +3.8% | $459 / Sq Ft |
| 05/22/2024 05/22/24 | Pending | -- | -- | -- |
| 05/16/2024 05/16/24 | For Sale | $650,000 | -- | $442 / Sq Ft |
Tax History Compared to Growth
Tax History
| Year | Tax Paid | Tax Assessment Tax Assessment Total Assessment is a certain percentage of the fair market value that is determined by local assessors to be the total taxable value of land and additions on the property. | Land | Improvement |
|---|---|---|---|---|
| 2025 | $8,474 | $731,800 | $277,900 | $453,900 |
| 2024 | $7,704 | $706,800 | $276,300 | $430,500 |
| 2023 | $7,159 | $666,600 | $260,600 | $406,000 |
| 2022 | $6,593 | $606,000 | $236,900 | $369,100 |
| 2021 | $6,042 | $566,300 | $227,800 | $338,500 |
| 2020 | $5,701 | $539,900 | $206,800 | $333,100 |
| 2019 | $5,295 | $502,400 | $182,200 | $320,200 |
| 2018 | $5,064 | $483,200 | $182,200 | $301,000 |
| 2017 | $5,065 | $478,300 | $182,200 | $296,100 |
| 2016 | $4,917 | $447,000 | $182,200 | $264,800 |
| 2015 | $5,196 | $429,100 | $204,400 | $224,700 |
| 2014 | $5,092 | $404,800 | $204,400 | $200,400 |
Agents Affiliated with this Home
-
Sue Brideau

Seller's Agent in 2025
Sue Brideau
Insight Realty Group, Inc.
(617) 285-5924
11 in this area
72 Total Sales
-
Jennifer Kerwood

Buyer's Agent in 2025
Jennifer Kerwood
RE/MAX
(339) 221-2867
1 in this area
4 Total Sales
-
Kevin Struzziero

Seller's Agent in 2024
Kevin Struzziero
Lamacchia Realty, Inc.
(781) 718-0785
1 in this area
49 Total Sales
Map
Source: MLS Property Information Network (MLS PIN)
MLS Number: 73366428
APN: WROX-000000-000020-003971
- 72 Willowdean Ave
- 400 Vfw Pkwy
- 10 Gretter Rd
- 159 Payson Rd
- 102 Greaton Rd
- 45 Russett Rd
- 101 Hackensack Rd
- 69 Hackensack Rd
- 82 Risley Rd
- 105 Fletcher St Unit 1
- 1690 Centre St Unit 2
- 206 Allandale Rd Unit 3C
- 168 Maple St
- 173 South St
- 19 Conant Rd
- 202 Allandale Rd Unit A
- 204 Maple St
- 66 Farquhar St Unit 1
- 66 Farquhar St Unit 2
- 4 Anawan Ave Unit 1
