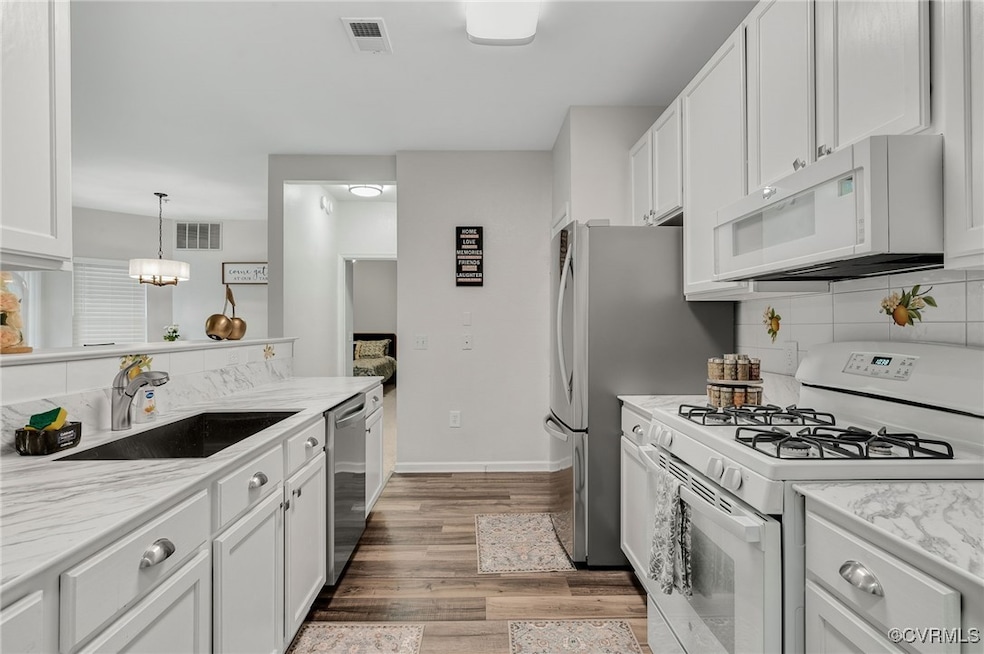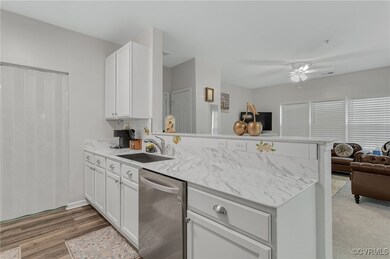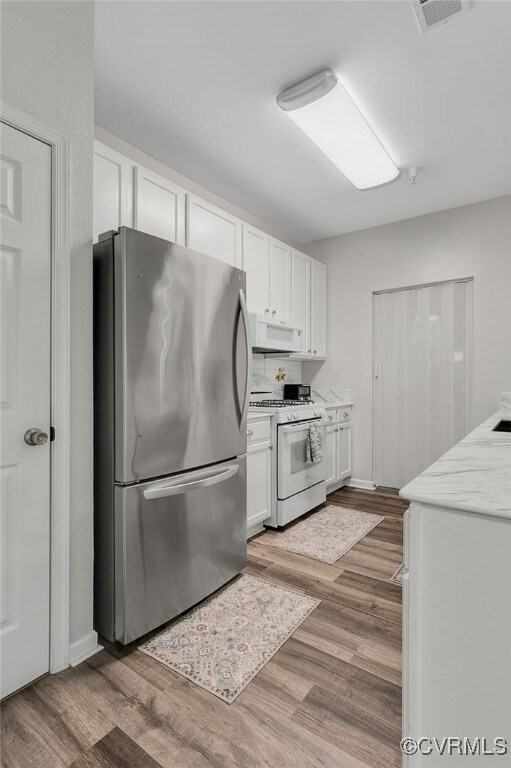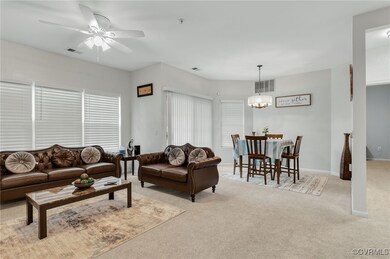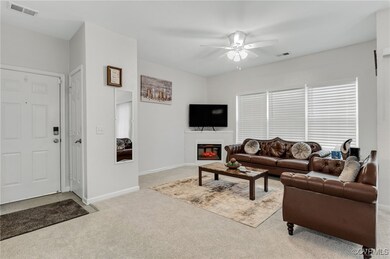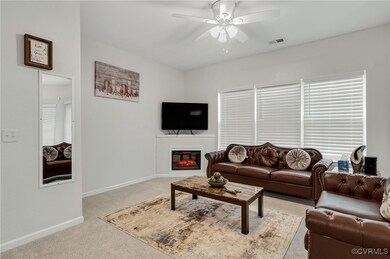
800 Brassie Ln Unit A Glen Allen, VA 23059
Chamberlayne NeighborhoodHighlights
- Golf Course Community
- Concrete Pool
- 15.2 Acre Lot
- Fitness Center
- Gated Community
- Clubhouse
About This Home
As of March 2025Nestled in the desirable Links Condominiums community, this beautifully updated first-floor residence offers a seamless blend of style and functionality. Designed for easy living, this home boasts modern enhancements that cater to both comfort and convenience.
Upon entering, you’ll be welcomed into a spacious and inviting living area, where a fireplace creates a warm and cozy atmosphere. The open-concept design ensures effortless flow into the dining space, which is bathed in natural light thanks to a brand-new sliding glass door. Step outside onto your private patio, complete with extra storage, and enjoy a tranquil space perfect for morning coffee or evening relaxation.
The kitchen has been thoughtfully renovated with a contemporary aesthetic. It features freshly refinished cabinetry with updated hardware, innovative pullout shelving for improved organization, sleek Thinscape countertops, a stylish backsplash, a modern sink, and upgraded plumbing. A dedicated pantry provides additional storage, making this space as practical as it is beautiful.
The bathroom exudes sophistication with its elegant fixtures, oversized vanity, and refreshed finishes that create a spa-like ambiance. The bedroom offers both comfort and functionality, highlighted by new lighting and a custom-designed walk-in closet by Closet by Design, ensuring optimal storage and organization.
Additional upgrades throughout the home include fresh interior paint, plush new carpeting, stylish lighting fixtures, and recent replacements of major systems, including the HVAC unit, water heater, and roof. Designed with accessibility in mind, this unit offers step-free entry, wide doorways, and a convenient ramp leading to the building, making it an excellent choice for those seeking ease of mobility.
Beyond the home itself, residents of The Links Condominiums enjoy access to a wealth of amenities, including a fitness center, racquetball court, swimming pool, playground, tennis and pickleball courts, and a nearby golf course.
Last Agent to Sell the Property
Shaheen Ruth Martin & Fonville Brokerage Email: info@srmfre.com License #0225232357 Listed on: 02/06/2025

Property Details
Home Type
- Condominium
Est. Annual Taxes
- $1,338
Year Built
- Built in 1998
Lot Details
- Sprinkler System
HOA Fees
- $201 Monthly HOA Fees
Home Design
- Brick Exterior Construction
- Slab Foundation
- Frame Construction
- Shingle Roof
- Composition Roof
- Vinyl Siding
Interior Spaces
- 890 Sq Ft Home
- 1-Story Property
- Wired For Data
- Ceiling Fan
- Ventless Fireplace
- Electric Fireplace
- Sliding Doors
- Dining Area
- Washer and Dryer Hookup
Kitchen
- Eat-In Kitchen
- Gas Cooktop
- Stove
- Microwave
- Dishwasher
- Granite Countertops
- Disposal
Flooring
- Carpet
- Laminate
Bedrooms and Bathrooms
- 1 Bedroom
- En-Suite Primary Bedroom
- 1 Full Bathroom
Home Security
Parking
- Guest Parking
- Assigned Parking
Accessible Home Design
- Accessible Closets
- Accessibility Features
- Accessible Approach with Ramp
- Accessible Entrance
- Accessible Electrical and Environmental Controls
Outdoor Features
- Concrete Pool
- Shed
Schools
- Longdale Elementary School
- Brookland Middle School
- Hermitage High School
Utilities
- Cooling Available
- Heat Pump System
- Gas Water Heater
- High Speed Internet
Listing and Financial Details
- Exclusions: Washer & Dryer
- Assessor Parcel Number 788-766-2031.025
Community Details
Overview
- Links Condominiums Subdivision
Amenities
- Common Area
- Clubhouse
Recreation
- Golf Course Community
- Tennis Courts
- Community Playground
- Fitness Center
- Community Pool
- Park
Security
- Controlled Access
- Gated Community
- Fire and Smoke Detector
- Fire Sprinkler System
Ownership History
Purchase Details
Home Financials for this Owner
Home Financials are based on the most recent Mortgage that was taken out on this home.Purchase Details
Purchase Details
Home Financials for this Owner
Home Financials are based on the most recent Mortgage that was taken out on this home.Purchase Details
Home Financials for this Owner
Home Financials are based on the most recent Mortgage that was taken out on this home.Purchase Details
Home Financials for this Owner
Home Financials are based on the most recent Mortgage that was taken out on this home.Similar Homes in the area
Home Values in the Area
Average Home Value in this Area
Purchase History
| Date | Type | Sale Price | Title Company |
|---|---|---|---|
| Bargain Sale Deed | $222,500 | Westcor Land Title | |
| Bargain Sale Deed | $222,500 | Westcor Land Title | |
| Bargain Sale Deed | $205,000 | Old Republic National Title In | |
| Warranty Deed | $149,500 | Attorney | |
| Warranty Deed | $123,000 | Attorney | |
| Warranty Deed | $142,546 | -- |
Mortgage History
| Date | Status | Loan Amount | Loan Type |
|---|---|---|---|
| Open | $17,500 | No Value Available | |
| Closed | $17,500 | No Value Available | |
| Open | $204,400 | New Conventional | |
| Closed | $204,400 | New Conventional | |
| Previous Owner | $108,000 | New Conventional | |
| Previous Owner | $122,546 | New Conventional |
Property History
| Date | Event | Price | Change | Sq Ft Price |
|---|---|---|---|---|
| 03/14/2025 03/14/25 | Sold | $222,500 | +1.2% | $250 / Sq Ft |
| 02/13/2025 02/13/25 | Pending | -- | -- | -- |
| 02/06/2025 02/06/25 | For Sale | $219,950 | +7.3% | $247 / Sq Ft |
| 01/08/2025 01/08/25 | Sold | $205,000 | -2.4% | $230 / Sq Ft |
| 12/08/2024 12/08/24 | Pending | -- | -- | -- |
| 12/06/2024 12/06/24 | For Sale | $210,000 | +40.5% | $236 / Sq Ft |
| 08/30/2021 08/30/21 | Sold | $149,500 | 0.0% | $168 / Sq Ft |
| 07/19/2021 07/19/21 | Pending | -- | -- | -- |
| 07/16/2021 07/16/21 | For Sale | $149,500 | +24.6% | $168 / Sq Ft |
| 04/10/2019 04/10/19 | Sold | $120,000 | -1.6% | $135 / Sq Ft |
| 02/24/2019 02/24/19 | Pending | -- | -- | -- |
| 02/13/2019 02/13/19 | For Sale | $122,000 | -- | $137 / Sq Ft |
Tax History Compared to Growth
Tax History
| Year | Tax Paid | Tax Assessment Tax Assessment Total Assessment is a certain percentage of the fair market value that is determined by local assessors to be the total taxable value of land and additions on the property. | Land | Improvement |
|---|---|---|---|---|
| 2025 | $1,401 | $157,400 | $23,800 | $133,600 |
| 2024 | $1,401 | $152,300 | $23,800 | $128,500 |
| 2023 | $1,295 | $152,300 | $23,800 | $128,500 |
| 2022 | $1,098 | $135,500 | $21,700 | $113,800 |
| 2021 | $1,062 | $115,600 | $16,800 | $98,800 |
| 2020 | $1,006 | $115,600 | $16,800 | $98,800 |
| 2019 | $931 | $107,000 | $16,800 | $90,200 |
| 2018 | $851 | $97,800 | $14,000 | $83,800 |
| 2017 | $782 | $89,900 | $12,600 | $77,300 |
| 2016 | $764 | $87,800 | $12,600 | $75,200 |
| 2015 | $595 | $74,900 | $12,600 | $62,300 |
| 2014 | $595 | $68,400 | $12,600 | $55,800 |
Agents Affiliated with this Home
-
Feras Almomani

Seller's Agent in 2025
Feras Almomani
Shaheen Ruth Martin & Fonville
(804) 274-9468
2 in this area
87 Total Sales
-
Lauren Rader

Seller's Agent in 2025
Lauren Rader
Compass
(804) 516-5107
1 in this area
20 Total Sales
-
Asha Wright

Buyer's Agent in 2025
Asha Wright
ICON Realty Group
(804) 592-7403
1 in this area
107 Total Sales
-
Dawn Wade

Seller's Agent in 2021
Dawn Wade
Hometown Realty
(303) 907-7110
1 in this area
74 Total Sales
-
Shannon Haskins

Seller Co-Listing Agent in 2021
Shannon Haskins
Real Broker LLC
(804) 840-1531
3 in this area
108 Total Sales
-
Susan Wingo
S
Buyer's Agent in 2021
Susan Wingo
Weichert Corporate
1 in this area
23 Total Sales
Map
Source: Central Virginia Regional MLS
MLS Number: 2503049
APN: 788-766-2031.025
- 9410 Links Ln Unit B
- 910 Masters Row Unit A
- 801 Brassie Ln Unit E
- 909 Harmony Rd
- 9400 Telegraph Run Ln
- 138 Carriage Point Ln
- 1117 Lees Crossing Ct
- 833 Tavern Green Rd
- 1200 Cole Blvd
- 1217 Old Francis Rd
- 1014 Pennsylvania Ave
- 9466 Belladdie Way
- 1004 Brookwood Glen Ln
- 10237 Berrymeade Ct
- 9067 All Star Blvd
- 9875 Tuco St Unit A
- 9877 Tuco St Unit A
- 9875 Tuco St Unit A
- 9877 Tuco St Unit A
- 9075 All Star Blvd
