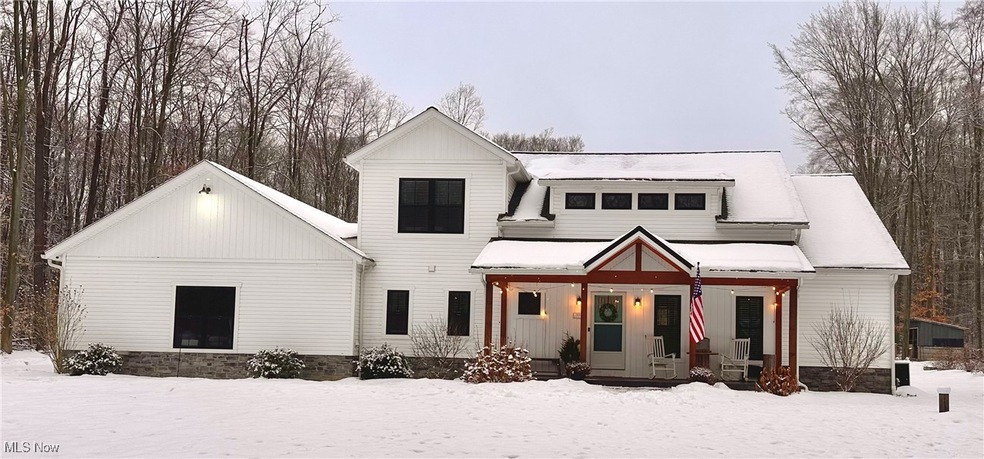
800 Crackel Rd Aurora, OH 44202
Highlights
- 5.32 Acre Lot
- Craftsman Architecture
- No HOA
- Leighton Elementary School Rated A
- Deck
- Covered patio or porch
About This Home
As of March 2025Rare opportunity in Aurora! Custom-built modern farmhouse on 5.3 partially open/wooded acres, with a rustic front porch and an attached 3-car garage! Open floor plan with a first-floor owner's suite and 2-story foyer and den. The kitchen is a dream! It boasts a 10' quartz island, quartz countertops, stainless steel appliances, and a huge walk-in pantry with a sliding barn door. The eating area and great room have expansive windows overlooking the scenic landscape. The great room has a cozy fireplace and shiplap accentuates the farmhouse flare. The first-floor owner's suite bathroom boasts dual sinks on a wood farm table, a spacious soaking tub, a gorgeous open-concept shower, and an expansive walk-in closet. Second-floor owner's suite option, complete with a private full bath and walk-in closet. Two additional bedrooms round out the second floor, along with a shared full bath which has a live-edge countertop and dual waterfall faucets. Plenty of room to enjoy in the partially finished basement (pool table stays!) with cabinets, countertop, and beverage refrigerator. Basement has an abundance of storage space and room for expansion. Come outside to the chicken coop and small outbuilding, or hike through the woods to be one with nature and the wildlife. Property has blueberry and raspberry bushes, an expansive garden area, and has been professionally landscaped. Enjoy evenings on the tiered composite deck and concrete patios, or spend time with friends around the firepit with log seating. Bring your horses, livestock, and hobbies to this stunning private estate!
Last Agent to Sell the Property
Century 21 Homestar Brokerage Email: beckymillersells@gmail.com 216-409-4483 License #448912 Listed on: 02/07/2025

Home Details
Home Type
- Single Family
Est. Annual Taxes
- $8,573
Year Built
- Built in 2018
Lot Details
- 5.32 Acre Lot
Parking
- 3 Car Attached Garage
- Side Facing Garage
- Garage Door Opener
Home Design
- Craftsman Architecture
- Traditional Architecture
- Modern Architecture
- Fiberglass Roof
- Asphalt Roof
- Metal Roof
- Wood Siding
- Vinyl Siding
Interior Spaces
- 2-Story Property
- Ceiling Fan
- Gas Fireplace
Kitchen
- Range
- Microwave
- Dishwasher
Bedrooms and Bathrooms
- 4 Bedrooms | 1 Main Level Bedroom
- 3.5 Bathrooms
Laundry
- Dryer
- Washer
Partially Finished Basement
- Basement Fills Entire Space Under The House
- Sump Pump
Outdoor Features
- Deck
- Covered patio or porch
Utilities
- Forced Air Heating and Cooling System
- Heating System Uses Gas
- Septic Tank
Community Details
- No Home Owners Association
Listing and Financial Details
- Assessor Parcel Number 030290000022000
Ownership History
Purchase Details
Home Financials for this Owner
Home Financials are based on the most recent Mortgage that was taken out on this home.Purchase Details
Home Financials for this Owner
Home Financials are based on the most recent Mortgage that was taken out on this home.Purchase Details
Similar Homes in the area
Home Values in the Area
Average Home Value in this Area
Purchase History
| Date | Type | Sale Price | Title Company |
|---|---|---|---|
| Warranty Deed | $760,000 | Ohio Real Title | |
| Fiduciary Deed | $80,000 | None Available | |
| Deed | -- | -- |
Mortgage History
| Date | Status | Loan Amount | Loan Type |
|---|---|---|---|
| Previous Owner | $400,000 | New Conventional | |
| Previous Owner | $257,760 | New Conventional |
Property History
| Date | Event | Price | Change | Sq Ft Price |
|---|---|---|---|---|
| 03/27/2025 03/27/25 | Sold | $760,000 | +1.5% | $219 / Sq Ft |
| 02/13/2025 02/13/25 | Price Changed | $749,000 | -6.3% | $216 / Sq Ft |
| 02/07/2025 02/07/25 | For Sale | $799,000 | -- | $230 / Sq Ft |
Tax History Compared to Growth
Tax History
| Year | Tax Paid | Tax Assessment Tax Assessment Total Assessment is a certain percentage of the fair market value that is determined by local assessors to be the total taxable value of land and additions on the property. | Land | Improvement |
|---|---|---|---|---|
| 2024 | $8,572 | $191,280 | $38,150 | $153,130 |
| 2023 | $7,664 | $139,170 | $32,240 | $106,930 |
| 2022 | $6,943 | $139,170 | $32,240 | $106,930 |
| 2021 | $6,982 | $139,170 | $32,240 | $106,930 |
| 2020 | $5,248 | $114,490 | $32,240 | $82,250 |
| 2019 | $6,862 | $123,980 | $32,240 | $91,740 |
| 2018 | $1,547 | $25,410 | $25,410 | $0 |
| 2017 | $1,547 | $25,410 | $25,410 | $0 |
| 2016 | $1,398 | $25,410 | $25,410 | $0 |
| 2015 | $1,438 | $25,410 | $25,410 | $0 |
| 2014 | $1,467 | $25,410 | $25,410 | $0 |
| 2013 | $1,458 | $25,410 | $25,410 | $0 |
Agents Affiliated with this Home
-
Becky Miller
B
Seller's Agent in 2025
Becky Miller
Century 21 Homestar
(216) 409-4483
7 in this area
56 Total Sales
-
Scott Stewart

Buyer's Agent in 2025
Scott Stewart
Keller Williams Living
(440) 476-3427
10 in this area
67 Total Sales
Map
Source: MLS Now
MLS Number: 5098689
APN: 03-029-00-00-022-000
- 566 Crackel Rd
- 915 Creek View Dr
- 0 Parker Rd Unit 1 5121083
- 1040 Whisperwood Ln
- 1030 Whisperwood Ln
- 9525 Nighthawk Dr
- 473 Parker Rd
- 805 Cascades Dr
- 9189 Kingsley Dr
- 706 Circlewood Dr
- 18636 Mount Pleasant Dr
- 8698 Chase Dr
- 8682 Chase Dr
- 234 Westview Dr
- 8321 Timber Trail
- 405 W Homestead Dr
- 733 Hilliary Ln
- 8936 Taylor May Rd
- 205 Pleasant View Dr
- 0 Townline Rd
