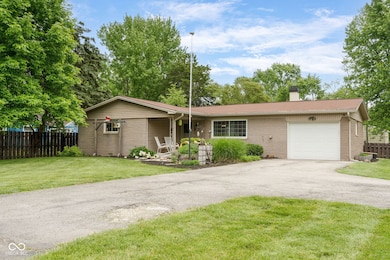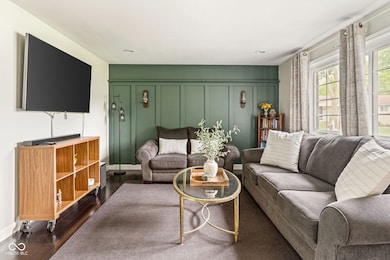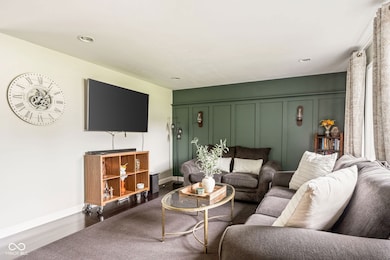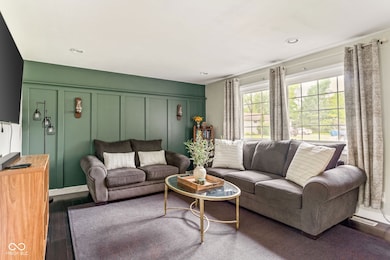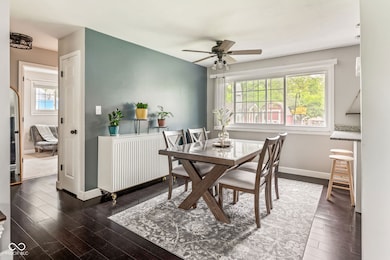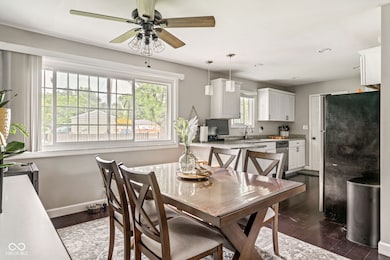
800 E 104th St Indianapolis, IN 46280
Downtown Carmel NeighborhoodEstimated payment $1,962/month
Highlights
- Hot Property
- Updated Kitchen
- Ranch Style House
- Forest Dale Elementary School Rated A
- Mature Trees
- Wood Flooring
About This Home
Welcome to this beautifully updated 3-bedroom, 2-bath ranch, ideally situated just minutes from all that Carmel has to offer. Step into an open-concept living, dining, and kitchen area-perfect for both entertaining and everyday living. The modern kitchen features a gas stove, breakfast bar, mounted TV, and abundant cabinetry for storage and style. Each bedroom is generously sized with large closets and plenty of natural light. The spacious primary suite includes a stunning walk-in closet and a private en suite bath for your comfort and convenience. Fresh paint throughout the home adds a bright, welcoming touch. Step outside to a large, meticulously maintained backyard complete with raised garden beds, two storage sheds, and a fully fenced-in yard-ideal for relaxation or outdoor activities. The insulated garage offers flexible use as a workshop, studio, hangout space, or traditional parking. Located in the highly sought-after Carmel Clay Schools district, this stone ranch is just minutes from downtown Carmel, the Monon Trail, Monon Waterpark, Rosie's Gardens, Central Park, and more. Don't miss this opportunity to own a move-in ready home in one of Carmel's most desirable areas!
Last Listed By
Berkshire Hathaway Home Brokerage Email: betsystankevitz@midtownhomecollective.com License #RB23002482 Listed on: 05/29/2025

Open House Schedule
-
Sunday, June 01, 202512:00 to 2:00 pm6/1/2025 12:00:00 PM +00:006/1/2025 2:00:00 PM +00:00Add to Calendar
Home Details
Home Type
- Single Family
Est. Annual Taxes
- $3,172
Year Built
- Built in 1960
Lot Details
- 0.37 Acre Lot
- Corner Lot
- Mature Trees
Parking
- 1 Car Attached Garage
- Heated Garage
- Garage Door Opener
Home Design
- Ranch Style House
- Stone
Interior Spaces
- 1,203 Sq Ft Home
- Aluminum Window Frames
- Combination Dining and Living Room
- Pull Down Stairs to Attic
Kitchen
- Updated Kitchen
- Eat-In Kitchen
- Breakfast Bar
- Gas Oven
- Dishwasher
Flooring
- Wood
- Carpet
Bedrooms and Bathrooms
- 3 Bedrooms
- Walk-In Closet
- 2 Full Bathrooms
Laundry
- Dryer
- Washer
Basement
- Sump Pump
- Crawl Space
Outdoor Features
- Covered patio or porch
- Shed
- Storage Shed
Schools
- Forest Dale Elementary School
- Carmel Middle School
Utilities
- Forced Air Heating System
- Well
- Gas Water Heater
- Water Purifier
Community Details
- No Home Owners Association
- Home Place Subdivision
Listing and Financial Details
- Tax Lot 83
- Assessor Parcel Number 291312102015000018
Map
Home Values in the Area
Average Home Value in this Area
Tax History
| Year | Tax Paid | Tax Assessment Tax Assessment Total Assessment is a certain percentage of the fair market value that is determined by local assessors to be the total taxable value of land and additions on the property. | Land | Improvement |
|---|---|---|---|---|
| 2024 | $3,137 | $343,900 | $52,500 | $291,400 |
| 2023 | $3,172 | $306,900 | $36,800 | $270,100 |
| 2022 | $1,613 | $169,600 | $36,800 | $132,800 |
| 2021 | $1,336 | $145,900 | $36,800 | $109,100 |
| 2020 | $2,978 | $142,000 | $36,800 | $105,200 |
| 2019 | $2,879 | $138,400 | $34,200 | $104,200 |
Property History
| Date | Event | Price | Change | Sq Ft Price |
|---|---|---|---|---|
| 05/29/2025 05/29/25 | For Sale | $319,900 | +129.3% | $266 / Sq Ft |
| 12/10/2015 12/10/15 | Sold | $139,500 | -6.9% | $116 / Sq Ft |
| 10/23/2015 10/23/15 | Pending | -- | -- | -- |
| 10/09/2015 10/09/15 | For Sale | $149,900 | +7.5% | $125 / Sq Ft |
| 10/08/2015 10/08/15 | Off Market | $139,500 | -- | -- |
| 10/02/2015 10/02/15 | Price Changed | $149,900 | -3.0% | $125 / Sq Ft |
| 09/11/2015 09/11/15 | Price Changed | $154,500 | -1.6% | $128 / Sq Ft |
| 08/24/2015 08/24/15 | Price Changed | $157,000 | -1.6% | $131 / Sq Ft |
| 08/21/2015 08/21/15 | Price Changed | $159,500 | -0.3% | $133 / Sq Ft |
| 08/05/2015 08/05/15 | Price Changed | $159,900 | -0.1% | $133 / Sq Ft |
| 07/13/2015 07/13/15 | Price Changed | $160,000 | +0.1% | $133 / Sq Ft |
| 07/08/2015 07/08/15 | For Sale | $159,900 | +99.9% | $133 / Sq Ft |
| 04/28/2015 04/28/15 | Sold | $80,000 | 0.0% | $67 / Sq Ft |
| 04/18/2015 04/18/15 | Pending | -- | -- | -- |
| 04/16/2015 04/16/15 | For Sale | $80,000 | -- | $67 / Sq Ft |
Purchase History
| Date | Type | Sale Price | Title Company |
|---|---|---|---|
| Deed | -- | None Listed On Document | |
| Quit Claim Deed | -- | -- | |
| Warranty Deed | -- | -- | |
| Deed | -- | Fidelity National Title | |
| Interfamily Deed Transfer | -- | None Available |
Mortgage History
| Date | Status | Loan Amount | Loan Type |
|---|---|---|---|
| Open | $157,600 | New Conventional | |
| Previous Owner | $111,600 | New Conventional | |
| Previous Owner | $111,600 | New Conventional |
Similar Homes in Indianapolis, IN
Source: MIBOR Broker Listing Cooperative®
MLS Number: 22040134
APN: 29-13-12-102-015.000-018
- 0 Cornell Ave Unit MBR22024482
- 625 E 106th St
- 1018 E 106th St
- 10328 Central Ave
- 10129 Guilford Ave
- 10310 Foxwood Dr W
- 10935 Cornell St
- 207 Stephen Ct
- 225 Vali Ct
- 10307 Orchard Park Dr S
- 420 Vista Dr
- 10875 Santa Anita Ct
- 1472 Windpump Way
- 1200 Shadow Ridge Rd
- 1160 Falcon Ridge
- 1941 Orchard Ct
- 328 Millridge Dr
- 9870 Bucklebury Ln
- 1030 Longwell Place
- 9535 Longwell Dr

