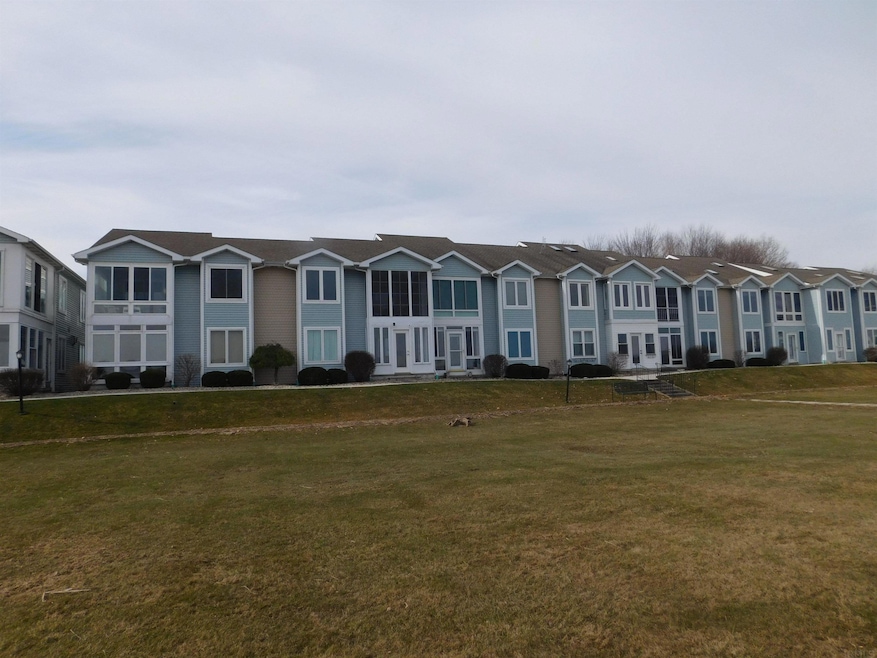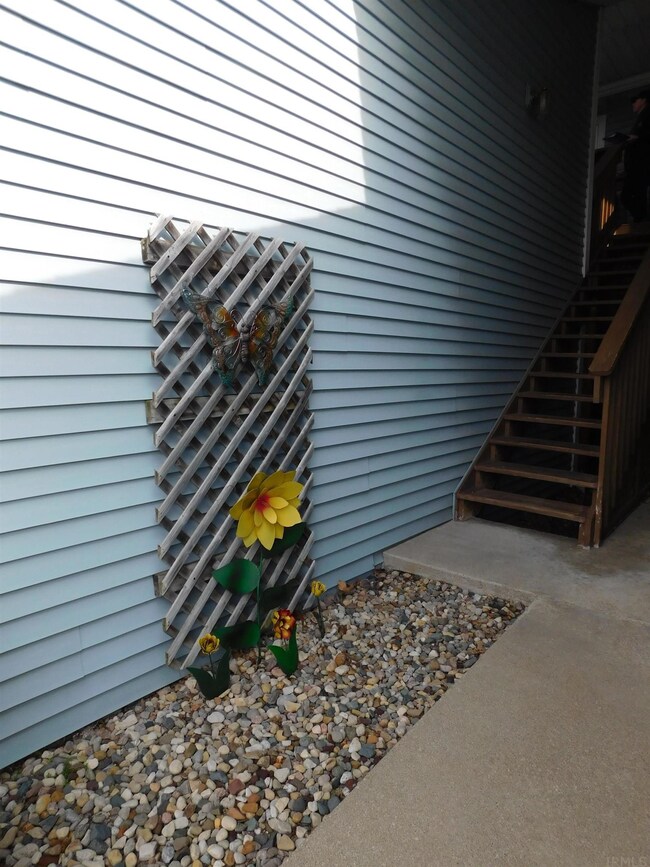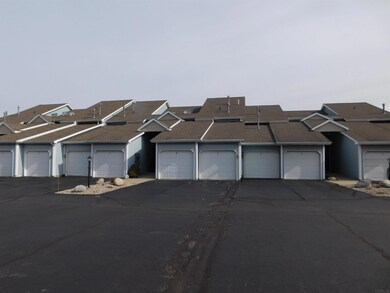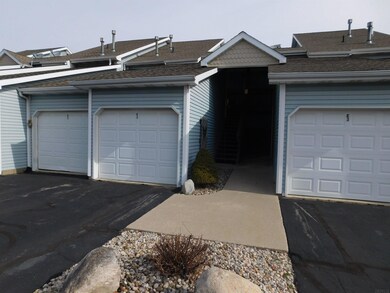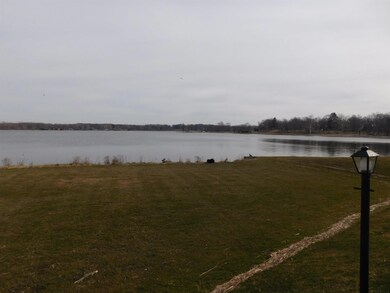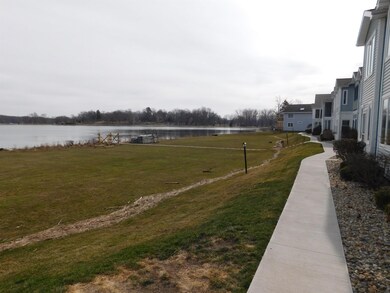
Parkshore Place 800 E Arthur E4 St Unit E4 Warsaw, IN 46580
Estimated Value: $169,000 - $212,000
Highlights
- 600 Feet of Waterfront
- Boat Dock
- Open Floorplan
- Lincoln Elementary School Rated A-
- Public Beach
- 2-minute walk to Hire Park BMX
About This Home
As of May 2023Enjoy the Picturesque views of Pike Lake from this 2nd floor condo. Loads of Natural light highlight the views from the master suite and Den/Studio overlooking the lake. Over 1000 sq ft finished living space boasts an updated kitchen with Kraftmaid soft close cabinets and granite tops plus updated custom baths. The Great room features a remote control gas fireplace with Amish built bookcases and surround sound. Maintenance free exterior includes a pier space, garage, plenty of green space plus a short walk to the public beach and 4 city parks. All appliances included move in ready with extra storage above garage with access from garage or main level of condo.
Property Details
Home Type
- Condominium
Est. Annual Taxes
- $1,488
Year Built
- Built in 1995
Lot Details
- 600 Feet of Waterfront
- Lake Front
- Public Beach
- Backs to Open Ground
HOA Fees
- $156 Monthly HOA Fees
Parking
- 1 Car Attached Garage
- Garage Door Opener
- Driveway
- Off-Street Parking
Home Design
- Shingle Roof
- Asphalt Roof
- Vinyl Construction Material
Interior Spaces
- 1.5-Story Property
- Open Floorplan
- Built-In Features
- Vaulted Ceiling
- Ceiling Fan
- Skylights
- Gas Log Fireplace
- Entrance Foyer
- Living Room with Fireplace
- Water Views
- Crawl Space
- Storage In Attic
Kitchen
- Gas Oven or Range
- Stone Countertops
- Built-In or Custom Kitchen Cabinets
- Disposal
Flooring
- Carpet
- Laminate
- Tile
Bedrooms and Bathrooms
- 2 Bedrooms
- Split Bedroom Floorplan
- En-Suite Primary Bedroom
- 2 Full Bathrooms
- Bathtub with Shower
- Separate Shower
Laundry
- Laundry on main level
- Washer and Electric Dryer Hookup
Home Security
Outdoor Features
- Lake Property
- Lake, Pond or Stream
Schools
- Lincoln Elementary School
- Lakeview Middle School
- Warsaw High School
Utilities
- Forced Air Heating and Cooling System
- Heating System Uses Gas
- Cable TV Available
Listing and Financial Details
- Assessor Parcel Number 43-11-08-100-134.000-032
Community Details
Recreation
- Boat Dock
- Pier or Dock
Additional Features
- Fire and Smoke Detector
Ownership History
Purchase Details
Home Financials for this Owner
Home Financials are based on the most recent Mortgage that was taken out on this home.Purchase Details
Similar Homes in Warsaw, IN
Home Values in the Area
Average Home Value in this Area
Purchase History
| Date | Buyer | Sale Price | Title Company |
|---|---|---|---|
| Huffman Sarah | $190,000 | None Listed On Document | |
| Lane J Anderson & Jill B Anderson Trust | -- | None Available |
Property History
| Date | Event | Price | Change | Sq Ft Price |
|---|---|---|---|---|
| 05/12/2023 05/12/23 | Sold | $190,000 | 0.0% | $185 / Sq Ft |
| 03/21/2023 03/21/23 | For Sale | $190,000 | -- | $185 / Sq Ft |
Tax History Compared to Growth
Tax History
| Year | Tax Paid | Tax Assessment Tax Assessment Total Assessment is a certain percentage of the fair market value that is determined by local assessors to be the total taxable value of land and additions on the property. | Land | Improvement |
|---|---|---|---|---|
| 2023 | $1,661 | $160,900 | $12,400 | $148,500 |
| 2022 | $1,488 | $143,700 | $10,900 | $132,800 |
| 2021 | $1,451 | $139,600 | $10,900 | $128,700 |
| 2020 | $1,429 | $137,400 | $9,700 | $127,700 |
| 2019 | $1,394 | $133,900 | $9,700 | $124,200 |
| 2018 | $1,055 | $108,100 | $9,700 | $98,400 |
| 2017 | $996 | $106,200 | $9,700 | $96,500 |
| 2016 | $1,090 | $110,200 | $9,700 | $100,500 |
| 2014 | $894 | $101,500 | $9,700 | $91,800 |
| 2013 | $894 | $102,300 | $9,700 | $92,600 |
Agents Affiliated with this Home
-
Daniel Harstine

Seller's Agent in 2023
Daniel Harstine
Integrity Real Estate
(574) 551-7644
222 Total Sales
-
Julie Hall

Buyer's Agent in 2023
Julie Hall
Patton Hall Real Estate
(574) 268-7645
985 Total Sales
-
Kerri Patrick

Buyer Co-Listing Agent in 2023
Kerri Patrick
Patton Hall Real Estate
(574) 265-1499
38 Total Sales
About Parkshore Place
Map
Source: Indiana Regional MLS
MLS Number: 202308388
APN: 43-11-08-100-134.000-032
- 800 E Arthur St Unit F2
- 800 E Arthur St Unit B4
- TBD Hitzler St
- 1110 Brubaker St
- 1214 Brubaker St
- 953 E Fort Wayne St
- 610 Oldfather St
- 708 E Center St
- 1215 E Main St
- 613 E Market St
- 619 Widaman St
- 1511 Sheridan St
- 910 E Market St
- 1605 E Clark St
- 503 Ross Ave
- 1024 E Winona Ave
- 1046 E Winona Ave
- 302 E Winona Ave
- 2016 Sunset Dr
- 580 W Main St
- 800 E Arthur E4 St Unit E4
- 800 E Arthur St Unit 4C
- 800 E Arthur St Unit 4A
- 800 E Arthur St Unit Pike Lakefront Condo
- 800 E Arthur St Unit F3
- 800 E Arthur St Unit DUPLEX
- 800 E Arthur St Unit MAIN FLOOR E-1
- 800 E Arthur St Unit I - 1
- 800 E Arthur St Unit B-4
- 800 E Arthur St Unit H4
- 800 E Arthur St Unit I-1 Duplex
- 800 E Arthur St Unit A-2
- 800 E Arthur St Unit Pike Lake Condo
- 800 E Arthur St Unit 9A
- 800 E Arthur St Unit B-8
- 800 E Arthur St Unit UPPER LEVEL - UNIT D
- 800 E Arthur St Unit B-10
- 800 E Arthur St Unit 8A
- 800 E Arthur St Unit I6
- 800 E Arthur St Unit I5
