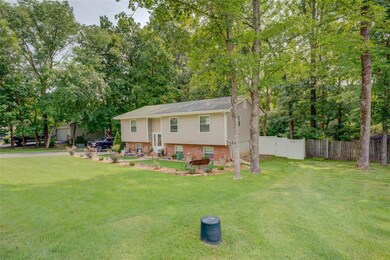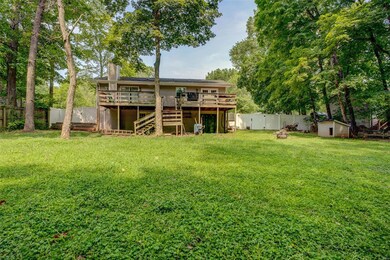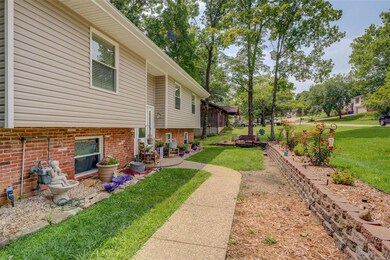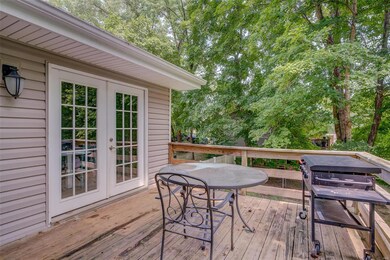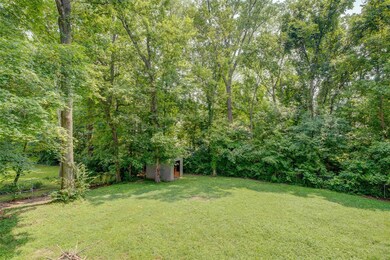
800 Forest Run Dr Eureka, MO 63025
Highlights
- Ranch Style House
- Breakfast Room
- 90% Forced Air Heating System
- Blevins Elementary School Rated A-
- Fireplace in Basement
About This Home
As of January 2025Close to downtown Eureka this 4 bedroom 2 bath house is a must see...3 bedrooms on the main floor including the master with a bathroom attached and a door out to the deck. All Appliances in the kitchen will be included in the sale of the home. The Finished lower level features storage, laundry, rec room with walk out to the back, and a large bedroom.
Last Agent to Sell the Property
Tom Shaw, REALTORS License #1999030399 Listed on: 08/03/2021
Last Buyer's Agent
Joseph Magsaysay
Real Broker LLC License #2014027190

Home Details
Home Type
- Single Family
Est. Annual Taxes
- $2,662
Year Built
- Built in 1977
Lot Details
- 0.34 Acre Lot
- Lot Dimensions are 90 x 161
Parking
- Off-Street Parking
Home Design
- Ranch Style House
- Vinyl Siding
Interior Spaces
- Wood Burning Fireplace
- Breakfast Room
- Partially Finished Basement
- Fireplace in Basement
Bedrooms and Bathrooms
- 4 Bedrooms | 3 Main Level Bedrooms
- Shower Only
Schools
- Blevins Elem. Elementary School
- Lasalle Springs Middle School
- Eureka Sr. High School
Utilities
- Cooling System Powered By Gas
- 90% Forced Air Heating System
- Heating System Uses Gas
- Gas Water Heater
Listing and Financial Details
- Assessor Parcel Number 30V-13-0522
Ownership History
Purchase Details
Home Financials for this Owner
Home Financials are based on the most recent Mortgage that was taken out on this home.Purchase Details
Home Financials for this Owner
Home Financials are based on the most recent Mortgage that was taken out on this home.Purchase Details
Home Financials for this Owner
Home Financials are based on the most recent Mortgage that was taken out on this home.Purchase Details
Home Financials for this Owner
Home Financials are based on the most recent Mortgage that was taken out on this home.Similar Homes in Eureka, MO
Home Values in the Area
Average Home Value in this Area
Purchase History
| Date | Type | Sale Price | Title Company |
|---|---|---|---|
| Warranty Deed | $180,984 | New Title Company Name | |
| Warranty Deed | $150,000 | Clear Title Group | |
| Special Warranty Deed | $112,000 | None Available | |
| Interfamily Deed Transfer | -- | Archway Title Agency Inc |
Mortgage History
| Date | Status | Loan Amount | Loan Type |
|---|---|---|---|
| Open | $30,000 | Credit Line Revolving | |
| Open | $179,193 | FHA | |
| Previous Owner | $145,151 | FHA | |
| Previous Owner | $147,283 | FHA | |
| Previous Owner | $84,000 | Purchase Money Mortgage | |
| Previous Owner | $38,600 | Stand Alone Second |
Property History
| Date | Event | Price | Change | Sq Ft Price |
|---|---|---|---|---|
| 01/21/2025 01/21/25 | Sold | -- | -- | -- |
| 01/01/2025 01/01/25 | Pending | -- | -- | -- |
| 12/29/2024 12/29/24 | For Sale | $240,000 | 0.0% | $150 / Sq Ft |
| 12/29/2024 12/29/24 | Pending | -- | -- | -- |
| 12/20/2024 12/20/24 | Price Changed | $240,000 | -4.0% | $150 / Sq Ft |
| 11/26/2024 11/26/24 | For Sale | $250,000 | 0.0% | $157 / Sq Ft |
| 10/27/2024 10/27/24 | Pending | -- | -- | -- |
| 10/25/2024 10/25/24 | For Sale | $250,000 | 0.0% | $157 / Sq Ft |
| 10/16/2024 10/16/24 | Price Changed | $250,000 | +25.1% | $157 / Sq Ft |
| 10/16/2024 10/16/24 | Off Market | -- | -- | -- |
| 10/20/2021 10/20/21 | Sold | -- | -- | -- |
| 08/16/2021 08/16/21 | Price Changed | $199,900 | -9.1% | $125 / Sq Ft |
| 08/03/2021 08/03/21 | Price Changed | $220,000 | -12.0% | $138 / Sq Ft |
| 08/03/2021 08/03/21 | For Sale | $250,000 | -- | $157 / Sq Ft |
Tax History Compared to Growth
Tax History
| Year | Tax Paid | Tax Assessment Tax Assessment Total Assessment is a certain percentage of the fair market value that is determined by local assessors to be the total taxable value of land and additions on the property. | Land | Improvement |
|---|---|---|---|---|
| 2023 | $2,662 | $35,660 | $13,660 | $22,000 |
| 2022 | $2,516 | $31,330 | $14,650 | $16,680 |
| 2021 | $2,498 | $31,330 | $14,650 | $16,680 |
| 2020 | $2,129 | $25,540 | $11,610 | $13,930 |
| 2019 | $2,136 | $25,540 | $11,610 | $13,930 |
| 2018 | $1,933 | $21,810 | $8,700 | $13,110 |
| 2017 | $1,862 | $21,810 | $8,700 | $13,110 |
| 2016 | $1,628 | $18,330 | $6,800 | $11,530 |
| 2015 | $1,614 | $18,330 | $6,800 | $11,530 |
| 2014 | $1,577 | $17,500 | $5,530 | $11,970 |
Agents Affiliated with this Home
-
J
Seller's Agent in 2025
Jordan Scarfino
EXP Realty, LLC
-
T
Seller Co-Listing Agent in 2025
Trish Wolf
EXP Realty, LLC
-
E
Buyer's Agent in 2025
Eldin Kolic
Realty Executives
-
C
Seller's Agent in 2021
Catherine Shaw-Connely
Tom Shaw, REALTORS
-
J
Buyer's Agent in 2021
Joseph Magsaysay
Real Broker LLC
Map
Source: MARIS MLS
MLS Number: MIS21052308
APN: 30U-13-0522
- 75 Old Farmhouse Way
- 808 Lower Field Ln
- 826 Lower Field Ln
- 83 Old Farmhouse Way
- 830 Lower Field Ln
- 1075 Eureka Rd
- 325 Kevin Jon Ct
- 1 Misty Ridge (Lot 1)
- 265 Deer Run Ln
- 614 Palisades View Dr
- 212 Palisades Ridge Ct
- 211 Weber Dr
- 636 Willman Rd
- 346 Palisades Ridge Ct
- 105 West Ave
- 314 Weber Dr
- 100 Towne Square Ct Unit K
- 123 N Virginia Ave
- 22 Fall Flower Ct
- 1066 Bloomfield Dr

