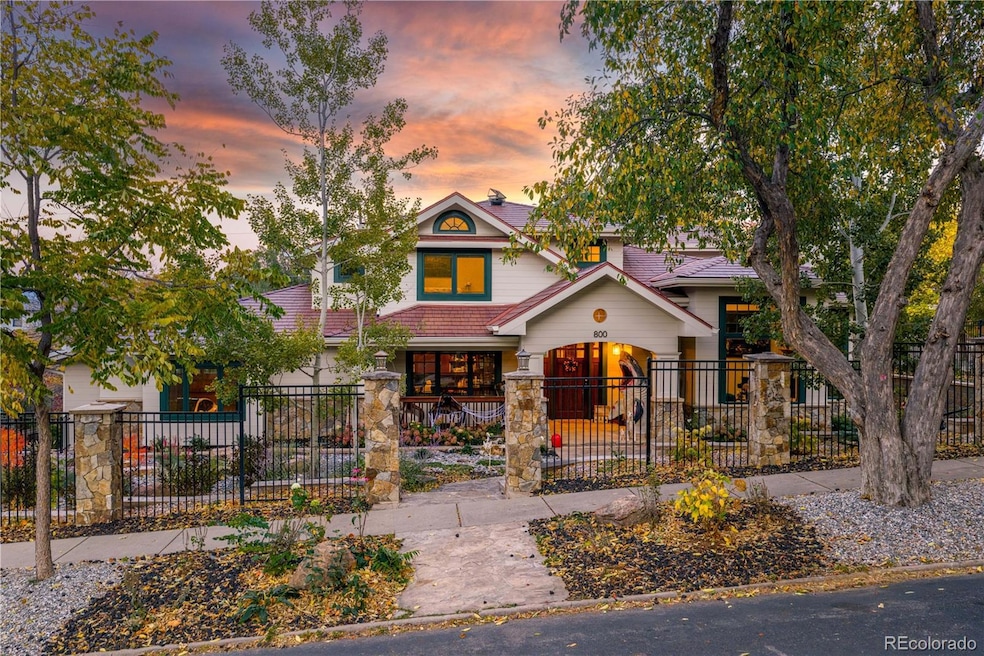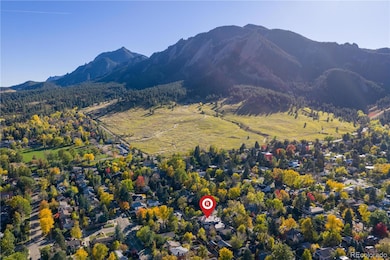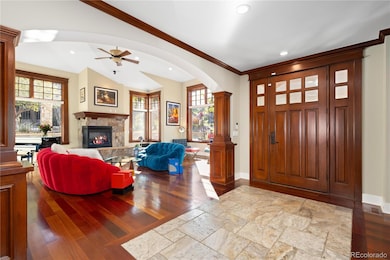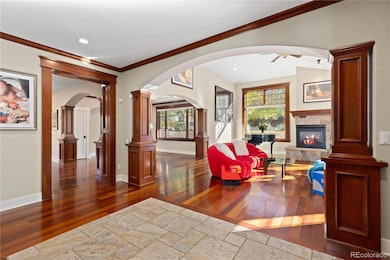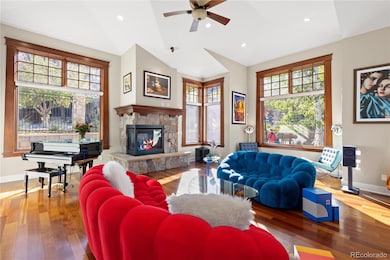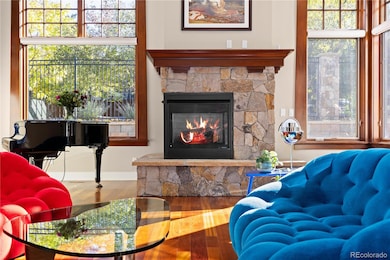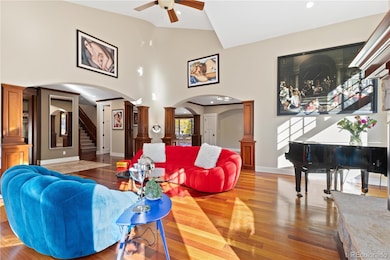800 Grant Place Boulder, CO 80302
University Hill NeighborhoodEstimated payment $34,463/month
Highlights
- Home Theater
- Primary Bedroom Suite
- Mountain View
- Flatirons Elementary School Rated A
- Open Floorplan
- 4-minute walk to Chautauqua Park
About This Home
Welcome to this exceptional Boulder residence, positioned just one block from Chautauqua Park in one of the city’s most sought-after neighborhoods. This remarkable home features high ceilings on all three levels, timeless craftsmanship, modern luxury, and an unbeatable location—moments from Pearl Street, Chautauqua trails, and university events. Step into a home defined by rich woodwork, ornate trim, wainscoting, and gorgeous crown molding. The formal living room with beautiful high ceilings and a gas fireplace flows into the elegant dining room. An office at the front of the home features custom built-ins. The heart of the home is the expansive kitchen and family room. The kitchen features marble countertops, luxury appliances, a large island, and a breakfast nook. The adjoining family room includes a gas fireplace and access to the backyard. Upstairs, follow beautiful Brazilian cherry wood flooring into the luxurious primary retreat with vaulted ceilings, a private balcony, fireplace, and dual custom walk-in closets. The en-suite bath includes a soaking tub, a separate shower, and dual vanities. Two additional bedrooms, each with their own private en-suite baths, complete the upper level. The lower level offers exceptional versatility and income potential. A newly added private door allows it to function as a private suite, currently operating as a five-star-rated Airbnb generating approximately $40K annually from around 100 nights booked. The space includes a large game/media room, wet bar, steam shower, full bath, and two bedrooms. Outdoors, enjoy a private, professionally landscaped backyard with a covered patio. The two-car garage and private driveway provide premium parking with alley access. Enjoy peace of mind with a new metal roof and brand-new siding. Blending architectural distinction and a premier Boulder location, this home represents the pinnacle of luxury—an exquisite retreat surrounded by the best of Boulder’s natural beauty and vibrant culture!
Listing Agent
Heather Clayton
Redfin Corporation Brokerage Email: heather.clayton@redfin.com,303-880-1668 License #100070291 Listed on: 11/06/2025

Home Details
Home Type
- Single Family
Est. Annual Taxes
- $26,989
Year Built
- Built in 2007
Lot Details
- 0.29 Acre Lot
- West Facing Home
- Property is Fully Fenced
- Landscaped
- Corner Lot
- Level Lot
- Front and Back Yard Sprinklers
- Irrigation
- Private Yard
Parking
- 2 Car Attached Garage
- Oversized Parking
- Electric Vehicle Home Charger
- Insulated Garage
- Epoxy
Home Design
- Mountain Contemporary Architecture
- Frame Construction
- Metal Roof
- Cement Siding
- Radon Mitigation System
Interior Spaces
- 2-Story Property
- Open Floorplan
- Sound System
- Wired For Data
- Bar Fridge
- Crown Molding
- Vaulted Ceiling
- Ceiling Fan
- Skylights
- Double Pane Windows
- Smart Window Coverings
- Great Room with Fireplace
- Family Room
- Living Room
- Dining Room with Fireplace
- 3 Fireplaces
- Home Theater
- Home Office
- Game Room
- Mountain Views
- Smart Thermostat
Kitchen
- Breakfast Area or Nook
- Convection Oven
- Range with Range Hood
- Microwave
- Kitchen Island
- Marble Countertops
Flooring
- Wood
- Carpet
Bedrooms and Bathrooms
- 5 Bedrooms
- Fireplace in Bedroom
- Primary Bedroom Suite
- En-Suite Bathroom
- Walk-In Closet
- Soaking Tub
- Steam Shower
Finished Basement
- Basement Fills Entire Space Under The House
- Interior Basement Entry
- Sump Pump
- 2 Bedrooms in Basement
- Basement Window Egress
Eco-Friendly Details
- Energy-Efficient Appliances
- Energy-Efficient Windows
- Energy-Efficient HVAC
- Energy-Efficient Lighting
- Energy-Efficient Insulation
- Energy-Efficient Thermostat
- Smoke Free Home
Outdoor Features
- Balcony
- Wrap Around Porch
- Patio
- Exterior Lighting
- Outdoor Grill
- Rain Gutters
- Fire Mitigation
Schools
- Flatirons Elementary School
- Manhattan Middle School
- Boulder High School
Utilities
- Forced Air Heating and Cooling System
- Heat Pump System
- Heating System Uses Natural Gas
- 220 Volts
- 220 Volts in Garage
- 110 Volts
- Tankless Water Heater
- Gas Water Heater
- Water Purifier
- Water Softener
- High Speed Internet
- Cable TV Available
Community Details
- No Home Owners Association
- Chautauqua Subdivision
Listing and Financial Details
- Exclusions: Seller's Personal Property, Washer (2), Dryer (2) , Tesla EV Charger, Billard Table and Negotiable Induction Stove/Oven
- Assessor Parcel Number R0005094
Map
Home Values in the Area
Average Home Value in this Area
Tax History
| Year | Tax Paid | Tax Assessment Tax Assessment Total Assessment is a certain percentage of the fair market value that is determined by local assessors to be the total taxable value of land and additions on the property. | Land | Improvement |
|---|---|---|---|---|
| 2025 | $26,989 | $298,213 | $124,450 | $173,763 |
| 2024 | $26,989 | $298,213 | $124,450 | $173,763 |
| 2023 | $26,520 | $307,095 | $128,392 | $182,387 |
| 2022 | $23,322 | $251,139 | $108,323 | $142,816 |
| 2021 | $22,239 | $258,365 | $111,440 | $146,925 |
| 2020 | $20,490 | $235,393 | $105,177 | $130,216 |
| 2019 | $20,176 | $235,393 | $105,177 | $130,216 |
| 2018 | $18,151 | $209,354 | $83,736 | $125,618 |
| 2017 | $17,583 | $231,453 | $92,575 | $138,878 |
| 2016 | $15,542 | $179,546 | $71,799 | $107,747 |
| 2015 | $14,718 | $159,789 | $86,923 | $72,866 |
| 2014 | $13,435 | $159,789 | $86,923 | $72,866 |
Property History
| Date | Event | Price | List to Sale | Price per Sq Ft | Prior Sale |
|---|---|---|---|---|---|
| 11/06/2025 11/06/25 | For Sale | $6,100,000 | +24.5% | $921 / Sq Ft | |
| 08/13/2024 08/13/24 | Sold | $4,900,000 | -10.8% | $740 / Sq Ft | View Prior Sale |
| 05/02/2024 05/02/24 | For Sale | $5,495,000 | -- | $829 / Sq Ft |
Purchase History
| Date | Type | Sale Price | Title Company |
|---|---|---|---|
| Warranty Deed | $4,900,000 | First American Title | |
| Warranty Deed | $1,700,000 | Heritage Title | |
| Warranty Deed | $2,100,000 | Land Title Guarantee Company | |
| Quit Claim Deed | -- | None Available | |
| Special Warranty Deed | $765,000 | Land Title Guarantee Company | |
| Warranty Deed | $765,000 | First Colorado Title | |
| Warranty Deed | $539,900 | -- | |
| Interfamily Deed Transfer | -- | -- | |
| Deed | -- | -- | |
| Deed | $163,000 | -- |
Mortgage History
| Date | Status | Loan Amount | Loan Type |
|---|---|---|---|
| Previous Owner | $417,000 | New Conventional | |
| Previous Owner | $1,431,115 | New Conventional | |
| Previous Owner | $495,000 | Purchase Money Mortgage | |
| Previous Owner | $440,000 | No Value Available | |
| Previous Owner | $108,000 | No Value Available |
Source: REcolorado®
MLS Number: 5218058
APN: 1461364-17-013
- 827 9th St
- 934 8th St Unit 1/2 (Basement Unit)
- 891 12th St
- 1224 11th St
- 1224 11th St
- 1224 11th St
- 1224 11th St
- 1224 11th St
- 1224 11th St
- 1224 11th St
- 1220 11th St
- 925 Grandview Ave Unit 2
- 1101 University Ave
- 1567 9th St
- 955 Broadway St
- 1501 Broadway St
- 949 Marine St
- 524 18th St Unit A
- 1515 Broadway St
- 1155 Marine St
