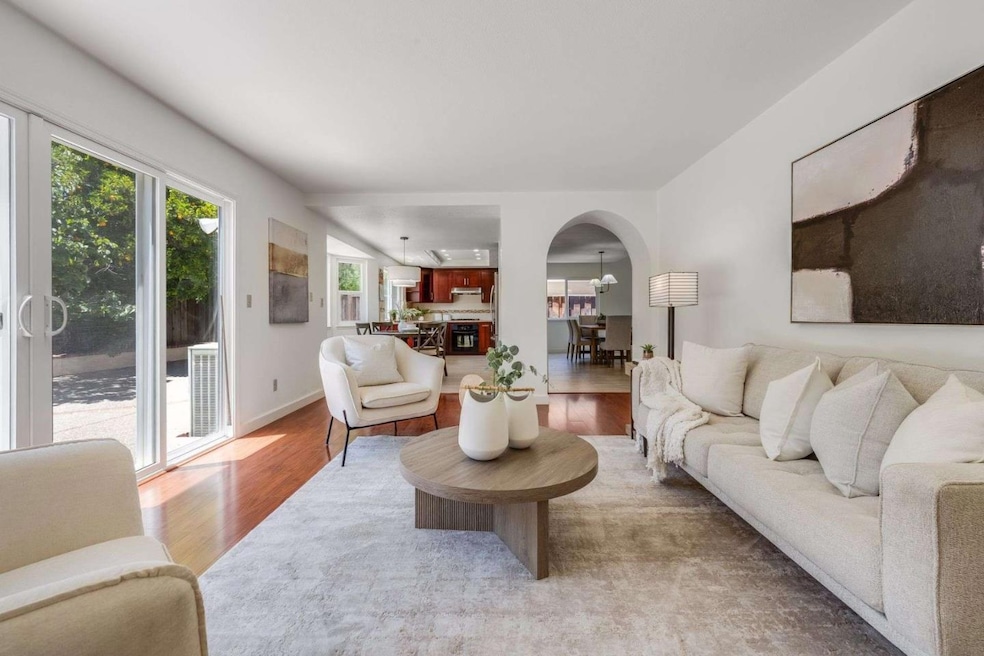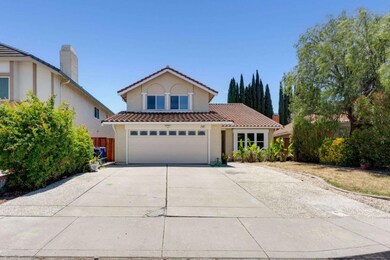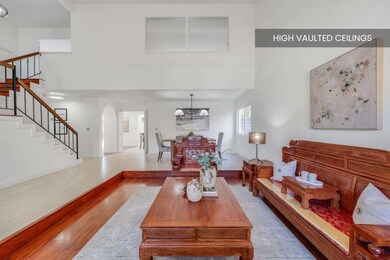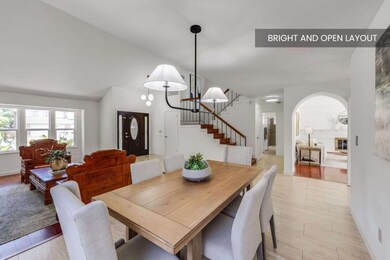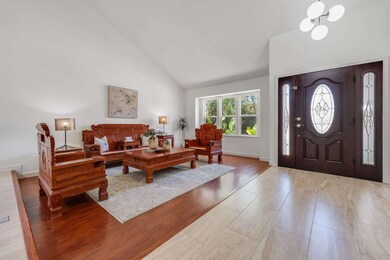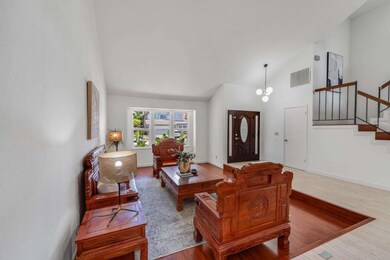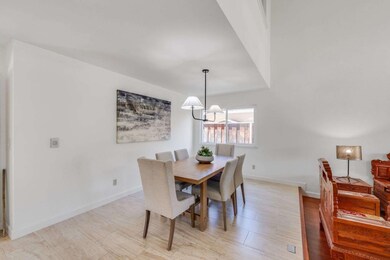
800 Los Positos Dr Milpitas, CA 95035
Estimated payment $12,036/month
Highlights
- Primary Bedroom Suite
- Mountain View
- Vaulted Ceiling
- Anthony Spangler Elementary School Rated A
- Contemporary Architecture
- Main Floor Bedroom
About This Home
800 Los Positos Drive, 4-bed, 3-bath Shapell home located in one of Milpitas' most sought-after neighborhoods. This two-story home offers 2,566 sq. ft. of thoughtfully designed living space on a 5,000 sq. ft. lot. The home boasts bright and open layout, featuring high vaulted ceilings in the formal living and dining area with large windows flooding the room with natural light. The spacious kitchen has ample cabinet space with granite countertops that flow seamlessly into the family room with a cozy fireplace and sliding glass doors that lead to the backyard. The downstairs bedroom and full bath are perfect for guests or multigenerational living. Upstairs, you'll find spacious bedrooms and a large primary suite with an en-suite bathroom and walk-in closet. An additional oversized bonus room that could be used as an office, 5th bedroom, or gym is located on the second floor. Modern amenities include laminate floors, designer light fixtures, double pane windows, central AC and heating, plus a laundry room. The low-maintenance backyard is perfect for relaxing, gardening, or hosting gatherings. Located near top-rated schools, local parks, shopping centers, and major tech employers, this home also offers easy access to I-880, I-680, and BART, making your daily commute effortless.
Listing Agent
Kei Group
Compass License #70010147 Listed on: 06/26/2025
Home Details
Home Type
- Single Family
Est. Annual Taxes
- $12,294
Year Built
- Built in 1981
Lot Details
- 5,001 Sq Ft Lot
- Fenced
- Sprinklers on Timer
- Back Yard
- Zoning described as R1
Parking
- 2 Car Garage
- Off-Street Parking
Property Views
- Mountain
- Neighborhood
Home Design
- Contemporary Architecture
- Tile Roof
- Concrete Perimeter Foundation
Interior Spaces
- 2,566 Sq Ft Home
- 2-Story Property
- Vaulted Ceiling
- Wood Burning Fireplace
- Double Pane Windows
- Formal Entry
- Family Room with Fireplace
- Formal Dining Room
- Bonus Room
- Attic
Kitchen
- Breakfast Area or Nook
- Built-In Oven
- Gas Cooktop
- Range Hood
- Microwave
- Dishwasher
- Granite Countertops
- Disposal
Flooring
- Laminate
- Tile
Bedrooms and Bathrooms
- 4 Bedrooms
- Main Floor Bedroom
- Primary Bedroom Suite
- Walk-In Closet
- 3 Full Bathrooms
- Dual Sinks
- Bathtub with Shower
- Bathtub Includes Tile Surround
- Walk-in Shower
Laundry
- Laundry in unit
- Dryer
- Washer
Outdoor Features
- Balcony
Utilities
- Forced Air Heating and Cooling System
- 220 Volts
- Sewer Within 50 Feet
Listing and Financial Details
- Assessor Parcel Number 028-03-005
Map
Home Values in the Area
Average Home Value in this Area
Tax History
| Year | Tax Paid | Tax Assessment Tax Assessment Total Assessment is a certain percentage of the fair market value that is determined by local assessors to be the total taxable value of land and additions on the property. | Land | Improvement |
|---|---|---|---|---|
| 2024 | $12,294 | $1,059,171 | $529,520 | $529,651 |
| 2023 | $12,254 | $1,038,404 | $519,138 | $519,266 |
| 2022 | $12,202 | $1,018,044 | $508,959 | $509,085 |
| 2021 | $12,024 | $998,083 | $498,980 | $499,103 |
| 2020 | $11,814 | $987,850 | $493,864 | $493,986 |
| 2019 | $11,678 | $968,481 | $484,181 | $484,300 |
| 2018 | $11,085 | $949,492 | $474,688 | $474,804 |
| 2017 | $10,941 | $930,876 | $465,381 | $465,495 |
| 2016 | $10,500 | $912,624 | $456,256 | $456,368 |
| 2015 | $10,392 | $898,916 | $449,403 | $449,513 |
| 2014 | $10,119 | $881,308 | $440,600 | $440,708 |
Property History
| Date | Event | Price | Change | Sq Ft Price |
|---|---|---|---|---|
| 07/16/2025 07/16/25 | Pending | -- | -- | -- |
| 06/26/2025 06/26/25 | For Sale | $1,988,000 | -- | $775 / Sq Ft |
Purchase History
| Date | Type | Sale Price | Title Company |
|---|---|---|---|
| Grant Deed | $822,500 | First American Title Company | |
| Grant Deed | $510,000 | Financial Title Company |
Mortgage History
| Date | Status | Loan Amount | Loan Type |
|---|---|---|---|
| Open | $508,000 | New Conventional | |
| Closed | $380,000 | New Conventional | |
| Closed | $389,000 | Unknown | |
| Closed | $392,500 | Purchase Money Mortgage | |
| Previous Owner | $378,000 | Unknown | |
| Previous Owner | $380,000 | Unknown | |
| Previous Owner | $380,000 | Unknown | |
| Previous Owner | $385,000 | Unknown | |
| Previous Owner | $388,000 | Unknown | |
| Previous Owner | $390,000 | Unknown | |
| Previous Owner | $406,500 | Unknown | |
| Previous Owner | $408,000 | No Value Available |
Similar Homes in the area
Source: MLSListings
MLS Number: ML82012485
APN: 028-03-005
- 597 Singley Dr
- 706 Clauser Dr
- 1351 Admire Ct
- 1000 Jacklin Rd
- 373 Chad Dr
- 1242 Daniel Ct
- 539 Kevenaire Dr
- 291 Klamath Rd
- 113 Meadowland Dr
- 356 Meadowhaven Way
- 1625 Serpa Dr
- 270 Ontario Rd
- 1615 Dennis Ave
- 1610 Dennis Ave
- 1549 Jupiter Way
- 559 Bayview Park Dr
- 7280 Marylinn Dr
- 0 Railroad Ave
- 476 Dempsey Rd Unit 177
- 21 Pond Ct Unit 2368
