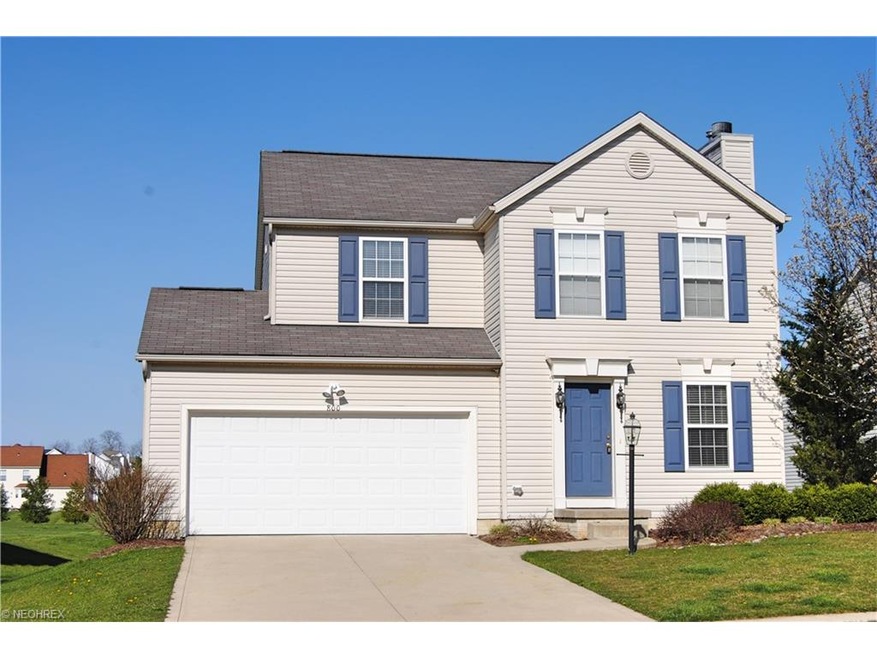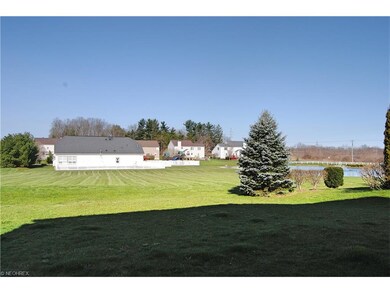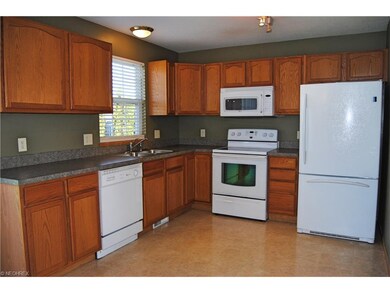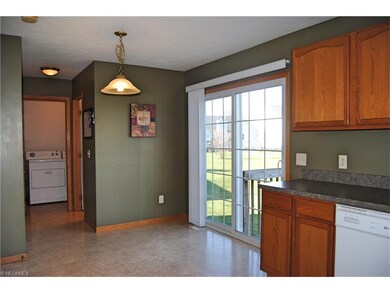
800 Queens Gate Way Wadsworth, OH 44281
Estimated Value: $292,673 - $328,000
Highlights
- Colonial Architecture
- 1 Fireplace
- Forced Air Heating and Cooling System
- Franklin Elementary School Rated A-
- 2 Car Attached Garage
About This Home
As of May 2016Bayberry Estates 3 BD/2.5 BA home with finished basement. Spacious lot abuts common land which leads to the community pool and playground. Enjoy the land without the responsibility of maintenance. All appliances stay including the washer and dryer. First floor laundry. Master with en-suite bath featuring walk-in closet. Community also features a clubhouse with exercise room.
Last Listed By
Bill Lowery
Deleted Agent License #2008000709 Listed on: 04/14/2016

Home Details
Home Type
- Single Family
Est. Annual Taxes
- $2,706
Year Built
- Built in 2005
Lot Details
- 6,098 Sq Ft Lot
- Lot Dimensions are 55x110
HOA Fees
- $50 Monthly HOA Fees
Home Design
- Colonial Architecture
- Asphalt Roof
- Vinyl Construction Material
Interior Spaces
- 1,871 Sq Ft Home
- 2-Story Property
- 1 Fireplace
Kitchen
- Range
- Microwave
- Dishwasher
Bedrooms and Bathrooms
- 3 Bedrooms
Laundry
- Dryer
- Washer
Finished Basement
- Basement Fills Entire Space Under The House
- Sump Pump
Parking
- 2 Car Attached Garage
- Garage Door Opener
Utilities
- Forced Air Heating and Cooling System
- Heating System Uses Gas
Community Details
- Association fees include insurance, recreation, reserve fund
- Bayberry Estate Community
Listing and Financial Details
- Assessor Parcel Number 040-20D-15-016
Ownership History
Purchase Details
Home Financials for this Owner
Home Financials are based on the most recent Mortgage that was taken out on this home.Purchase Details
Home Financials for this Owner
Home Financials are based on the most recent Mortgage that was taken out on this home.Purchase Details
Home Financials for this Owner
Home Financials are based on the most recent Mortgage that was taken out on this home.Similar Homes in Wadsworth, OH
Home Values in the Area
Average Home Value in this Area
Purchase History
| Date | Buyer | Sale Price | Title Company |
|---|---|---|---|
| Albright Dustin | $175,000 | None Available | |
| Neely Matthew M | $179,400 | -- | |
| Unmistakably Premier Homes | $38,900 | Multiple |
Mortgage History
| Date | Status | Borrower | Loan Amount |
|---|---|---|---|
| Open | Albright Dustin | $128,500 | |
| Closed | Neely Matthew M | $35,700 | |
| Closed | Neely Matthew M | $143,100 | |
| Closed | Unmistakably Premier Homes Inc | $600,000 | |
| Previous Owner | Johnson Road Llc | $3,000,000 |
Property History
| Date | Event | Price | Change | Sq Ft Price |
|---|---|---|---|---|
| 05/23/2016 05/23/16 | Sold | $175,000 | 0.0% | $94 / Sq Ft |
| 04/28/2016 04/28/16 | Pending | -- | -- | -- |
| 04/14/2016 04/14/16 | For Sale | $175,000 | -- | $94 / Sq Ft |
Tax History Compared to Growth
Tax History
| Year | Tax Paid | Tax Assessment Tax Assessment Total Assessment is a certain percentage of the fair market value that is determined by local assessors to be the total taxable value of land and additions on the property. | Land | Improvement |
|---|---|---|---|---|
| 2024 | $3,444 | $76,730 | $22,750 | $53,980 |
| 2023 | $3,444 | $76,730 | $22,750 | $53,980 |
| 2022 | $3,456 | $76,730 | $22,750 | $53,980 |
| 2021 | $3,266 | $61,390 | $18,200 | $43,190 |
| 2020 | $2,892 | $61,390 | $18,200 | $43,190 |
| 2019 | $2,896 | $61,390 | $18,200 | $43,190 |
| 2018 | $2,819 | $56,020 | $17,090 | $38,930 |
| 2017 | $2,741 | $54,450 | $17,090 | $37,360 |
| 2016 | $2,787 | $54,450 | $17,090 | $37,360 |
| 2015 | $2,706 | $50,410 | $15,820 | $34,590 |
| 2014 | $2,750 | $50,410 | $15,820 | $34,590 |
| 2013 | $2,754 | $50,410 | $15,820 | $34,590 |
Agents Affiliated with this Home
-

Seller's Agent in 2016
Bill Lowery
Deleted Agent
(330) 472-8082
206 Total Sales
-
M
Buyer's Agent in 2016
Michelle Bowman
Deleted Agent
Map
Source: MLS Now
MLS Number: 3798683
APN: 040-20D-15-016
- 591 Oakcrest Dr
- 797 Chardoney Dr
- 189 Ry Rd
- 461 Silvercreek Rd
- 426 South Blvd
- 132 Country Meadow Ln
- 0 Bolich Dr
- 10360 Rischel Rd
- 127 Terraceview Ave
- 186 Durling Dr
- 196 Chestnut St
- 1228 Bolich Dr
- 4740 S Medina Line Rd
- 757 Eastern Rd
- 10303 Mount Eaton Rd
- 250 East St
- 118 Rainbow St
- 0 Hartman Rd Unit 4383483
- 1328 Bolich Dr
- 71 Fairview Ave
- 800 Queens Gate Way
- 794 Queens Gate Way
- 804 Queens Gate Way
- 788 Queens Gate Way
- 812 Queens Gate Way
- 782 Queens Gate Way
- 797 Queens Gate Way
- 580 Arcadia Rd
- 9242 Queens Gate Way
- 801 Queens Gate Way
- 818 Queens Gate Way
- 791 Queens Gate Way
- 807 Queens Gate Way
- 574 Arcadia Rd
- 785 Queens Gate Way
- 813 Queens Gate Way
- 776 Queens Gate Way
- 817 Queens Gate Way
- 781 Queens Gate Way
- 568 Arcadia Rd






