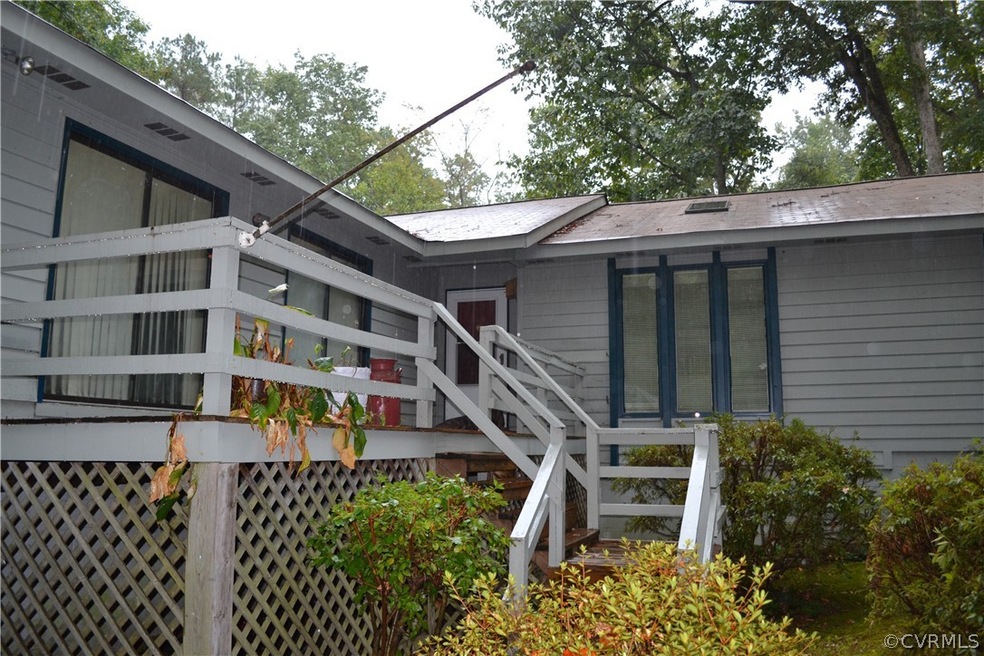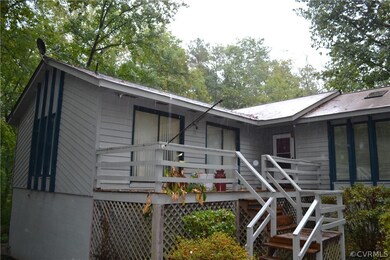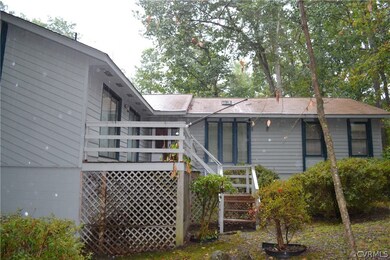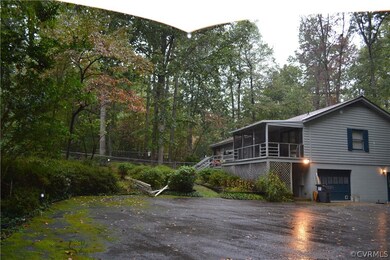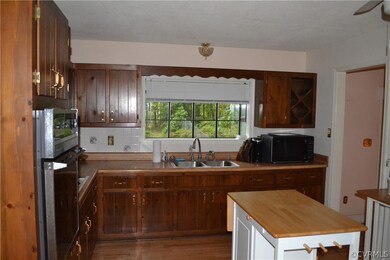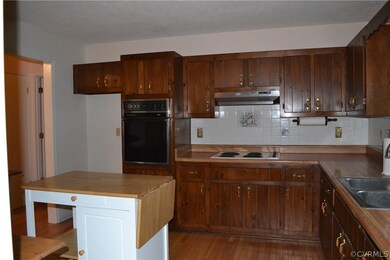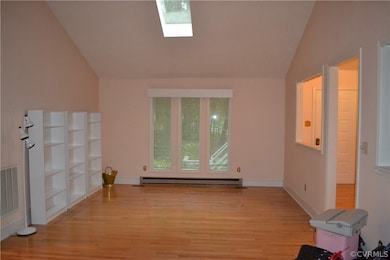
8001 Jahnke Rd North Chesterfield, VA 23235
Bon Air NeighborhoodEstimated Value: $579,000 - $660,000
Highlights
- 1.74 Acre Lot
- Deck
- Wood Flooring
- James River High School Rated A-
- Contemporary Architecture
- Screened Porch
About This Home
As of November 2019Very secluded lot with flowing creek surrounding property. Full basement with rec room and separate office/kitchen area. Workshop behind garage; Huge great room on main level great for game room or media room; Master suite with sliding doors to screen porch; large deck, fenced rear yard, lots of beautiful azaleas; 2 detached sheds. New roof in 2018 on house; HP/CA with baseboard backup;
Last Agent to Sell the Property
Bradley Real Estate, LLC License #0225051389 Listed on: 10/15/2019
Home Details
Home Type
- Single Family
Est. Annual Taxes
- $2,430
Year Built
- Built in 1984
Lot Details
- 1.74 Acre Lot
- Chain Link Fence
- Back Yard Fenced
- Zoning described as R15
Parking
- 1.5 Car Direct Access Garage
- Basement Garage
- Oversized Parking
- Workshop in Garage
Home Design
- Contemporary Architecture
- Frame Construction
- Composition Roof
- Cedar
Interior Spaces
- 2,144 Sq Ft Home
- 1-Story Property
- Gas Fireplace
- Sliding Doors
- Screened Porch
- Basement Fills Entire Space Under The House
Flooring
- Wood
- Carpet
- Vinyl
Bedrooms and Bathrooms
- 3 Bedrooms
- 2 Full Bathrooms
Outdoor Features
- Deck
- Shed
Schools
- Crestwood Elementary School
- Robious Middle School
- James River High School
Utilities
- Central Air
- Heat Pump System
- Water Heater
Listing and Financial Details
- Tax Lot 22,23
- Assessor Parcel Number 759-71-37-02-200-000
Ownership History
Purchase Details
Home Financials for this Owner
Home Financials are based on the most recent Mortgage that was taken out on this home.Purchase Details
Home Financials for this Owner
Home Financials are based on the most recent Mortgage that was taken out on this home.Similar Homes in the area
Home Values in the Area
Average Home Value in this Area
Purchase History
| Date | Buyer | Sale Price | Title Company |
|---|---|---|---|
| Cotner Christopher Lindsey | $445,000 | Attorney | |
| Moss Rebecca H | $266,100 | Lytle Title & Escrow Llc |
Mortgage History
| Date | Status | Borrower | Loan Amount |
|---|---|---|---|
| Open | Cotner Christopher Lindsey | $422,750 | |
| Previous Owner | Moss Rebecca H | $168,750 | |
| Previous Owner | Shively Jimmy O | $100,000 | |
| Previous Owner | Shively Jim O | $25,000 | |
| Previous Owner | Shively Jimmy O | $165,000 |
Property History
| Date | Event | Price | Change | Sq Ft Price |
|---|---|---|---|---|
| 11/26/2019 11/26/19 | Sold | $225,000 | -11.8% | $105 / Sq Ft |
| 10/31/2019 10/31/19 | Pending | -- | -- | -- |
| 10/15/2019 10/15/19 | For Sale | $255,000 | -- | $119 / Sq Ft |
Tax History Compared to Growth
Tax History
| Year | Tax Paid | Tax Assessment Tax Assessment Total Assessment is a certain percentage of the fair market value that is determined by local assessors to be the total taxable value of land and additions on the property. | Land | Improvement |
|---|---|---|---|---|
| 2024 | $4,963 | $529,700 | $85,400 | $444,300 |
| 2023 | $4,325 | $475,300 | $72,800 | $402,500 |
| 2022 | $4,042 | $439,300 | $71,000 | $368,300 |
| 2021 | $3,570 | $373,200 | $64,700 | $308,500 |
| 2020 | $2,798 | $287,700 | $60,200 | $227,500 |
| 2019 | $2,528 | $266,100 | $56,600 | $209,500 |
| 2018 | $101 | $255,800 | $53,900 | $201,900 |
| 2017 | $1,271 | $249,000 | $53,000 | $196,000 |
| 2016 | $77 | $238,200 | $53,000 | $185,200 |
| 2015 | $77 | $223,900 | $53,000 | $170,900 |
| 2014 | $64 | $206,700 | $46,700 | $160,000 |
Agents Affiliated with this Home
-
Ronda Gallagher

Seller's Agent in 2019
Ronda Gallagher
Bradley Real Estate, LLC
(804) 717-7653
2 in this area
125 Total Sales
-
Cassie Dickerson

Buyer's Agent in 2019
Cassie Dickerson
Liz Moore & Associates
(804) 397-9258
2 in this area
112 Total Sales
Map
Source: Central Virginia Regional MLS
MLS Number: 1934011
APN: 759-71-37-02-200-000
- 7901 Jahnke Rd
- 1147 Joliette Rd
- 1303 Southam Dr
- 1509 Buford Rd
- 8522 Dwayne Ln
- 8416 Summit Acres Dr
- 8031 Lake Shore Dr
- 1305 Boulder Creek Rd
- 2153 Waters Mill Point
- 2808 Bicknell Rd
- 100 Fairwood Dr
- 7808 Ardendale Rd
- 2609 Kenmore Rd
- 6706 Jahnke Rd
- 9211 Groundhog Dr
- 8641 McCaw Dr
- 9645 Benbow Rd
- 1824 Greenvale Ct
- 2931 Scherer Dr
- 7908 Provincetown Dr
