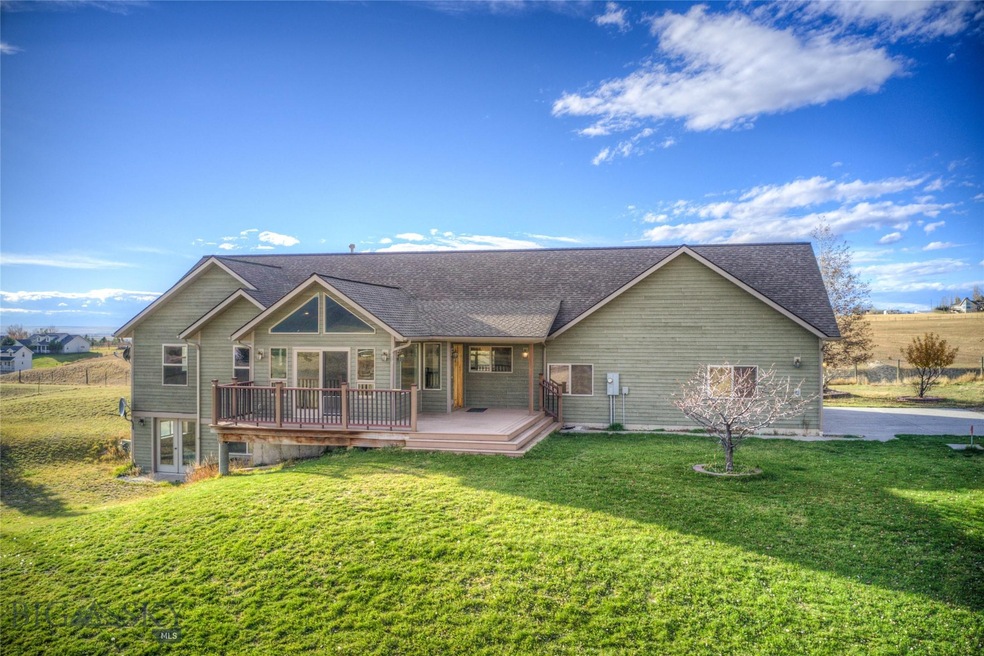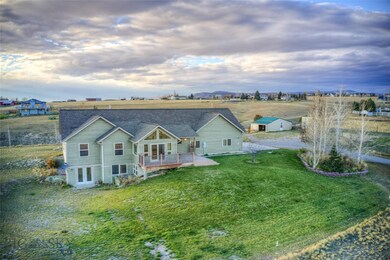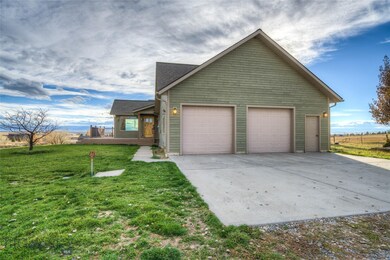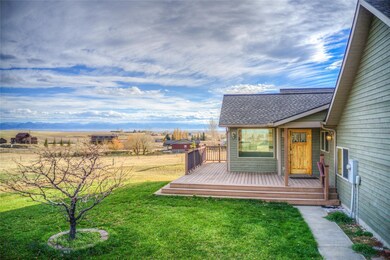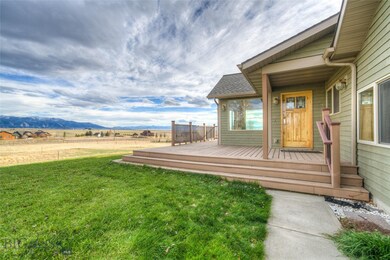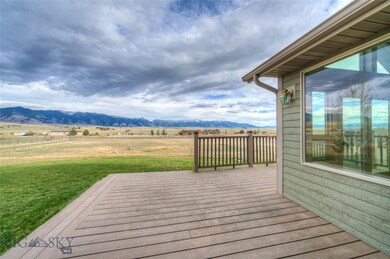
8001 Theisen Rd Belgrade, MT 59714
Estimated Value: $434,000 - $1,246,000
Highlights
- Custom Home
- Views of a Farm
- Vaulted Ceiling
- Heck/Quaw Elementary School Rated A
- Deck
- Wood Flooring
About This Home
As of December 2021An Amazing Opportunity to Own an Ideally Situated 3680+/- sf Custom Home on 4.358 acres with Unsurpassed Majestic Bridger Mountain Views. A Tile Entry Welcomes You to the Vaulted Open Living Space Providing a Relaxing Setting Perfect for Entertaining or Every Day Life. Main Level Living Features a Beautiful Stacked Rock Fireplace, Open Kitchen/ Dining Area with Perfectly Placed Windows, Master with En Suite Bath, 2 Additional Bedrooms & Convenient Laundry/Mud Room. The Walk Out Lower Level Provides an Expansive Great Room with Decorative Free Standing Gas Stove for Those Cold Winter Evenings, Large Bedroom with Walk-in Closet, Office with Closet, Full Bath & a Sizeable Storage Room That Can Be Finished to Meet Your Personal Needs. Leave Your Stress Behind… Live the Good Life & Come Home to This Great Property Elevated for Stunning Mountain & Gallatin Valley Views!
Last Agent to Sell the Property
Keller Williams Montana Realty License #BRO-12839 Listed on: 11/09/2021

Home Details
Home Type
- Single Family
Est. Annual Taxes
- $4,299
Year Built
- Built in 2002
Lot Details
- 4.36 Acre Lot
- South Facing Home
- Cross Fenced
- Perimeter Fence
- Landscaped
- Sprinkler System
- Lawn
Parking
- 2 Car Attached Garage
- Gravel Driveway
Property Views
- Farm
- Mountain
- Rural
- Valley
Home Design
- Custom Home
- Hardboard
Interior Spaces
- 3,680 Sq Ft Home
- 1-Story Property
- Vaulted Ceiling
- Ceiling Fan
- Gas Fireplace
- Window Treatments
Kitchen
- Stove
- Range
- Microwave
- Dishwasher
- Disposal
Flooring
- Wood
- Partially Carpeted
Bedrooms and Bathrooms
- 4 Bedrooms
- Walk-In Closet
- 3 Full Bathrooms
Laundry
- Dryer
- Washer
Finished Basement
- Walk-Out Basement
- Basement Fills Entire Space Under The House
- Fireplace in Basement
- Bedroom in Basement
- Recreation or Family Area in Basement
- Finished Basement Bathroom
- Basement Window Egress
Outdoor Features
- Deck
- Covered patio or porch
- Shed
Utilities
- Forced Air Heating System
- Heating System Uses Propane
- Well
- Septic Tank
Community Details
- No Home Owners Association
- Christy Minor Subdivision
Listing and Financial Details
- Assessor Parcel Number 00REF41289
Ownership History
Purchase Details
Purchase Details
Home Financials for this Owner
Home Financials are based on the most recent Mortgage that was taken out on this home.Similar Homes in Belgrade, MT
Home Values in the Area
Average Home Value in this Area
Purchase History
| Date | Buyer | Sale Price | Title Company |
|---|---|---|---|
| Nielsen Sheila M | -- | None Available | |
| Preiss Theodore R | -- | American Land Title Company |
Mortgage History
| Date | Status | Borrower | Loan Amount |
|---|---|---|---|
| Open | Charles Amanda Ruiz | $569,400 | |
| Closed | Preiss Theodore R | $324,650 | |
| Closed | Preiss Theodore R | $330,000 |
Property History
| Date | Event | Price | Change | Sq Ft Price |
|---|---|---|---|---|
| 12/08/2021 12/08/21 | Sold | -- | -- | -- |
| 11/09/2021 11/09/21 | For Sale | $949,000 | -- | $258 / Sq Ft |
Tax History Compared to Growth
Tax History
| Year | Tax Paid | Tax Assessment Tax Assessment Total Assessment is a certain percentage of the fair market value that is determined by local assessors to be the total taxable value of land and additions on the property. | Land | Improvement |
|---|---|---|---|---|
| 2024 | $5,458 | $902,200 | $0 | $0 |
| 2023 | $5,438 | $902,200 | $0 | $0 |
| 2022 | $4,281 | $571,300 | $0 | $0 |
| 2021 | $4,501 | $568,100 | $0 | $0 |
| 2020 | $3,917 | $489,400 | $0 | $0 |
| 2019 | $3,994 | $489,400 | $0 | $0 |
| 2018 | $3,743 | $432,500 | $0 | $0 |
| 2017 | $3,645 | $432,500 | $0 | $0 |
| 2016 | $3,218 | $356,400 | $0 | $0 |
| 2015 | $2,998 | $356,400 | $0 | $0 |
| 2014 | $3,083 | $223,236 | $0 | $0 |
Agents Affiliated with this Home
-
Joyce Thompson

Seller's Agent in 2021
Joyce Thompson
Keller Williams Montana Realty
127 Total Sales
-
Tawnya Storm
T
Buyer's Agent in 2021
Tawnya Storm
Realty One Group Peak
(406) 587-7653
44 Total Sales
Map
Source: Big Sky Country MLS
MLS Number: 365474
APN: 06-1010-01-1-05-46-0000
- 20 Prairie Falcon Ln
- 920 Antelope Ridge Rd
- 418 May Ln
- 776 Antelope Ridge Rd
- 581 Antelope Ridge Rd
- 6860 Fulbright Rd
- 7135 Raven Dr
- 200 Miller Point Place
- 181 Pheasant Ln
- 477 Reese Creek Rd
- TBD Pheasant Ridge Ln
- TBD Rocking S7 Rd
- 1535 Reynolds Creek Rd
- TBD Hamilton Rd
- 3000 Burnt Rd
- 3060 Hamilton Rd
- 12485 Dry Creek Rd
- 1445 Weaver Rd
- tbd Wes Davis Rd
- 3033 Wes Davis Rd
- 8001 Theisen Rd
- 7921 Theisen Rd
- 8095 Theisen Rd
- 41 Beverly Ct
- 1300 Kirwan Ln
- 45 Beverley Ct
- 1520 Kirwan Ln
- 56 Terrell Ln
- 181 Terrell Ln
- 44 Beverley Ct
- 44 Beverley Ct
- 180 Terrell Ln
- 1340 Kirwan Ln
- 7740 Theisen Rd
- 8272 Theisen Rd
- 1200 Kirwan Ln
- 1118 Antelope Ridge Rd
- 7655 Theisen Rd
- TBD Cos 471-O
- 7640 Theisen Rd
