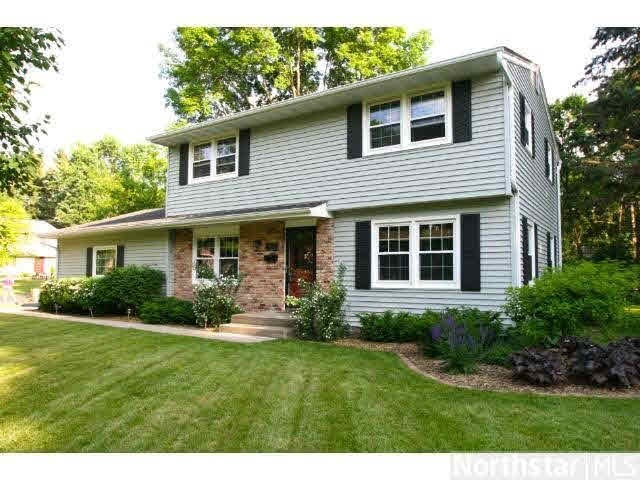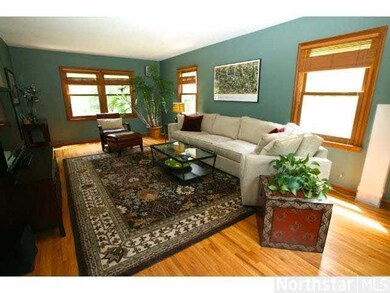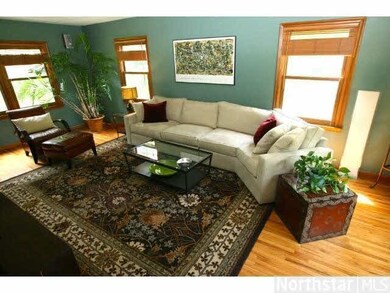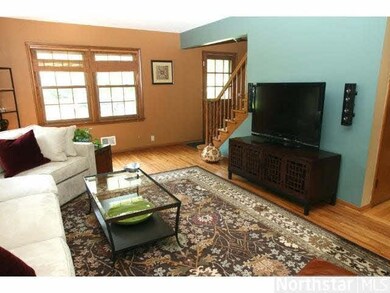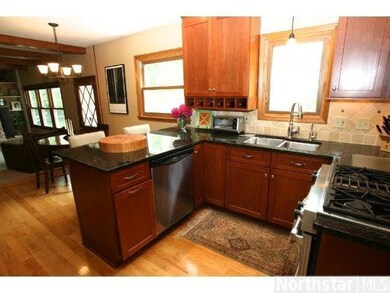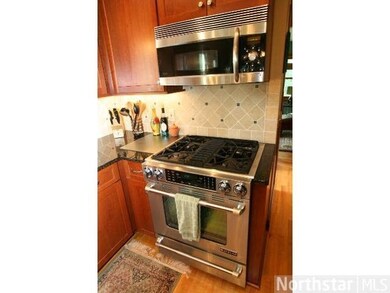
8001 Westbend Rd Golden Valley, MN 55427
Estimated Value: $453,347 - $471,000
Highlights
- Vaulted Ceiling
- Formal Dining Room
- Eat-In Kitchen
- Wood Flooring
- 1 Car Attached Garage
- Woodwork
About This Home
As of August 2013Your buyers will not be disappointed! Remodeled kit w/ granite, top quality appliances, red maple floors, new main floor bath. Updated furnace, roof, AC, windows,. Stunning Park like yard with patio. Move right in.
Last Agent to Sell the Property
Todd Bertelson
RE/MAX Results Listed on: 06/21/2013
Last Buyer's Agent
Zebulon Haney
Edina Realty, Inc.
Home Details
Home Type
- Single Family
Est. Annual Taxes
- $4,525
Year Built
- Built in 1961
Lot Details
- 0.36 Acre Lot
- Lot Dimensions are 125x117
- Landscaped with Trees
Home Design
- Brick Exterior Construction
- Metal Siding
Interior Spaces
- 1,832 Sq Ft Home
- 2-Story Property
- Woodwork
- Vaulted Ceiling
- Wood Burning Fireplace
- Formal Dining Room
Kitchen
- Eat-In Kitchen
- Range
- Microwave
- Dishwasher
- Disposal
Flooring
- Wood
- Tile
Bedrooms and Bathrooms
- 4 Bedrooms
- Bathroom on Main Level
Laundry
- Dryer
- Washer
Unfinished Basement
- Basement Fills Entire Space Under The House
- Sump Pump
- Drain
- Block Basement Construction
Parking
- 1 Car Attached Garage
- Garage Door Opener
- Driveway
Additional Features
- Patio
- Forced Air Heating and Cooling System
Listing and Financial Details
- Assessor Parcel Number 3011821140024
Ownership History
Purchase Details
Home Financials for this Owner
Home Financials are based on the most recent Mortgage that was taken out on this home.Purchase Details
Home Financials for this Owner
Home Financials are based on the most recent Mortgage that was taken out on this home.Purchase Details
Home Financials for this Owner
Home Financials are based on the most recent Mortgage that was taken out on this home.Purchase Details
Purchase Details
Purchase Details
Similar Homes in the area
Home Values in the Area
Average Home Value in this Area
Purchase History
| Date | Buyer | Sale Price | Title Company |
|---|---|---|---|
| Buggy Emily | $320,000 | Title Smart Inc | |
| Rice Kevin Kevin | $320,000 | -- | |
| Warnen Kristy L | $320,000 | -- | |
| Jeffrey Craig | $185,000 | -- | |
| Jeffery Brian C | $7,373 | -- | |
| Jeffery Brian C | $14,746 | -- |
Mortgage History
| Date | Status | Borrower | Loan Amount |
|---|---|---|---|
| Open | Buggy Laura | $224,000 | |
| Closed | Buggy Emily | $256,000 | |
| Previous Owner | Rice Kevin Kevin | $308,428 | |
| Previous Owner | Warnen Kristy L | $312,850 |
Property History
| Date | Event | Price | Change | Sq Ft Price |
|---|---|---|---|---|
| 08/01/2013 08/01/13 | Sold | $320,000 | +6.7% | $175 / Sq Ft |
| 07/10/2013 07/10/13 | Pending | -- | -- | -- |
| 06/21/2013 06/21/13 | For Sale | $299,900 | -- | $164 / Sq Ft |
Tax History Compared to Growth
Tax History
| Year | Tax Paid | Tax Assessment Tax Assessment Total Assessment is a certain percentage of the fair market value that is determined by local assessors to be the total taxable value of land and additions on the property. | Land | Improvement |
|---|---|---|---|---|
| 2023 | $5,918 | $413,200 | $136,500 | $276,700 |
| 2022 | $5,229 | $407,000 | $142,000 | $265,000 |
| 2021 | $4,696 | $353,000 | $134,000 | $219,000 |
| 2020 | $4,801 | $322,000 | $111,000 | $211,000 |
| 2019 | $4,972 | $317,000 | $115,000 | $202,000 |
| 2018 | $4,700 | $315,000 | $109,000 | $206,000 |
| 2017 | $4,307 | $269,000 | $82,000 | $187,000 |
| 2016 | $4,447 | $269,000 | $95,000 | $174,000 |
| 2015 | $4,473 | $269,000 | $95,000 | $174,000 |
| 2014 | -- | $255,000 | $95,000 | $160,000 |
Agents Affiliated with this Home
-
T
Seller's Agent in 2013
Todd Bertelson
RE/MAX
-
Z
Buyer's Agent in 2013
Zebulon Haney
Edina Realty, Inc.
Map
Source: REALTOR® Association of Southern Minnesota
MLS Number: 4498327
APN: 30-118-21-14-0024
- 8000 Winnetka Heights Dr
- 2205 Valders Ave N
- 1711 Winnetka Ave N
- 1901 Rhode Island Ave N
- 1611 Winnetka Ave N
- 8340 Wesley Dr
- 7501 Duluth St
- 2445 Orkla Dr
- 2500 Orkla Dr
- 8401 27th Place N
- 1300 Winnetka Ave N
- 1123 Winnetka Ave N
- 2500 Ensign Ave N
- 2940 Winnetka Ave N
- 1292 Castle Ct
- 7917 30th Ave N
- 2111 Marquis Rd
- 2113 Marquis Rd
- 1230 Greenway Pass
- 6931 Olympia St
- 8001 Westbend Rd
- 8071 Westbend Rd
- 8000 Duluth St
- 8070 Duluth St
- 2000 Valders Ave N
- 8101 Westbend Rd
- 1920 Valders Ave N
- 8070 Westbend Rd
- 8100 Duluth St
- 2020 Valders Ave N
- 8100 Westbend Rd
- 8001 Duluth St
- 8131 Westbend Rd
- 2001 Winnetka Ave N
- 2011 Winnetka Ave N
- 2030 Valders Ave N
- 8130 Duluth St
- 1921 Winnetka Ave N
- 8091 Duluth St
- 2041 Valders Ave N
