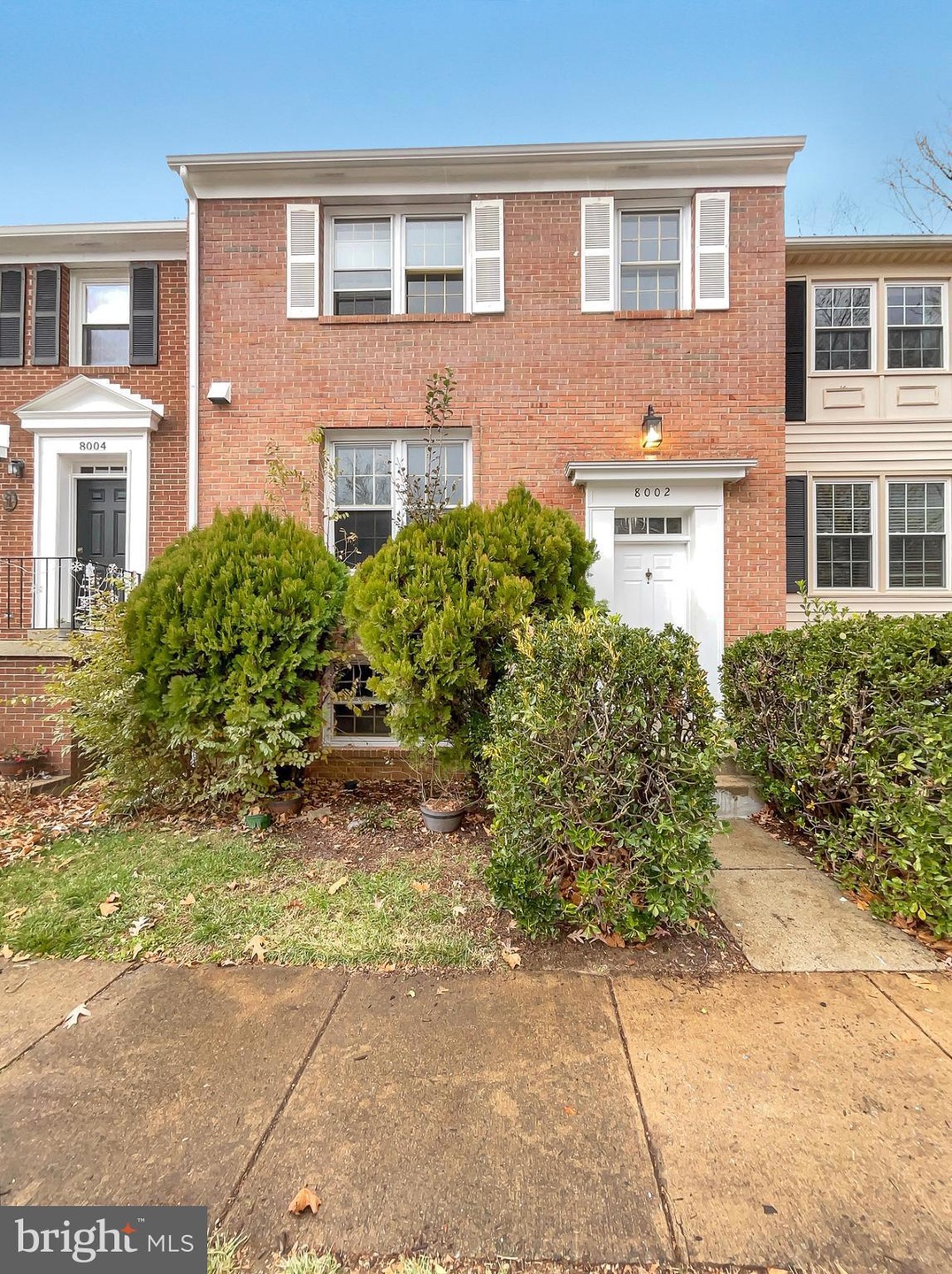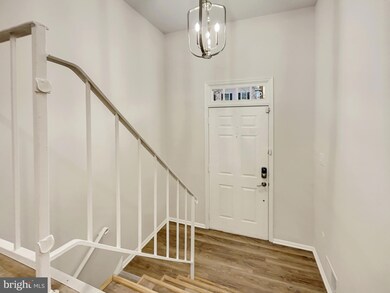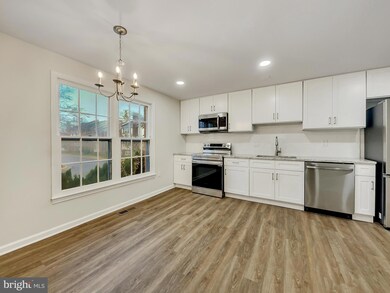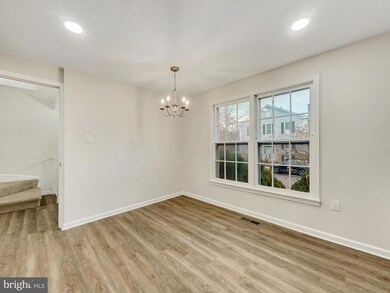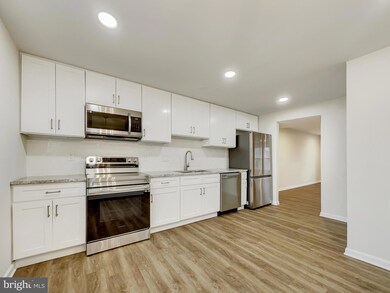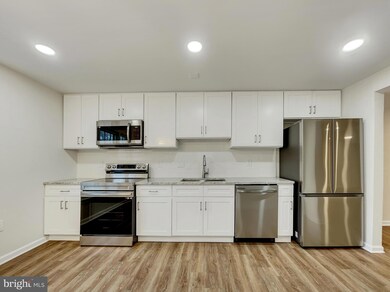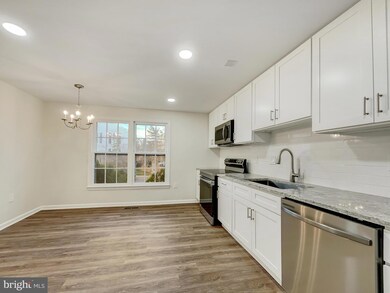
8002 Carbondale Way Springfield, VA 22153
Estimated Value: $599,000 - $640,000
Highlights
- Colonial Architecture
- Central Air
- 2-minute walk to Saratoga Recreation Group
- 1 Fireplace
- Heat Pump System
About This Home
As of February 2024Welcome home to this stunning property! This charming residence boasts a cozy fireplace, creating a warm and inviting ambiance for those chilly evenings. The natural color palette throughout the house creates a soothing and tranquil atmosphere, making it easy to unwind after a long day. The kitchen features a nice backsplash, adding a touch of elegance to the space. With additional rooms available, you have the flexibility to design your home to suit your needs, whether it be a home office, gym, or playroom. The primary bathroom offers good under sink storage, providing ample room for all your essentials. This home also features new HVAC, ensuring year-round comfort. You will appreciate the fresh interior paint and new flooring that enhance the overall appeal. The new appliances in the kitchen add a modern touch, making cooking a breeze. Don't miss out on the opportunity to make this house your dream home!
Townhouse Details
Home Type
- Townhome
Est. Annual Taxes
- $5,540
Year Built
- Built in 1980
Lot Details
- 1,650 Sq Ft Lot
HOA Fees
- $90 Monthly HOA Fees
Home Design
- Colonial Architecture
- Brick Exterior Construction
- Slab Foundation
Interior Spaces
- 1,584 Sq Ft Home
- Property has 2 Levels
- 1 Fireplace
Bedrooms and Bathrooms
- 3 Bedrooms
Schools
- Saratoga Elementary School
- Lee High School
Utilities
- Central Air
- Heat Pump System
- Electric Water Heater
Community Details
- Saratoga Townhouses Subdivision
Listing and Financial Details
- Tax Lot T-220
- Assessor Parcel Number 0982 08 0220
Ownership History
Purchase Details
Home Financials for this Owner
Home Financials are based on the most recent Mortgage that was taken out on this home.Purchase Details
Purchase Details
Home Financials for this Owner
Home Financials are based on the most recent Mortgage that was taken out on this home.Purchase Details
Purchase Details
Home Financials for this Owner
Home Financials are based on the most recent Mortgage that was taken out on this home.Purchase Details
Similar Homes in the area
Home Values in the Area
Average Home Value in this Area
Purchase History
| Date | Buyer | Sale Price | Title Company |
|---|---|---|---|
| Altschul Travis | $585,000 | Title Resources Guaranty | |
| Opendoor Property Trust | $477,900 | Title Resources Guaranty | |
| Temple James A | $300,000 | -- | |
| Indymac Bank F S B | $328,500 | -- | |
| Ferrufino Juan F | $345,000 | -- | |
| Shah Syed B | $275,000 | -- |
Mortgage History
| Date | Status | Borrower | Loan Amount |
|---|---|---|---|
| Open | Altschul Travis | $585,000 | |
| Previous Owner | Temple James A | $288,880 | |
| Previous Owner | Temple James Anthony | $306,450 | |
| Previous Owner | Temple James A | $306,450 | |
| Previous Owner | Quispe Perez Brenda | $100,000 | |
| Previous Owner | Ferrufino Juan F | $276,000 |
Property History
| Date | Event | Price | Change | Sq Ft Price |
|---|---|---|---|---|
| 02/12/2024 02/12/24 | Sold | $585,000 | 0.0% | $369 / Sq Ft |
| 01/15/2024 01/15/24 | Pending | -- | -- | -- |
| 12/05/2023 12/05/23 | For Sale | $585,000 | -- | $369 / Sq Ft |
Tax History Compared to Growth
Tax History
| Year | Tax Paid | Tax Assessment Tax Assessment Total Assessment is a certain percentage of the fair market value that is determined by local assessors to be the total taxable value of land and additions on the property. | Land | Improvement |
|---|---|---|---|---|
| 2024 | $6,183 | $533,710 | $180,000 | $353,710 |
| 2023 | $5,541 | $490,990 | $175,000 | $315,990 |
| 2022 | $5,349 | $467,810 | $160,000 | $307,810 |
| 2021 | $5,166 | $440,240 | $145,000 | $295,240 |
| 2020 | $4,767 | $402,760 | $120,000 | $282,760 |
| 2019 | $4,648 | $392,760 | $110,000 | $282,760 |
| 2018 | $4,453 | $387,220 | $110,000 | $277,220 |
| 2017 | $4,247 | $365,800 | $105,000 | $260,800 |
| 2016 | $4,101 | $353,950 | $105,000 | $248,950 |
| 2015 | $3,839 | $343,960 | $100,000 | $243,960 |
| 2014 | $3,695 | $331,850 | $95,000 | $236,850 |
Agents Affiliated with this Home
-
Jacqueline Moore

Seller's Agent in 2024
Jacqueline Moore
Open Door Brokerage, LLC
(480) 462-5392
5 in this area
6,670 Total Sales
-
Jason Cheperdak

Buyer's Agent in 2024
Jason Cheperdak
Samson Properties
(571) 400-1266
19 in this area
1,510 Total Sales
Map
Source: Bright MLS
MLS Number: VAFX2157104
APN: 0982-08-0220
- 8017 Revenna Ln
- 7752 Lowmoor Rd
- 8116 Rolling Rd
- 7905 Laural Valley Way
- 7760 Euclid Way
- 7908 Pebble Brook Ct
- 8102 Creekview Dr
- 7517 Chancellor Way
- 8361 Luce Ct
- 7745 Matisse Way
- 7578 Glen Pointe Ct
- 8312 Timber Brook Ln
- 8341 Rolling Rd
- 8201 Burning Forest Ct
- 8692 Young Ct
- 8448 Kitchener Dr
- 8498 Laurel Oak Dr
- 8307 Southstream Run
- 7931 Bethelen Woods Ln
- 8337 Wind Fall Rd
- 8002 Carbondale Way
- 8004 Carbondale Way
- 8000 Carbondale Way
- 8006 Carbondale Way
- 8008 Carbondale Way
- 8010 Carbondale Way
- 8012 Carbondale Way
- 7888 Carla Ct
- 7919 Saint Dennis Dr
- 8014 Carbondale Way
- 7921 Saint Dennis Dr
- 7886 Carla Ct
- 7889 Carla Ct
- 8016 Carbondale Way
- 7917 Saint Dennis Dr
- 7884 Carla Ct
- 7887 Carla Ct
- 8018 Carbondale Way
- 7882 Carla Ct
- 7885 Carla Ct
