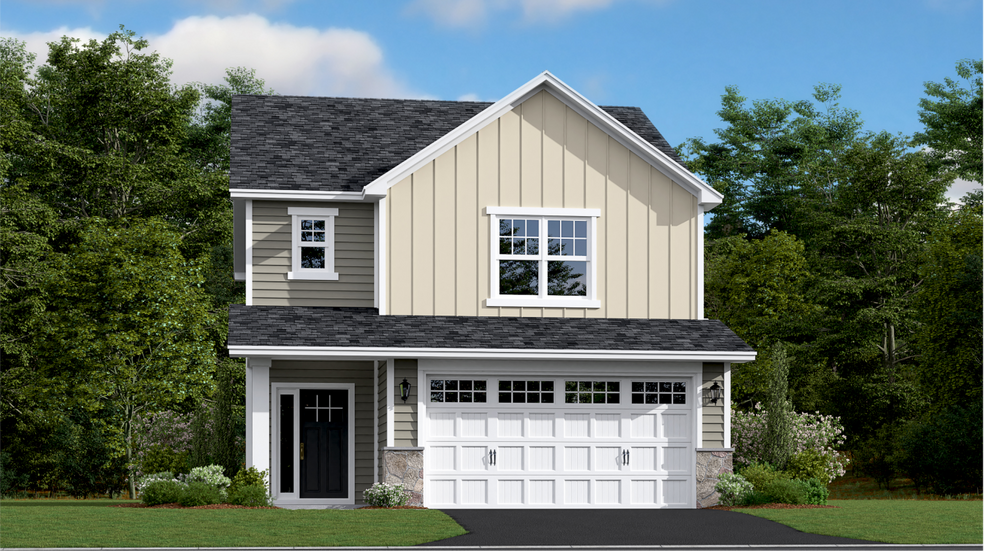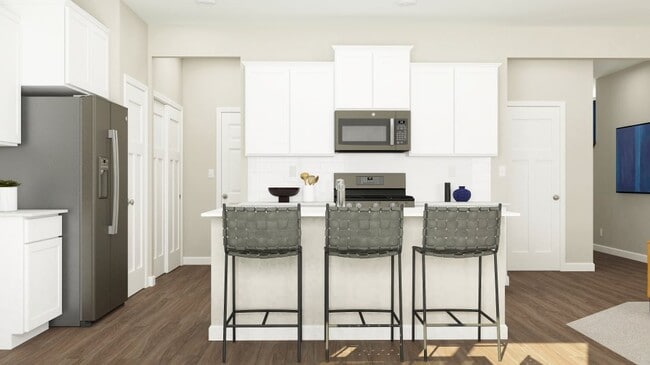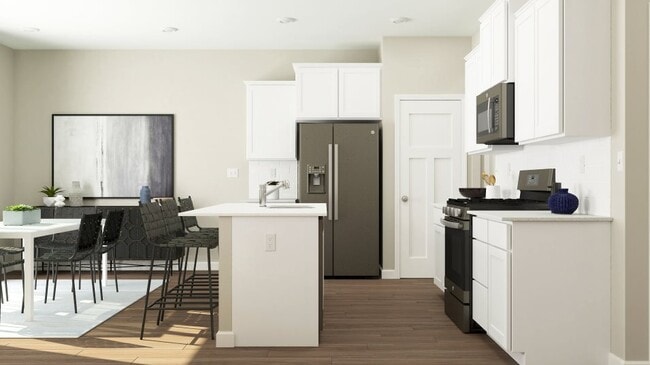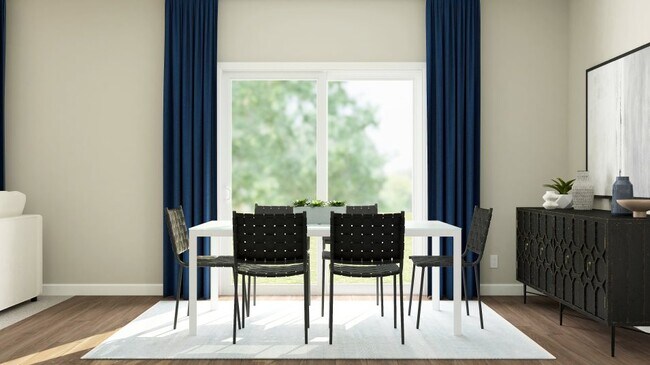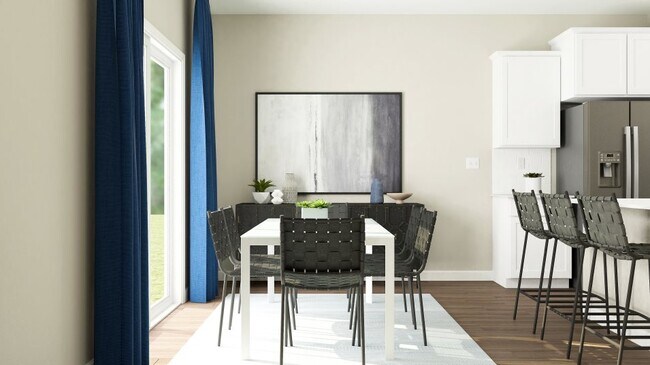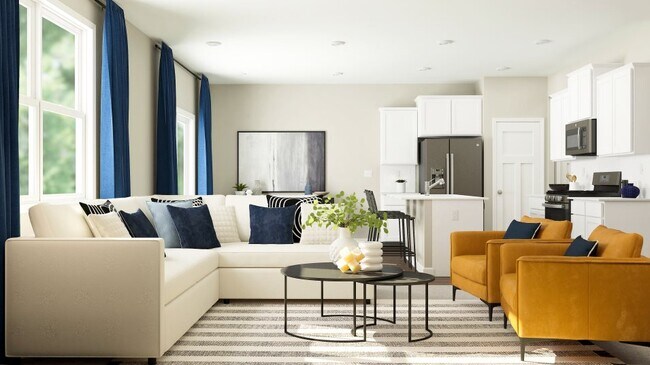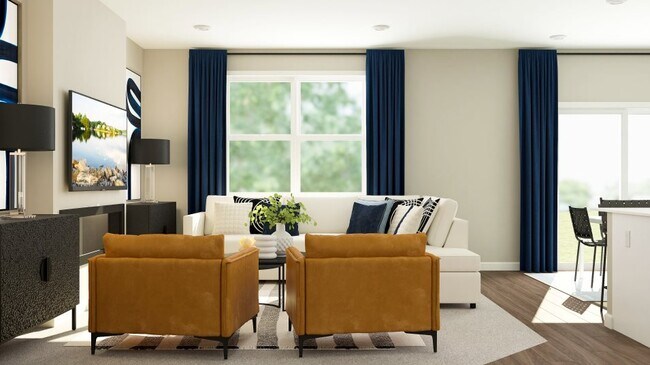8002 Lander Ave NE Otsego, MN 55330
Total Views
302
3
Beds
2.5
Baths
1,946
Sq Ft
--
Price per Sq Ft
Highlights
- New Construction
- No HOA
- Dining Room
- Rogers Middle School Rated A-
About This Home
This new two-story home was designed for the way busy families live today. The first floor showcases an open-concept design that connects the Great Room, dining room and multi-functional kitchen. The second floor features a centrally located loft, two secondary bedrooms and a spacious owner’s suite. A versatile two-car garage completes the home.
Home Details
Home Type
- Single Family
Parking
- 2 Car Garage
Home Design
- New Construction
Interior Spaces
- 2-Story Property
- Dining Room
Bedrooms and Bathrooms
- 3 Bedrooms
Community Details
- No Home Owners Association
Map
Nearby Homes
- Hunter Hills - Discovery Collection
- 7249 Landau Ave NE
- 7217 Landau Ave NE
- 7157 Landau Ave NE
- 7177 Landau Ave NE
- 7315 Landau Ave NE
- Prairie Pointe - Tradition
- Prairie Pointe - Express Premier
- Prairie Crossing
- Prairie Crossing - The Reserve Collection
- Prairie Crossing - The Estates Collection
- Prairie Pointe - Express Select
- Northwater - Express Premier
- 11506 Lakewood Dr NE
- 7386 Kahl Cir NE
- 7357 Kahl Cir NE
- Castella Meadows
- XXX Xxx
- 9612 65th St NE
- 14124 77th Ln NE

