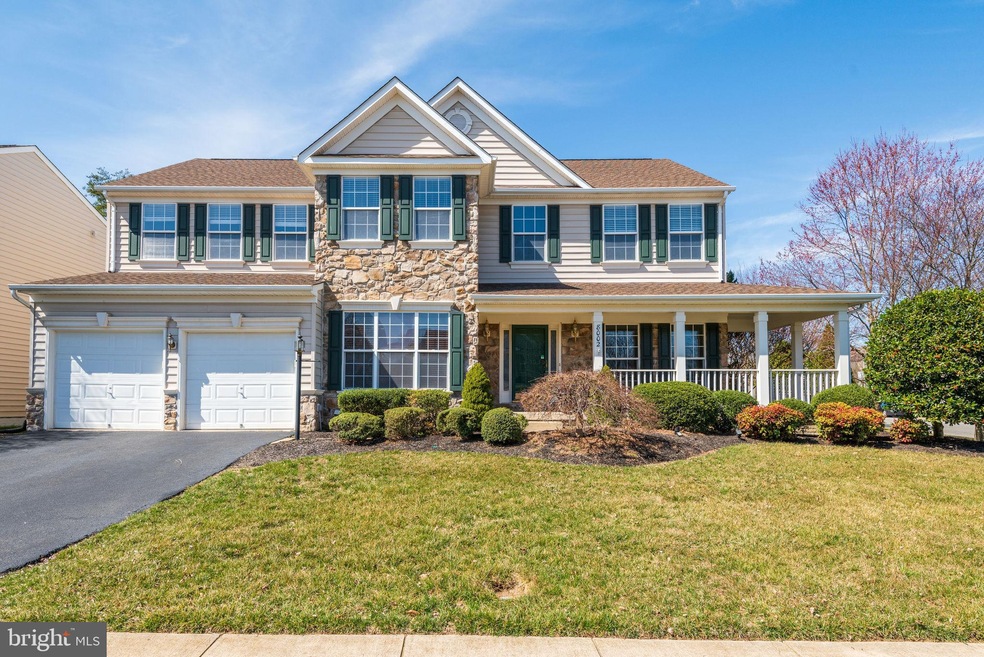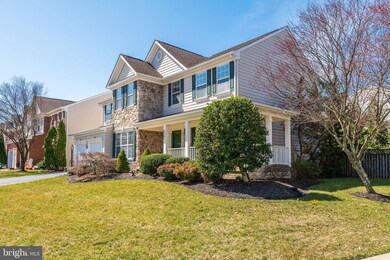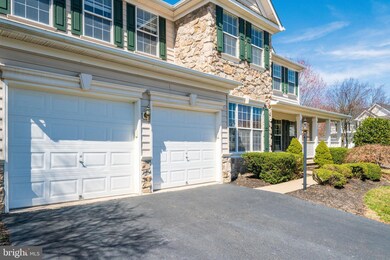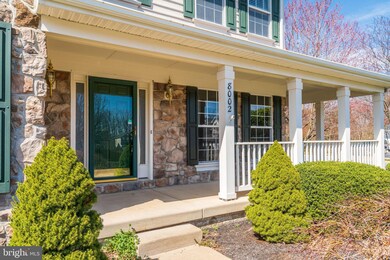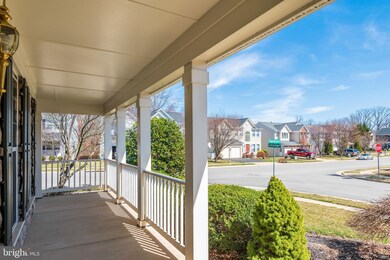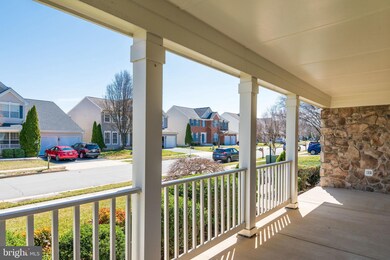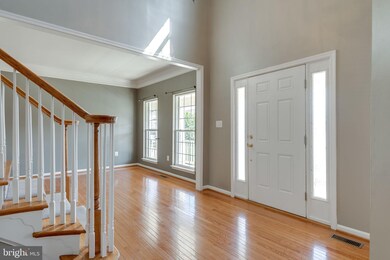
8002 Quaking Aspen Rd Gainesville, VA 20155
Broad Run Oaks NeighborhoodHighlights
- Traditional Architecture
- 2 Fireplaces
- 2 Car Attached Garage
- Gainesville Middle School Rated A-
- Community Pool
- 90% Forced Air Heating and Cooling System
About This Home
As of April 2021This home is located at 8002 Quaking Aspen Rd, Gainesville, VA 20155 and is currently priced at $710,000, approximately $165 per square foot. This property was built in 2002. 8002 Quaking Aspen Rd is a home located in Prince William County with nearby schools including Piney Branch Elementary School, Gainesville Middle School, and Montessori of Gainesville - Casa Dei Bambini.
Home Details
Home Type
- Single Family
Est. Annual Taxes
- $6,372
Year Built
- Built in 2002
Lot Details
- 8,668 Sq Ft Lot
- Property is zoned PMR
HOA Fees
- $108 Monthly HOA Fees
Parking
- 2 Car Attached Garage
- Garage Door Opener
- Driveway
Home Design
- Traditional Architecture
- Stone Siding
- Vinyl Siding
Interior Spaces
- Property has 3 Levels
- Ceiling Fan
- 2 Fireplaces
- Partial Basement
Bedrooms and Bathrooms
- 4 Bedrooms
Utilities
- 90% Forced Air Heating and Cooling System
- Electric Water Heater
Listing and Financial Details
- Tax Lot 32
- Assessor Parcel Number 7396-68-2106
Community Details
Overview
- Association fees include common area maintenance, pool(s), trash
- Broad Run Oaks Subdivision
Recreation
- Community Pool
Ownership History
Purchase Details
Home Financials for this Owner
Home Financials are based on the most recent Mortgage that was taken out on this home.Purchase Details
Home Financials for this Owner
Home Financials are based on the most recent Mortgage that was taken out on this home.Purchase Details
Similar Homes in Gainesville, VA
Home Values in the Area
Average Home Value in this Area
Purchase History
| Date | Type | Sale Price | Title Company |
|---|---|---|---|
| Deed | $710,000 | Universal Title | |
| Deed | $594,900 | Mbh Settlement Group Lc | |
| Interfamily Deed Transfer | -- | None Available |
Mortgage History
| Date | Status | Loan Amount | Loan Type |
|---|---|---|---|
| Open | $674,500 | New Conventional | |
| Previous Owner | $565,155 | New Conventional | |
| Previous Owner | $379,000 | Stand Alone Refi Refinance Of Original Loan | |
| Previous Owner | $100,000 | Credit Line Revolving | |
| Previous Owner | $312,375 | Stand Alone Refi Refinance Of Original Loan | |
| Previous Owner | $80,000 | Credit Line Revolving |
Property History
| Date | Event | Price | Change | Sq Ft Price |
|---|---|---|---|---|
| 04/09/2021 04/09/21 | Sold | $710,000 | +8.2% | $165 / Sq Ft |
| 03/22/2021 03/22/21 | Pending | -- | -- | -- |
| 03/20/2021 03/20/21 | For Sale | $655,995 | +10.3% | $153 / Sq Ft |
| 05/27/2020 05/27/20 | Sold | $594,900 | 0.0% | $139 / Sq Ft |
| 04/21/2020 04/21/20 | Pending | -- | -- | -- |
| 04/16/2020 04/16/20 | For Sale | $594,900 | -- | $139 / Sq Ft |
Tax History Compared to Growth
Tax History
| Year | Tax Paid | Tax Assessment Tax Assessment Total Assessment is a certain percentage of the fair market value that is determined by local assessors to be the total taxable value of land and additions on the property. | Land | Improvement |
|---|---|---|---|---|
| 2024 | $7,112 | $715,100 | $192,400 | $522,700 |
| 2023 | $7,051 | $677,700 | $175,400 | $502,300 |
| 2022 | $7,115 | $632,100 | $165,900 | $466,200 |
| 2021 | $6,940 | $570,400 | $140,200 | $430,200 |
| 2020 | $8,040 | $518,700 | $128,800 | $389,900 |
| 2019 | $7,648 | $493,400 | $128,100 | $365,300 |
| 2018 | $5,839 | $483,600 | $122,000 | $361,600 |
| 2017 | $5,886 | $478,700 | $122,000 | $356,700 |
| 2016 | $5,636 | $462,500 | $115,400 | $347,100 |
| 2015 | $5,545 | $457,400 | $115,400 | $342,000 |
| 2014 | $5,545 | $445,200 | $110,900 | $334,300 |
Agents Affiliated with this Home
-
Mo Hashem

Seller's Agent in 2021
Mo Hashem
Hashem Realty LLC
(281) 972-8633
1 in this area
29 Total Sales
-
Serif Soydan

Buyer's Agent in 2021
Serif Soydan
EXP Realty, LLC
(312) 330-7300
3 in this area
170 Total Sales
-
A
Seller's Agent in 2020
Abel Aquino
Redfin Corporation
-
Mary Ann Bendinelli

Buyer's Agent in 2020
Mary Ann Bendinelli
Weichert Corporate
(703) 307-2499
1 in this area
292 Total Sales
Map
Source: Bright MLS
MLS Number: VAPW517366
APN: 7396-68-2106
- 8196 Tenbrook Dr
- 12028 Paper Birch Ln
- 12052 Paper Birch Ln
- 8402 Sparkling Water Ct
- 8235 Crackling Fire Dr
- 8245 Crackling Fire Dr
- 8207 Peggys Ct
- 8213 Bearhurst Dr
- 8027 Montour Heights Dr
- 7901 Lukes Lodge Place
- 7703 Huron Dr
- 7916 Culloden Crest Ln
- 7580 Huron Dr
- 7065 Darbey Knoll Dr
- 14348 Sharpshinned Dr
- 8732 Harefield Ln
- 8461 Tackhouse Loop
- 8868 Song Sparrow Dr
- 13922 Barrymore Ct
- 13831 Barrymore Ct
